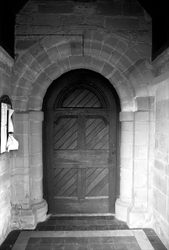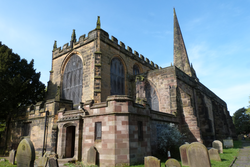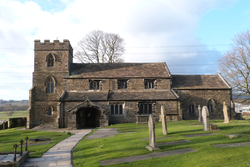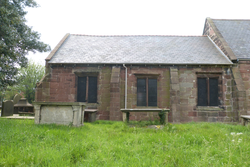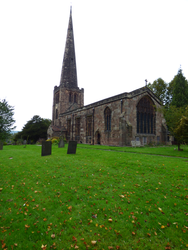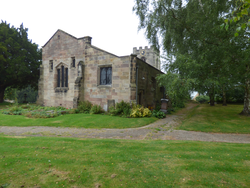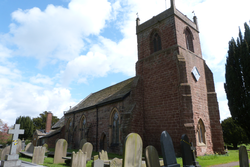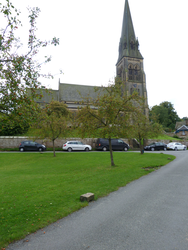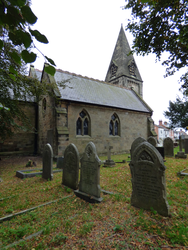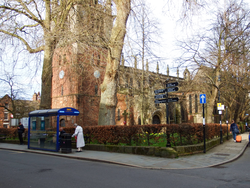
The Corpus of ROMANESQUE SCULPTURE in Britain & Ireland

Coventry and Lichfield (medieval)
Parish church, former
This is a simple aisleless church with a tower, nave and chancel. The earliest part is S door and sections of nave wall. There is a modern porch with neo-Romanesque decoration.
Parish church
Sefton is a large church mostly of the appearance of late Perpendicular, constructed under three successive rectors of the Molyneux family from 1489-1557. The steeple, line of the previous N aisle and a NE chapel with a double piscina and tomb niche was incorporated into this building. At the E end of the S aisle are a number of architectural fragments, some of which are Romanesque.
Parish church
The church is mostly of late medieval appearance, with two arcades, clerestory and high aisle walls. The chancel was rebuilt, apparently on old foundations, in 1859, the W tower also being of this date, formerly there only being a bellcote. A Romanesque tympanum is preserved on the inside of the modern chancel. There is also a broken tub font of indeterminate date.
Parish church
The church has a nave with a S aisle, and a two-bay chancel with a Decorated E window, with a Perpendicular Style full-length S chapel. Unusually the tower is built inside the S aisle. There is a small lapidarium collection at the W end of the nave, consisting of a late 9th or early 10thc cross shaft and a small decorated bowl dated 1573. The only Romanesque material is a pillar piscina.
Parish church
The church is memorable for its fine, tall steeple. The tower also contains a showy 13thc W door. The chancel is also 13thc but had sedilia inserted into it in the 15thc, with the same design as nearby Horsley. Only the S doorway is Romanesque.
Parish church
The church consists of a nave, chancel, N aisle, S porch and a low W tower. The N aisle is separated from the nave by two 12thc piers and responds. The present church belongs to the 15th and 16thc.
Parish church
The church is entirely of red sandstone, with a south aisle and two-bay chancel with a full-length south chapel. The lower parts of the tower are 14thc. The rest of the church is probably late Perpendicular. The roof was replaced in the 1960s but there is the mark of a earlier medieval roof suggesting a single-vessel church in the 14thc. Some lapidary fragments are kept behind a wooden screen to the N of the pulpit. One of them is almost certainly the base of a Romanesque font.
Parish church
The church is of 1867 by G. G. Scott, but incorporating some of the old fabric from the earlier site (the village had been removed to its present site c.1840 by the sixth Duke of Devonshire). The existing church consists of nave, side aisles, chancel, S porch, the Cavendish chapel and a W tower surmounted by a spire all in the Decorated style. The S porch contains a 12thc doorway (largely restored) and a fragment of a 12thc capital in the wall.
Parish church
The old church was rebuilt in 1862-3 by Stevens and Robinson. The only medieval feature remaining in the building is a Romanesque tympanum belonging to the S doorway but rebuilt into the interior N wall of the aisle.
Parish church, former
St Mary's, in the centre of Shrewsbury, was founded as a collegiate church, became a parish church after 1548 and was declared redundant in 1987. It is now in the care of the Churches Conservation Trust. The architectural history of the building is highly complex and much remains unsolved. It consists of an aisled nave with a W tower and a S porch, a crossing with a N transept containing the St Nicholas Chapel, and a S transept. The chancel has a S chapel (the Trinity Chapel) and a N vestry. Of this the lower parts of the W tower, the transepts and parts of the lateral walls at the W end of the chancel are 12thc work. The S wall of the S transept was remodelled in the 19thc. The pointed W tower arch is late 12thc, decorated with string course and sculpted capitals. The S nave arcade dates to c. 1200 or a little later, while the N nave arcade is later still. N and S transept doorways decorated with sculpture, both late 12thc. There is a plain W doorway, somewhat earlier than S and N transept doorways. The S porch is of c.1200 and decorated with sculpture both on exterior and interior, leading to S doorway also decorated with sculpture. The church is constructed of local red sandstone.
