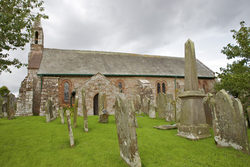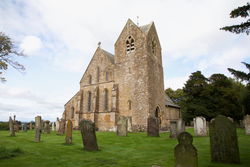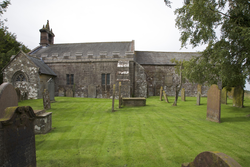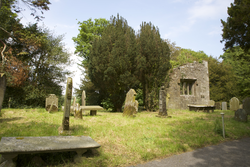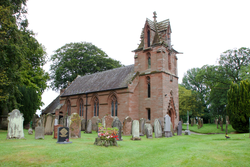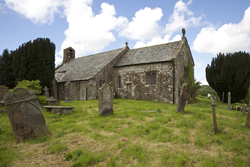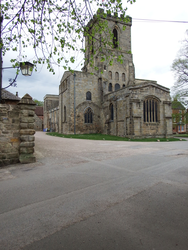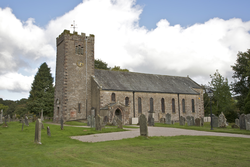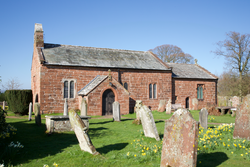
The Corpus of ROMANESQUE SCULPTURE in Britain & Ireland

Carlisle (medieval)
Parish church
Bowness-on-Solway is a small on the Solway Firth village about 13 miles NW of Carlisle. The church lies to the S of the village and its fabric appears to include re-used Roman stones. The structure consists of a rectangular building under a single roof, which covers both the chancel and the nave. There are also a S porch and a W bell turret. Repairs were undertaken in the 18thc and there was extensive restoration work carried out in 1891, at which time a number of changes were made to the church, including the addition of a N transept. A watercolour sketch inside the church shows the building before changes were made. Surviving Romanesque sculpture is found on the S and N doorways, on the E and N windows and, inside the church, there is also a Romanesque baptismal font with carved decoration.
Parish church
The church of St Cuthbert’s, Plumbland is situated within the hamlet of Parsonby, in the deanery of Allerdale, Cumberland. The church was rebuilt between 1868 and 1871, incorporating parts of the medieval church. The Romanesque church appears to have been two-celled, with N and S nave doorways, but during the following centuries it was enlarged. The 12thC. chancel arch survives from the medieval church and is the primary re-used Romanesque feature. Although largely intact, it has its been heightened and some of the stonework has been replaced. There are, as well, chequer-decorated voussoirs which have been reused in the vestry fireplace and a coped grave cover kept NW of the church near the gate to the old rectory. Pre-Conquest stones also survive, some reworked in the 13thC.
Parish church
Torpenhow is a village about 10 miles NE of Cockermouth, in the Lake District National Park. Parts of an early church survive within the present structure, including the W end of the chancel and the upper stonework of the nave arcades. The church was altered again in the 12thc, which included an E extension to the chancel and at least one of the two nave aisles. Further alterations were carried out in the 13thc, in the 15thc and in the 17thc. In 1882 and 1913, restoration works were undertaken. Carved stonework survives from the 12th-c church, such as the chancel arch, the S doorway, the W responds of both nave aisles and the baptismal font. There are also three Norman windows on the N side of the chancel, and evidence of similar, previous windows existing in the E and S walls of the chancel. Two colours of sandstone are used for many of the carved Romanesque features.
Parish church
The medieval cross is located W of the church of St Michael. The present church was built in 1609, so the cross was probably associated with the medieval church, which was described as a ‘mean, low, ruinous building, and often destroyed by the Scots’ (Bulmer, 1884). The 1609 church was restored in 1868.
Only three of the arms of the cross survive, although fragments of stone show where the ring and upper arm began. Before 1816, the head of the cross had become detached from the shaft, but the fragments had been put back together, with the help of metal clamps, by 1860.
Parish church
Bridekirk is a small town about two miles N of Derwent, and the church lies to the N of the town. The building was constructed about 1870 in Neo-Romanesque style, incorporating parts of the previous church, the ruins of which survive E of the present structure. The re-used Romanesque sections include two doorways and the chancel arch from the 12th-c building. The E doorway of the S transept and the S doorway of the nave consist of decorated arches, abaci, shafts and bases. The S doorway also has a carved tympanum. The original chancel arch, with capitals and bases, is positioned around an organ in the N transept. A Romanesque font also lies close to the W wall inside the church. Two loose fragments, of uncertain date, are preserved in the nave: a small length of cable moulding and a section of panel carved with a crowned figure. There is also the head of an Anglo-Saxon cross. Outside the E apse, a number of carved grave covers have been placed against the exterior wall of the church. Lying loose within the ruins of the medieval chancel E of the 19th-c church is a scallop capital carved for an attached corner shaft.
Parish church
Low Crosby is a village on the river Eden, about 6km NE of Carlisle. Hadrian’s Wall runs through the northern part of the parish. The medieval church of St John was rebuilt in 1854, but little is known about the previous medieval building. Preserved inside the church is a Romanesque baptismal font. Low Crosby and High Crosby jointly form the historical parish of Crosby-on-Eden.
Parish church
St Mary’s church is a small, two-celled structure with an early chancel arch, baptismal font and added S arcade with two arches. Post medieval additions to the church include S and E chancel windows, which appear to date from the 16thc and a bellcote of 1724. The chancel seems also to have been extended at an uncertain date. The church was restored in 1878 and a new vestry added in 1888.
Parish church
Melbourne is a market town in the South Derbyshire district, 7 miles S of the centre of Derby. The church is on the S side of the town centre, alongside Melbourne Hall. It is by far the most ambitious Norman parish church in the county, perhaps the whole country. It was built entirely of the local millstone grit, an Namurian sandstone similar to Ashover Grit (Stanley, 175), and has a 5-bay aisled nave with a 2-tower W narthex, a crossing tower with transepts and a 2-bay unaisled chancel. The original chancel was of 2 storeys with blind arcading on the upper storey that survives for one bay on either side, and steep roof with 2 registers of openings into the crossing, which were removed and their arches blocked and windows inserted, apparently at different dates in the 14thc (S) and 15thc (N). It is substantially Norman except for the upper stages of the crossing tower, and windows in the aisles, transepts and chancel. It was restored by Sir George Gilbert Scott from 1859-62.
Parish church
The present church is of 18thc date, but two loose beakhead voussoirs are preserved inside the W tower. Two medieval grave covers have been found in excavations to the N of the church. One has been reburied, but the other, in two pieces, is kept inside the N porch. N of the church are ruins of a small Gilbertine priory.
Parish church
The church of St Michael is sometimes listed under Glassonby and sometimes under Addingham, as the medieval church of Addingham was destroyed by the River Eden at an unknown date, and a new church built closer to the village of Glassonby, probably in the 16thC. but registers of the church go back only to 1602. The village of Addingham, itself, no longer exists. There are older carved stones used in the church structure which are thought to have come from the earlier church. Alterations were made in 1786 and 1898. In 1786, it was decided that a W porch be built and the N doorway filled in. The roof of the vestry was raised in 1898. Possibly at the same time, but almost certainly after 1840, the S porch was built, forming a new entrance into the church. This was likely carried out when the 18thC. W porch was taken down. Built into the S porch gable is a voussoir carved with chevron, and built into the N gable of the vestry is a voussoir carved with beakhead. These are the only known stones of Romanesque form. A number of Anglo-Saxon stones survive, most of which are known to have been recovered nearby from the River Eden and its bank.
