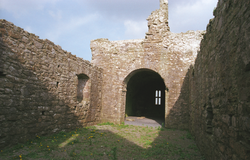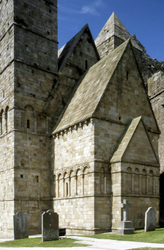
The Corpus of ROMANESQUE SCULPTURE in Britain & Ireland

Cashel (medieval)
Ruined church
The site includes two churches and the base of a round tower. The larger church, with a nave and chancel, has been considerably altered, and has a complex building history (O'Keeffe, 2003). The internal measurements of the present nave are 41'4" x 18'8", and the chancel 26'9" x 16'2". It was originally a single-chamber church with antae at the E end, of which the N and E walls now form the N and E walls of the chancel. Foundations remain of a chancel which was added to the E of this. The original nave was made into a new chancel in the 15thc., and a new nave was built to the W of this (but possibly never completed). The chancel is barrel vaulted with a stairway to living quarters on the upper floor (probably added in the 15thc.). The nave has doorways at the W end of the N and S walls, and windows at the E end of the N and S walls. The chancel arch and N doorway incorporate re-used Romanesque fragments, and there are Romanesque fragments set around the S doorway, above the N window, and in the W window of the upper chamber.
Chapel
Cormac’s Chapel is the most celebrated piece of Romanesque architecture in Ireland. Built in the years immediately before 1134 under the auspices of Cormac MacCarthy king of Munster, the chapel is situated beside the Gothic cathedral, within the angle of the choir and south transept. The building consists of an aisleless nave, a chancel with a short apse, and two towers flanking the E end of the nave. Apse, chancel and nave have tall gabled roofs. The chapel was highly ornamented, with three sculptured doorways, and a plethora of capitals and corbels. There are (or were) at least thirty eight sculptured corbels around the outside of the building, and a further eleven were inserted under the vault in the chancel. Within the chancel there are extensive areas of Romanesque painting. The painted decoration initially involved straightforward masonry patterns, but in the mid twelfth century these were overlaid by more sophisticated figural compositions.
In more detail, the apse is square ended and almost entirely rebuilt. The base of the gable is marked by a course of billet, an original fragment of which survives on the south side, and the main exterior decoration is a row of blind arcading.
The chancel is much repaired and restored; decorated with blind arcades, originally furnished with detached shafts (most replaced in the recent restoration). The capitals, where they survive, consist of simple volutes, cushion capitals or scallops. On the north side the blind arcades have decorated springer blocks. The north wall was badly damaged when the space between the chapel and the cathedral was enclosed, apparently in the 17thc. The masonry in this area has been renewed in the 1990s. There is a round headed window (dressings renewed) in the fourth bay from the east. The site of a later inserted doorway is marked by two Gothic bases, carved with pyramid chamfer stops. The north and south walls of the chancel have a sequence of corbels, located immediately below the stone roof.
The east gable of the nave rises above the roof of the chancel . The edge of the gable is marked by projecting stones and there is a round headed window with chamfered jambs above the apex of the chancel roof. Immediately below this is a plain string course and further below this, on the south side of the chancel, are short sections of a billeted string course. There are two further windows in the east gable, located either side of the chancel roof. The elaborate south facade is divided into four main stages. On the lower storey an ornate doorway is flanked by plain arches (two to the east, one to the west). There are no engaged shafts, but a string course of billet, which runs at abacus level, continues along the back of each arch. At second storey level there were, until the recent restoration, two inserted rectangular windows made of grey limestone, that above the doorway making use of a Gothic grave slab (complete with inscription). These have now been removed and replaced with modern masonry. The only Romanesque decoration comes in the form of a single blind arch with engaged shafts in the west bay. A second blind arch was reinstated towards the east in the 1990s. The third storey is decorated with a line of eight blind arches. At the base of the fourth storey the wall narrows considerably to form a ledge, which support a series of engaged shafts running up to the base of the stone roof. Between each shaft is a corbel (two corbels are set in the wider space at the east end).
The south tower is built in well-coursed sandstone, apart from the top level which is formed of rubble masonry; the tower is divided by string courses into eight storeys, with putlog holes remaining in many places (some now filled). A late doorway with grey limestone dressings has been inserted in the east wall. The string courses are generally plain, but that above the third storey continues the line of beading used at this level on the chancel. The fourth storey is decorated with blind arcades. On the east side there is a single arch flanked by a rectangular recess to the north, at the top of which is a corbel. Above, at the base of the nave gable is an indecipherable lump of stone, the remnants evidently of a sculptured label stop.
The north tower, like its neighbout to the south, is built in ashlar, though it is not so high, having only seven storeys, and it is slightly broader in a north-south direction. It is surmounted by a pyramidal roof of stone. The interior chambers are lit by a number of small round-headed windows. The east face, where a later doorway was inserted, has been much damaged (recently restored with new masonry). The doorway replaced a twelfth-century window, traces of which were found in the recent conservation works. At fifth storey level, on the east face of the tower, is a diagonal projection like a section of roof creasing, evidently designed to continue the line of the nave roof, though the two are not aligned. At the junction between the two is a gargoyle, its open mouth designed to drain water from the gap between the tower and nave roof. Beside the gargoyle (to the north) is a decayed ‘animal’ corbel.
Although the chapel is generally well preserved, the exterior of the building has been extensively restored, notably at the end of the nineteenth century and more recently in the 1990s and again between 2010 and 2018. The chapel was constructed in a yellow sandstone, thought to have been quarried locally (one suggestion is that it came from Drumbane, several miles to the west). An oddity in the plan is that the chancel was not laid out on the same axis as the nave, being set slightly to the south, an arrangement which means that the chancel arch is off centre.
The Rock contains two other 12thc monuments, a round tower, usually attributed to the years immediately after 1101, and a 12thc high cross, now preserved in the small museum.

