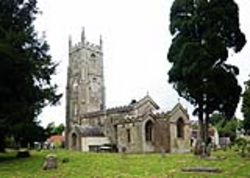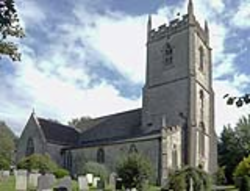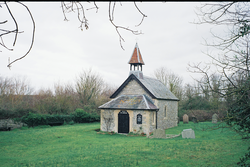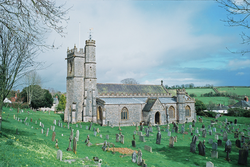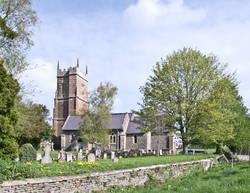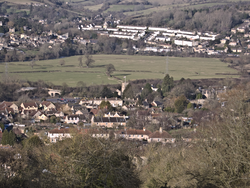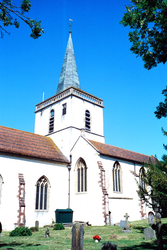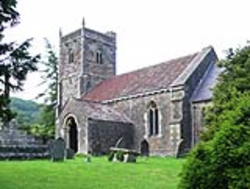
The Corpus of ROMANESQUE SCULPTURE in Britain & Ireland

Bath & Wells (medieval)
Parish church
The village of Kilmersdon lies at the head of a valley leading N through the Mendip Hills to Radstock. It straddles the secondary road between Norton St Philip and Chilcompton, which road climbs to the W of the village up to the ridge along which runs N-S the Fosse Way and, to the NE, around Ammerdown Park up to the ridge along which runs the Frome-Radstock main A362 road.
The church is of Norman origin, although much of the existing fabric dates between the 15th and the 16thc; the church was restored in the 19thc. It consists of a W tower, a nave, a chancel, a N aisle with a chapel, a S organ loft and a vestry. The Romanesque elements comprise the window in the nave S wall (reopened in 1898), the plain narrow S doorway (now into the vestry) visible from the nave, remains of a chancel N window (again visible only from inside), many stretches of a fish-scale frieze outside, part of a corbel table on the nave walls and built-in fragments of carving inside (chancel N wall) as well as outside.
Parish church
Nunney lies 3 miles W of Frome, Somerset. The ‘island of nuns’, in a pleasant shallow valley at the E end of the Mendips, lies to the SE of several local limestone quarries. A Cistercian nunnery was established in 1162. There is a 14thc castle and other evidence of previous importance. The church of All Saints (formerly St Peter) is built of coursed and squared Doulting rubble with ashlar dressings, and has a cruciform plan with a W tower, aisled nave, S porch and chancel. The Romanesque elements comprise the tub font and a possible sculpture of uncertain date in the N arcade.
Chapel, former
Lilstock is a hamlet in the civil parish of Stringston. It is 12 miles (19 km) NW of Bridgwater. The chapel of St Andrew, with only two rows of pews, features a 14thc. chancel arch. This arch is the only remaining portion of the earlier church which was demolished in 1881 when the present building was erected. The church was declared redundant in 1980, and the Norman font removed to Stogursey church in 1981. The entry for Stogursey includes a description of the font.
Parish church
Combe (not to be confused with Templecombe in the same county, or Combe in Oxfordshire) is situated 2 miles NW of Chard and 10 miles from Taunton in the district of South Somerset. The church of St Nicholas has Norman origins (including remains of round-headed windows), with some 13thc and 14thc features, but is mostly Perpendicular. It consists of a W tower, 5 bay aisled nave, porch, N and S chapels and a chancel. The Romanesque elements comprise a fragment of a doorway (now in the N aisle) and an early font, now disused in favour of a later medieval one.
Parish church
Clutton is a village on the edge of the Chew vally elevated at between 100m and 200m in the Mendip Hills, astride and aside to the east of the main A37 road running south from Bristol to the English Channel coast, 9 miles from Bristol and Bath, and 11 miles from Wells. The church of St Augustine of Hippo which is built of squared and coursed sandstone with freestone dressings to tower, is at an altitude of c.120m above OD, 300m east of the main road, adjacent to the usual farm, whose fields surround the church except to the east. The church consists of a W tower, nave, chancel, N and S aisles and S porch. The Romanesque elements comprise the late 12thc. S doorway and chancel arch.
Parish church
The reader is referred to the report on the church of St Martin at North Stoke for important general material on this area, part of Mercia during the Saxon period.
The view showing Bathampton church in its landscape-setting looks across from the church to the water-meadows south of the Avon to the housing-estates of Batheaston on the other side of the river. The first bridge left of the church carries Mill Lane between Bathampton village and Bathampton Bridge (and Batheaston beyond) across the main railway line; the second (clearly more recent) bridge carries the lane over the newly aligned A4.
Bathampton and Batheaston, nowadays virtually suburbs of Bath, lie on opposite sides of the Avon (on the left and right banks, respectively) at the point where the river turns its course from north-westerly to south-westerly, flowing around the massif of Bathampton Down to its south — which hill rises to 204m above OD and thus makes a dramatic statement south of the river in a landscape otherwise characterised by north-south Cotswold ridges reaching down to end on the north side of the Avon valley. The Down, which shows ample evidence of exploitation in prehistory and later — Wansdyke, probable frontier between Wessex and Mercia, runs across the top — , is nowadays privileged by the site of a fine golf course which incidentally rewards the walker with exceptionally instructive as well as beautiful views.
Perhaps the clue to the siting of Bathampton is that the first river crossing above Bath itself (which may reflect a long-standing historical reality) is just north of the church — now effected by a fine bridge with attendant mill. The lane from Bathampton Bridge which runs past the west end of the churchyard would originally have continued south up to Bathampton Down, so one suspects here an important medieval and pre-medieval route. Nowadays, that route is very much cut across and obscured by later developments: (1) the Kennet & Avon Canal runs roughly east-west parallel to the south side of the churchyard little more than a lane-width away (and slightly elevated), the bridge carrying the present lane across the canal being about 100m west of its presumed original line; (2) the development of the village between the canal and the main A36 Bath-Southampton road which runs around Bathampton Down above most of the settlement. Housing development is predominantly orientated on that main road; it appears on the 1904 second edition OS six-inch map, based on an 1882-3 survey revised in 1902, to have been strung out along the A36 between Bath and Bathampton at least since the end of the nineteenth century.
A very recent development in road-building has resulted in yet another main road along the busy Bathampton corridor: the main A4 London to Bristol road, which used to run through Batheaston, has been provided with a by-pass (which makes a very easy connection — if of rather questionable æsthetic effect when viewed from certain points, e.g., Bathampton Down — with the A46 running north to the M4). Like the railway alongside, this runs past Bathampton through a cutting.
Archæological investigations attending the building of the new road in the water-meadow area between the river and the gravel terrace occupied by the most northerly part of the village discovered, as to be expected, evidence of exploitation from the Iron Age to the Middle Ages through the Roman and sub-Roman periods.
The remaining means of communication to take into account, Brunel’s main railway line to Bristol from Paddington via Chippenham and through the fine Box tunnel c.5kms east, is crammed into the small space south of the river as it passes Bathampton but, although only about 50m north of the churchyard, it runs through a cutting and is thus relatively unobtrusive. Once upon a time there was a station for Bathampton (just north-east of the church) but of course modern conditions have rendered that awkward as well as unnecessary. South to north, the canal is 500m from the main A36 road, the railway 150m from the canal, and the new A4 road about 25m from the railway — the church being squeezed between canal and railway.
Nowadays, the canal is much used for leisure (although there seem to be some permanent residents), its towpath is a fine walkway, the George pub opposite the church is very well patronised, Walter Sickert rests in the churchyard: consequently, this particular spot is often a scene of picturesque and happy activity, especially but not exclusively in fine weather.
Geologically, Bathampton is built on a gravel terrace created by the river Avon.
The church is 13thc in origin and consists of a W tower, nave, N and S aisles, S porch and chancel. The tower is 15thc, and the N aisle was added in 1858. The chancel was restored in 1882. There was an earlier restoration by Ralph Allen in the mid-18thc, but evidence of that was largely obliterated by later works. Construction is of ahlar and coursed squared rubble.
Parish church
Stogursey is situated 3 mi from Nether Stowey and 8 mi W of Bridgwater, Somerset. Known in the 11thc as Stoche, it gained the suffix Curci from its 12thc ownwers; ‘Stogursey’ is the anglcised form of ‘Stoke Courcy’. Stogursey village lies at the junction of two ancient routes, one between the Quantocks and the coast, the other from the river crossing at Combwich. E of the junction and beside a brook, a church is known to have existed by the early 12thc. Upstream, S of the junction, Stogursey castle was built by 1204, and probably by 1166 in succession to a building of the early 12thc. A marketplace was established at the convergence of the two routes, perhaps in the 12thc, and a borough had been created by 1225.
The church, which is about 30m above OD, is built of random rubble with ashlar dressings and has a chancel with N vestry, a presbytery with N and S aisles, a crossing tower with N and S transepts, and a nave with a former N porch now used as a store. The tower, which is capped by a spire, and the transepts survive from the late 11thc. The E end was reconstructed in the late 12thc when the chancel was lengthened to form a presbytery and the transepts were extended eastwards. Initially a parish church, the church was given to Lonlay Abbey, Orne, France between 1100 and 1107 and a Benedictine alien priory was established shortly thereafter; the eastern extension of the building was to accommodate the monks. The priory was dissolved c1440, when the building again became a parish church. Norton (1866) gives a plan of the church.
Parish church
On the southern side of one of most westerly outcrops of the Mendip Hills, the tiny hamlet of Compton Bishop holds a privileged situation cuddled in a combe under Crook Peak, about 2 miles W of Axbridge. From its slightly elevated altitude (c. 30m OD) it enjoys a SE prospect running up the Axe valley and along the southern Mendip scarp. Inevitably, because of the terrain, the lane leading to the hamlet is a cul-de-sac. As so often, church and manor house are near neighbours (although not adjacent). The church is built of coursed and squared rubble, slate and double tile roofs, and consists of a nave, chancel, N aisle, S porch and W tower. There is a Romanesque font.
