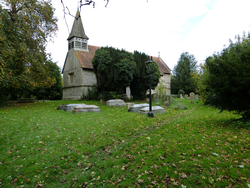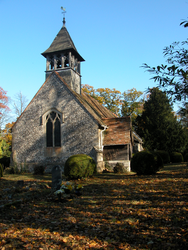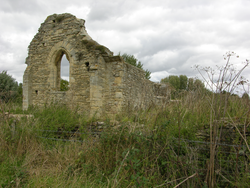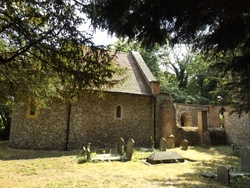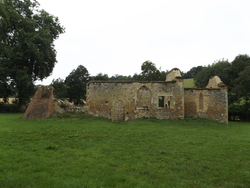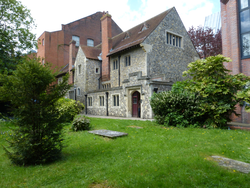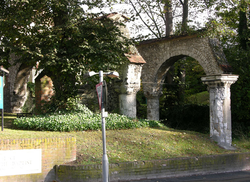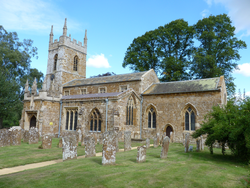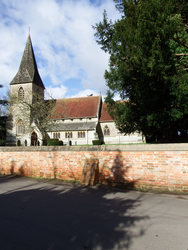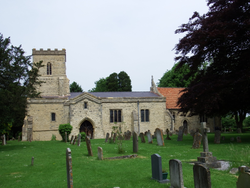
The Corpus of ROMANESQUE SCULPTURE in Britain & Ireland

Oxford (now)
Chapel
Sotwell is a village in the Thames valley between Didcot to the W and Wallingford to the E. The present church has an aisleless nave and chancel with timber bell-turret capped by a short broach spire, all of 1883-84 by S.R.Stevenson. It incorporates several features from the church demolished in 1883: two reset window heads on the exterior of the chancel, that in the S wall decorated with chip-carving; two snmall heads reset in the interior N and S walls of the nave, and a respond or nook-shaft capital reset in the interior N nave wall.
Chapel
Marlston is a hamlet in West Berkshire, 10 miles W of Reading. There is no distinct village centre, and the area is largely occupied by the twin schools of Brockhurst and Marlston House. The chapel stands in the school grounds, and was built substantially by Butterfield in 1855, of flint with red tile roof. It has a single nave with a bell turret at W end, and a square-ended chancel of two bays. There is a vestry in the position of a N transept, and facing doorways at the W end of the nave, the S under a porch. The N doorway is of c.1200, and there is a pillar piscina of the same period in the chancel.
Ruined parish church
Stantonbury is on the N side of Milton Keynes and is one of the former villages of Buckinghamshire that were absorbed into the new town after its boundaries were designated in 1967. In 1913 RCHME noted that the church was in good condition and had been recently restored. The church was still in use in 1927, when the VCH described it as a small, rubble building consisting of a nave, chancel and N porch. The chancel contained the oldest fabric, seen on the S wall, and a new nave was added in the 1st half of the 12thc. An aisle or chapel was built on the S side of the chancel but later removed and in the 13thc a N aisle was added to the nave and the N chancel wall was rebuilt. The nave was shortened by 10 feet at the W end in the 15thc. The N aisle was removed, perhaps in the 16thc when the arcade was blocked and the N porch added. According to Pevsner and Williamson (1994), excavations have shown that there was a W tower. The most interesting feature was the small chancel arch, which survives but was removed when the roof collapsed in 1956 and has since been installed in St James’s church, New Bradwell (qv). No Romanesque sculpture remains on site.
Ruined parish church
Mongewell is a small village in the parish of Crowmarsh Gifford on the east bank of the river Thames. The church, which is built of flint with stone dressings, consists of a nave, chancel and west tower. It dates from the 12thc and was remodelled in the picturesque Gothick style for Shute Barrington, Bishop of Durham, in 1791.The church was restored under the direction of Lewis Wyatt in 1880. The nave is now roofless and the church is in the care of the Churches Conservation Trust. Two12thc corbels have been reset on either side of the 19thc chancel arch.
Ruined parish church
Bix is a rural parish set in a typical Chilterns landscape of woodland and steep valleys, small road-side hamlets and isolated farms. The now ruined church of Bix Brand is a two-cell Romanesque structure with late medieval alterations and later rebuilding. The main structure is made from unknapped flints, with stone dressing and areas of brick and plaster.
Hospital, former
The former Hospitium of St John stands to the north of St Laurence's Church, at the edge of the churchyard. The north aisle of the church formerly served as the hospital's chapel. The building is of flint and limestone rubble with ashlar facings, and several carved stones, presumably from the abbey, are incorporated into the rubble walls.
Hospital, former
High Wycombe is the second largest town in the traditional county (after Milton Keynes) with a population of 92,300 in 2001. It is a market town in the south of the county, 29 miles WNW of Charing Cross. The hospital stands on the old London road (A40), and comprises the ruins of the Infirmary Hall; an aisled hall originally of four bays running N-S. In 1767 it was reduced in length at the S end for the widening of the London road, and most of the other standing buildings were demolished. What remains is a roofless structure with the lower part of the outer N wall standing, and two bays of each arcade along with the third pier of the W arcade without its arches. The ruins were consolidated with brick supports in the late 19thc, and mortar repairs were made to the foundations in the 20thc.
Parish church
South Newington is a small village in the ironstone area of N Oxfordshire between Chipping Norton and Banbury. The early church probably existed in the mid-C12th, consisting of a chancel, nave and N aisle. There was a major remodelling c. 1300 that doubled it in size, adding the tower, S aisle, lengthening the nave, adding to the N aisle and adding a new chancel. The E bay of both aisles is of this date and wider than the others, indicating that the new chancel was extended further east. Clerestories were added in the C15th. St Peter’s is renowned for its high quality wall paintings. Remaining Romanesque features are two external buttresses, a N nave arcade of two bays with round arches and decorated capitals, and a font. There is also a sculpted head on the W respond of the N arcade, and some loose sculpture, that may be Romanesque.
Parish church
A spired church in a late 13thc. style by G. E. Street, 1862-63. It contains an arcaded font which is probably medieval rather than 19thc.
Parish church
Ludgershall is a village in the Aylesbury Vale district of the county, 12 miles W of Aylesbury and close to the Oxfordshire border. The church is on the S side of the village, on the Brill road, and consists of a chancel, rebuilt in the 14thc, a nave with 4-bay N and S aisles whose arcades are 14thc with some striking capitals carved with large figures with linked arms. The W bays ofthe nave flank the 15thc W tower, and there is a 13-14thc S doorway under a 15thc porch. Construction is of limestone rubble. According to RCHME (1912) the entire church apart from the porch and the chancel were then covered with rough-cast. The only 12thc feature is the font.
