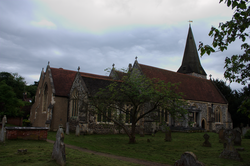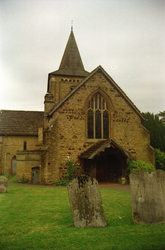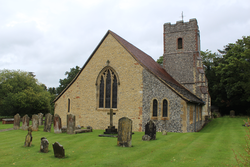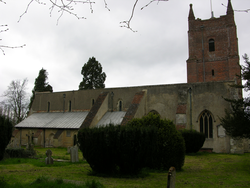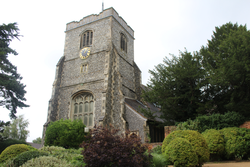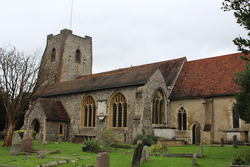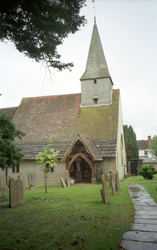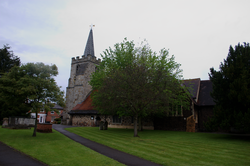
The Corpus of ROMANESQUE SCULPTURE in Britain & Ireland

Guildford (now)
Parish church
Cobham is a village in the Elmbridge district of Surrey, about 4 miles SE of Weybridge and the same distance SW of Esher. The church is at the E end of Cobham, alongside the River Mole. It is constructed of carstone and flint. About the middle of the 12th century the church seems to have consisted of chancel, nave, and west tower; the chancel was probably lengthened early in the 13th century, and at the same time the north chapel was added with an arcade of two bays opening into the chancel; part of one of the original small lancets remains in the north wall of the chapel, but the other windows are later insertions. A series of restorations in 1853, 1872, 1886 and 1902 resulted in the addition of 2 new aisles and a S chapel. Romanesque features described here are the tower bell openings and tower arch, the S doorway and the N chapel arcade.
Parish church
A cruciform building of Wealden sandstone with aisleless nave, transepts, square central tower with belfry, and chancel. This church is complex to date, as although it is early Romanesque in origin with 13c.work and 15c./ 16c. additions, extensive repairs and drastic rebuilding in 1838-39 altered many of its parts, and covered up original features. The building styles fall into six periods, including modern times. (1). There are remains of 12c. masonry within the nave walls, but they are inaccessible behind a heavy plaster layer of c.1838 (V.C.H.III, 100). The exterior S nave doorway with twin columns and cushion capitals, is a fine example of early Romanesque style. (2).The tower arches were apparently altered during the rebuilding (Short Church Guide), but the rough and heavy stonework with double chamfered edges is basically 13c., also some fabric in the S.transept with its 3 single lancet windows (3). The nave has late-15c. alterations and additions: timber porch, the W. doorway made of chalk, W. 3-light window and a 2-light Perp. window in the S. wall. Perp. window in S. transept. (4). Late 16c. work includes the nave roof with king-posts and moulded tie-beams. (5). The tower fell in 1838, and together with most of the chancel and the N. transept, was rebuilt by Robert Ebbels in Romanesque style. (6). Spire, chancel roof and part of the N. transept roof are modern. There was a restoration programme carried out in 1954. The Romanesque features described here are the S doorway and the font.
Parish church
Fetcham is a suburban village in the Mole Valley district of Surrey, separated from Leatherhead to the E by the River Mole. The church is in the village centre and consists of an aisled nave with a tower at the E end of the S aisle, a N transept and a chancel. The nave is 11thc in its oldest parts, with a deeply splayed lancet remaining in the wall abobe the S arcade. Next come the S arcade and the lowest parts of the tower, dating from the mid-12thc. The chancel was rebuilt in the 13thc when the N transept was added and the continuously moulded N aisle dates from the 14thc. Finally the upper parts of the tower date from the mid-18thc. Construction is of flint with limestone dressings and some Roman brick and tile.
Parish church
Crondall is in NE Hampshire, 1½miles from the county boundary and less than 3 miles NW of Farnham, over the border in Surrey. The village is a substantial one built on rising ground, and the church stands at its highest point, towards the S.
All Saints’ has an aisled and clerestoried nave with four-bay arcades of which the eastern bays give onto non-projecting transepts with arches linking them to the nave aisles. These transepts are chapels now, with E altars, and may have been originally, but in Ferrey’s plan dating from his 1847 restoration, both transepts held longitudinal rows of seats, those on the N side designated for children. The Romanesque features within them all date from the 19thc. The nave has N, S and W doorways, the N protected by a porch that was under restoration at the time of the visit, impeding but not entirely preventing photography of the doorway. The chancel is of two bays and rib-vaulted. The present tower is a brick structure of 1659, positioned on the N side of the chancel. Evidence for an original tower over the crossing can be seen in the form of a stair turret in the angle between the E wall of the N transept and the N wall of the chancel, in the thickness of the piers at the entrance to the transepts, and in the ugly buttresses erected on either side of the crossing in the 16thc. to shore up the walls. The old tower apparently became too unstable to maintain after it was unwisely decided to install two more bells in 1642, bringing the total to six, and to re-roof it with 1,200 lbs of lead.. The church contains a plain 12thc. font; the nave arcades and transepts originally dated from c.1170-1200 but are largely 19c work now, and the three nave doorways and the chancel and its arch and vaulting date originally from c.1200-1220. The chancel has been restored, and the N doorway practically entirely replaced, while the other two doorways have not been restored. The difference is striking. A plain 12c window survives at the W end of the N aisle. There is a 19thc. vestry on the N side of the chancel, W of the tower. Very little of the fabric is in its original condition. A drawing by Anne Crane, daughter of the Rev. John Lockman Crane (vicar 1803-08) of the interior c.1840 shows galleries between the nave piers, the arch to the S transept lower than the nave arcade, and no clerestory windows above the transept arches. In 1847 it was restored by Benjamin Ferrey, who repaired the N doorway, replaced the aisle and clerestory windows, removed the galleries and restored the chancel arch and nave arcades. In 1871 the church was again restored, this time by George Gilbert Scott II. His interior work was concentrated in the chancel, where the floor level was raised and the E windows replaced, but he coated the exterior walls with an inappropriate cement render that has since caused problems by retaining water. The current restoration has seen the replacement of windows on the N side and consolidation of the masonry of the north porch.
Parish church
Leatherhead is is a town in the Mole Valley district of Surrey, approximately 20 miles S of London. The church of St Mary and St Nicholas stands to the S of the pedestrianised centre of the town. It consists of a chancel, transepts, an aisled nave with a N porch and a W tower. The earliest work is in the nave arcades of c.1200.The chancel arch is slightly later13thc work. The tower belongs to the 15thc and the N transept is 19thc, perhaps a rebuilding. The most striking feature of the church is the setting of the tower: at an oblique angle to the nave, so that the S aisle is almost half a bay shorter than the N. The church is of flint with limestone and some sandstone dressings. It was restored by Blomfield in 3 campaigns between 1873 and 1894, and E Christian restored the chancel in 1874. The only features recorded here are the nave arcades.
Parish church
Walton-on-Thames is a market town on the S bank of the Thames, in the Elmbridge borough of the county. The church is flint with stone dressings, brick north aisle, buttresses and tower parapet, and a rendered chancel with plain tiled roofs. There is a tower to the west, a nave with aisles and a south porch, a chancel to the east with a vestry to the north east. The oldest part of the fabric is the 12thc N arcade. The chancel is 14thc as is the S arcade. The tower was repaired and the buttresses rebuilt in the 19thc. The N arcade is the only feature recorded here.
Parish church
This is a heavy Wealden Church with walls of plastered Bargate sandstone. At first glance it looksc.1300, but in fact was built in five general phases. Masonry in the chancel and W walls outlines the original plain nave and square chancel ofc.1100. The late Romanesque three-bay S arcade was addedc.1190-1200. The three-bay N aisle was addedc.1290-1300, with unusual arch mouldings; the chancel and chancel arch are early 14thc. Chancel additions, spire, belfry and bell-cage are 15thc. Victorian work consists of the N aisle and vestry. N aisle was rebuilt by Woodyer in 1845, but retains its original arcade. A vestry was added at the NE in 1894.
Parish church
Cobham is a village about 4 miles south-east of Weybridge and the same distance south-west of Esher. The parish is bounded on the north by Walton, Esher, Thames Ditton, and a corner of Kingston; on the south-east by Stoke D'Abernon; on the south by Little Bookham, Effingham and East Horsley; on the south-west by Ockham; on the west by a corner of Wisley and by Walton—thus touching ten other parishes. It is about 5 miles from south-west to north-east, and rather under 3 miles from southeast to north-west, and contains 5,278 acres of land and 54 of water. The River Mole runs in a very circuitous course through the parish, and the soils are very various.
The High Street runs N-S with the church on the E side. It consists of a nave to which a 4-bay S arcade was added c.1170, and a 5th bay forming a transeptal chapel was added either at the E end at the same time or slightly later. A 5-bay N arcade was added in 1866. There is a 15thc W tower with a timber W porch and a lead spire, and a chancel rebuilt in 1898. The S transept chapel was rebuilt in 1898. The church was over-restored by Ferrey in 1866.
