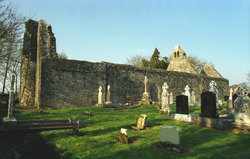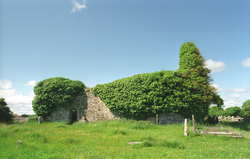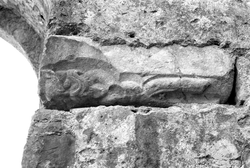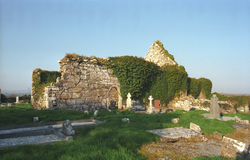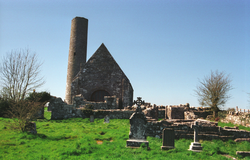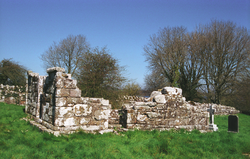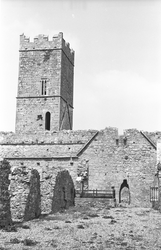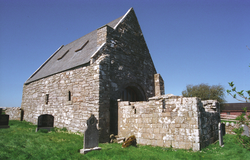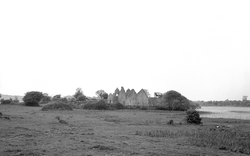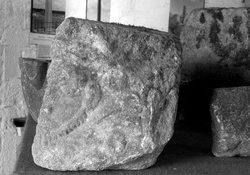
The Corpus of ROMANESQUE SCULPTURE in Britain & Ireland

Killaloe (now)
Parish church
The church consists of nave and chancel, 21.64m x 7.24m and 6.4m x 7.26m (see plan in Westropp 1900a, 416), both now roofless. The S nave wall is in line with the S chancel wall as far as a projection to W of S doorway, and appears to have been rebuilt to the N of an original line incorporating some stones with angle roll and fillet. The chancel arch is therefore not central in relation to the nave. The chancel arch is plain and of a single square order on slightly inclined jambs with chamfered impost blocks. The base of the E wall seems 12thc. (and in its original location) and retains some corner stones with angle rolls in the two lower courses on the NE corner and the third course on the SE corner. The N nave wall is extensively rebuilt, especially at the W end, and has a later Gothic window at the E end. The W wall is totally rebuilt. The chancel has three pointed E windows with plain chamfered mouldings on the exterior. The gable over the chancel arch has a belfry. The major Romanesque decoration of the church consists of the limestone S doorway (rebuilt, not in its original location) and the W window (rebuilt from fragments of a number of windows). There is a round tower near the NW corner of the church, and a 12thc. high cross in the field to the E of the church.
Parish church
A small church of irregular oblong plan, 17.8m x 7.26m at the E end narrowing to 6.55m at
the W (Westropp 1900a, 443), with a plain lintelled doorway in the N wall. The W gable has fallen. The E gable is ivy
covered, and has a round-headed two-light window with roll
mouldings on the exterior. There are two windows in the S wall, the E one covered in
ivy, the W one (with the archstone now fallen and lying on the ground) round-headed with
a wide interior splay and a chamfer and
roll moulding on the exterior. There are two carved corbels in the S wall, but their condition is too eroded to enable
their date to be established.
Parish church
Located beside the road from Corofin to Kilfenora, with the stump of a round tower to the N of the church. Only the W wall and parts of adjacent side walls are medieval. The W wall has antae which terminate four or five courses below the top of the side walls. There is a round-headed S doorway with a chamfered soffit roll, over which is a Sheela-na-gig. Nave dimensions c. 21 m x 6.9 m approx. (Westropp 1900).
Parish church
Ruinous, with N and S walls of nave, S wall of chancel and chancel arch remaining.
Exterior angle shaft on SE corner of nave. Plain
pointed chancel arch. W gable
and N and E walls of chancel missing. Some stones from
a round tower (demolished in 1838) remain on site, and these and various carved
and moulded stones from 12thc. church are reused in walls of church and
graveyard enclosure. Nave and chancel, 13.05 m x 7.52 m
and 5.58 m x 6.09 m (Westropp).
Parish church
A small rectangular single cell church, 5.9 m x 3.6 m, situated within a walled enclosure. Romanesque sculpture is found in the W doorway and set into the gable above. The entrance of the enclosure to the S of the church also bears shallow mouldings formed by incised lines on its inside face.
Oratory (ruin)
A small rectangular oratory or chapel, with three doors on N, W and S, and an altar against the E wall. There are square mouldings at the exterior angles.
Augustinian house, former
Single-aisled church and monastic buildings with cloister. In the S wall of the nave are a plain round-headed doorway with a single square order and a window with two plain chamfered orders externally. The church has no Romanesque sculpture.
Parish church, formerly Irish monastic house
The church has a nave and chancel, 9.29 m x 6.1 and 4.44m x 3.81m respectively (Westropp, Leask). The nave has antae at both E and W ends. The chancel contains a stone altar. There is a round tower SW of the church. Romanesque sculpture is found in the W doorway, on the chancel corbel table, the S windows, the chancel arch and altar, and on two crosses set against the N wall of the nave. The W doorway was reconstructed in 1979-80, and the nave has recently been re-roofed.
Augustinian house, former
A long narrow church, 20.12m x 5.03m (Westropp), with no separation of nave and chancel. The walls at the W end of the church stand approx. 2 m
high; the E end with its gable survives to full height. A
sacristy (on N side of chancel) and
S transept were added in the 15thc., as were a domicile or conventual buildings at the W
end of the nave on the S side. The S doorway to the nave retains jambs only, which seem
to be late medieval. Romanesque sculpture is found in the E gable window.
Castle
A late medieval castle, housing an Archaeology Centre. Two loose fragments displayed in the castle bear 12thc. sculpture; (i) was discovered in rubble outside Dysert O'Dea churchyard in 1985 and (ii) was found in the churchyard at Rathblathmaic.
