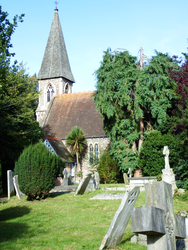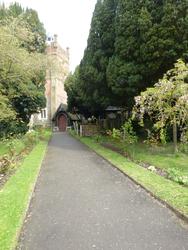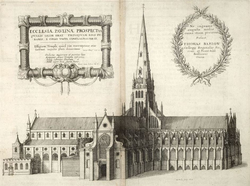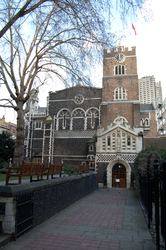
The Corpus of ROMANESQUE SCULPTURE in Britain & Ireland

London (now)
Parish church, former
Friern Barnet was once a small, rural parish 7 miles N of London. It's original name of Little Barnet distinguished it from the larger part of Barnet which was in Hertfordshire. The name of Freren Barnet did not appear before 1294 and reflected the lordship of the Brotherhood of Knights Hospitaller.
The former parish church of St James stands on the main N-S road through the village, now surrounded by 20thc housing but retaining a large wooded churchyard. It consists of a chancel with a N vestry, nave with S aisle and porch and a tower with a shingled spire at the SW. This arrangement is the result of a major restoration and enlargement in by W. G and E. Habershon in 1853, which increased the number of pews from 200 to 500. The original Norman church was a simple one consisting of nave and chancel with a S porch and a wooden W tower. The Habershons kept the 12thc S doorway but it is heavily restored. The 1853 tower collapsed in 1930 and was rebuilt on the same plan. In 1977 an octagonal parish room was added on the N side of the nave, accessed from the church via the N nave doorway. The restored and reset S doorway is the only Romanesque feature.
Parish church
Harmondsworth is on the W edge of the traditional county, under a mile from the Buckinghamshire border. It is now in the S of the London Borough of Hillingdon. It retains some of its village character despite being squeezed between Heathrow airport to the S, the M25 to the W and the M4 to the N.
St Mary’s stands at the N end of the village, E of the celebrated late-medieval tithe barn. The church consists of a chancel with N aisle, nave with N and S aisles and a S porch, and a tower at the W end of the S aisle, alongside the porch. A 19thc vestry towards the W end of the N aisle now contains lavatories and is linked to a later 20thc flat-roofed parish room; extremely unprepossessing from the exterior but providing a large and surprisingly airy space for functions.
In detail, the three-bay S arcade of the nave, and the reset S doorway are the oldest parts, dating from the 12thc. The S aisle is shorter than the N, owing to the presence of the tower at its west end. The ground storey of the tower was formerly a baptistery and still contains an octagonal Purbeck font; originally 13thc but with a shiny new bowl. The 13thc N arcade is of three bays too, but the E bay has been partly replaced (see below). The chancel was rebuilt in 1396-98, after the church passed to Winchester College, and has a small S doorway and a three-bay N aisle with a four-centred arcade of c.1500 of which the two E bays form a Lady Chapel, and the third bay houses the organ. The chancel aisle is contiguous with the N nave aisle, and there was clearly an intention to extend the four-centred arcade of the chancel westwards to replace the older nave arcade, but this only reached the apex of nave bay 1. The upper storeys of the tower are of brick and date from c.1500; the tower is capped by a small cast-iron cupola. The S porch is 19thc. Construction is of flint with a good deal of ashlar rubble incorporated. Romanesque sculpture is found on the S doorway and the S nave arcade.
Cathedral church
What remains of Old St Paul's, including the fragments of Inigo Jones's Corinthian W portico, is a collection of stones in the S triforium stone store of Wren's cathedral. Few are Romanesque, and those that are belong to the Historic Collection, which is to say that they were discovered on the site at some time, probably in the 19th or early 20th century, and neither the date nor the location of the find was noted. This suggests, circumstantially, that they came from Old St Paul's cathedral, but other possibilities should not be ignored, especially in view of the destructive consequences of the Great Fire on all the medieval churches in the City of London.
Parish church, formerly Augustinian house
An Augustinian Priory and Hospital dedicated to St Bartholomew were founded in Smithfield in 1123 by Rahere (d.1145), a courtier of Henry I (c.1068–1135). Nothing now survives of the hospital.
The priory church was cruciform and may have had a tower at the crossing. It had a four-bay, aisled, vaulted, apsidal chancel and a seven-bay apse with three radiating chapels. The transepts were aisleless, but the S had an eastern chapel added in the 13thc. (Webb 1921, II, 5; pls. XLIV and XLVa). The aisled nave was of ten bays. There were galleries above N and S chancel and nave aisles, and a clerestorey.
The first phase of construction, comprising much of the chancel, the galleries, and possibly the clerestorey was carried out under Rahere. A set-back (of c.6.5 cm) visible in the N wall of the chancel appears to mark a halt in construction, and a subsequent error in the alignment of continuing building work (Webb 1921, II, 8).
The crossing, tower, transepts and at least part of the nave were built in the priorship of Rahere's successor, Thomas (d. 1174), between 1144 and 1174. The chancel arcades may have been completed at this time. Additional small bays with carved capitals were inserted into the chancel gallery bays and a clerestorey was built (or rebuilt) above.
The nave was completed in the 13thc. This involved removing and adapting some of the easternmost 12thc. work so only the first bay of the 12thc. N and S arcades survives. 13thc. work intrudes into this. A tower, above what was the first bay of the S nave aisle, was built in 1628.
The base of a 13thc. shaft may be seen on the exterior NW corner of the church where the nave arcade stood. A small section of masonry from the 13thc. N nave wall survives in what is now the church yard, and at the site of the W end traces of 13thc. work may still be seen. These now lie below, and are obscured by, a galleried, half-timbered structure. When the church was completed in the 13thc. it would have been c. 310ft in length. The chancel E chapel, and the crypt beneath, was rebuilt in 1335, increasing the church length to c.349 ft. Webb proposes what he believes to be physical and documentary evidence for at least one W tower (Webb 1921, II, 67).
The S apsidal chapel (dedicated to St Stephen) survived until 1879, The N chapel (dedicated to St Bartholomew) was rebuilt at the end of the 14thc., but to the W of the original N chapel, although the N chapel entrance may still be seen. The E chapel (Lady Chapel) was rebuilt in 1335. Excavations carried out in 1913 revealed the original 12thc. apsidal E chapel (Lady Chapel) and showed that the S chapel originally had two apses. The N chapel would presumably have been the same (Webb 1921, II, 4; 5; 95).
In the early 15thc., the easternmost piers of the chancel apse were demolished and a straight E wall inserted in front of piers 2 and 7. The floor of the chancel was raised at this time. The clerestory was rebuilt, as was the cloister. Settlement of the NE pier of the crossing meant that the N and W arches also had to be rebuilt at this time. The arch capitals and corbels were replaced as was the base of the NE pier.
After 1505, the then prior (William Bolton) built a residence at the E end of the church, building a square E end in the S ambulatory and annexing the S gallery for his private use as a chapel, building an oriel window in the second bay.
The nave was dismantled after the priory was dissolved in 1539 and the chancel retained for parish use. The N gallery above the chancel was used as a schoolroom from the later 16thc. The N transept and chancel chapels were probably demolished at this time (RCHME, 123). The S transept survived, and was in use as a vestry in the second half of the 19thc.
The E chapel (Lady Chapel) became a house and later a lace factory and N and S galleries and many of the remaining priory buildings were also adapted into residences or workplaces. A smithy occupied the N transept until the late 19thc. and the S gallery, from the 17thc. to 1830 was a Non-Conformists' meeting house. A fire in 1830 severely damaged the S side of the church, and discoloured burnt stone is visible on the S face of the 12thc. stonework in the S gallery.
Two major restorations were carried out in the 19thc. The first in 1863 by Hayter Lewis and William Slater and the second, begun in 1884, by Aston Webb. The first restoration lowered the floor to its original level and reconstructed the two apse piers, removed in the early 15thc. According to a groundplan of the church drawn by Aston Webb, they also rebuilt much of the fabric of the piers in N and S aisles (Webb 1921, II, pl.XVI; 14). Aston Webb rebuilt the arcading at gallery and clerestorey level at the E end of the apse (using some original material) the Lady Chapel, and the sanctuary arch. The S end of the S transept was rebuilt in 1891 and the N transept in 1893 (Webb 1921, II, 14). The porch and facade are also by Aston Webb and date to1893.
Of the 12thc. features much of the original apsidal chancel survives, along with the crossing, part of the S transept, the first bay of N and S nave arcades and the S nave doorway to the cloister. Romanesque sculpture is found throughout the church and on a large number of loose fragments held in the S aisle gallery.
The earliest parts of the church are of ragstone, with ashlar dressings. Later additions are in brick and dressed flint rubble.



