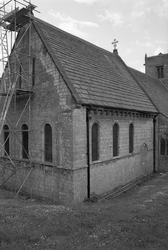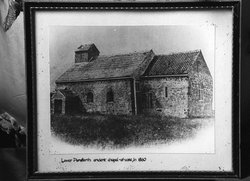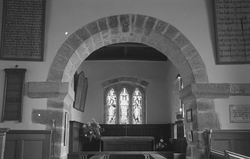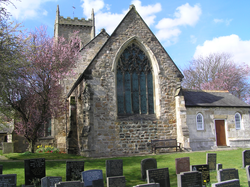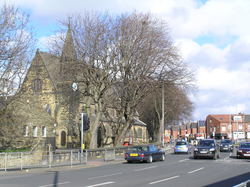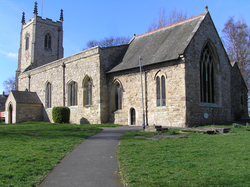
The Corpus of ROMANESQUE SCULPTURE in Britain & Ireland

Ripon and Leeds (now)
Parish church
Farnham, Yorkshire, is a village 2 miles N of Knaresborough. The church is large for a village, built in a fine sandstone which is grey for the tower but goldish in the remainder. There is a nave with aisles, porch, tower included within the nave, and a rarity, a late twelfth-century chancel. Church restored by G. G. Scott, 1854 (Pevsner (1967), 195-6; Leach and Pevsner )2009), 248; see also Lunn (1870), 35ff, with plan p.41). Sculptured items include the shafted capitals of the nine chancel windows inside and several interesting external features.
Parish church
Dunsforth is a settlement about 3.5 miles SW of Boroughbridge in North Yorkshire. This settlement is named ‘Lower Dunsforth’ on the O.S. map, but Pevsner and the church both call it just Dunsforth. There is an Upper Dunsforth a mile away, but it has no church. Lower Dunsforth has a small Victorian church of 1860 comprising nave, chancel and vestry. However, it contains parts of a richly-sculptured Romanesque archway, a separate capital, and a broken font bowl.
Parish church
Copgrove is a small village in the Harrogate district of North Yorkshire, 5 miles SW of Boroughbridge. St Michael and All Angels is a simple church with nave, chancel and bellcote. Local sandstones and limestones are used. A century ago a sympathetic restoration was made and a vestry added, but the original plan is still identifiable (Major, 122, plan opp. p. 102). A medieval altar slab was recovered during the restoration and is now in use. C12th features include the chancel arch with sculpture on the imposts and an exterior reset stone with a figure on it. There is also documentary evidence for a font.
Parish church
The village of Barwick-in-Elmet is now subsumed within the suburbs of Leeds. Very little of the 12thc church remains, essentially the plan of the nave and chancel as marked by the quoins, recorded by H. M. Chippindale (Colman, 1908; Kirk 1933). 'The eastern responds of the 15th-century arcades seem to be built up against earlier responds composed, like the eastern nave quoins, of megalithic blocks of almost Anglo-Saxon appearance’ (Ryder 1993, 27, illus. 35). Although no chancel arch survives, herringbone walling survives in all three walls of the chancel, and a round-headed window in the N wall of the chancel (Leach and Pevsner 2009, 112). No Romanesque sculpture. The church was restored by G. Fowler Jones and re-opened in 1856; he blocked a priest’s door still visible inside (Colman 1908).
Parish church
Beeston is a parish about 3 km from the centre of Leeds. The church was rebuilt in the 19thc. (chancel, 1877, nave 1885-86 by C. H. Thornton). Kirk says: 'The oldest surviving feature is the inner arch of the outer doorway of the vestry. This arch consists of ... worked stones which were removed from the walls of the old chapel at its demolition in 1885'. These 12 stones are fragments, probably from more than one arch, and of c.1130. (Kirk, 1936; Ryder 1993, p. 33).
Parish church
Kippax lies some 9 miles E of Leeds. The nave, rectangular chancel and west tower of the medieval church survive; the porch and vestry are modern. Original windows remain on the N side, but these are coated with cement on the exterior, so no original surface can be seen. The plan of the church, and an unusually large proportion of the wall fabric, is original and is thought to date from the early post-Conquest period. The churchyard is immediately adjacent to the remains of a ringwork castle; the visible earthwork may have been a hollow motte and the bailey may have extended into the area now occupied by the churchyard. Both castle and church are placed high and have wide views.
The walls are in herringbone stonework. In this technique the stone is not trimmed square but it seems to be left much as the slabs came from the quarry or field. The local magnesian limestone is slabby and thus well-suited to this technique. These stones are laid slanting and coursed, and opposed in successive courses, but there is the occasional horizontally-laid course too (all exterior views).
The herringbone fabric is extracted above the windows that were inserted later. It extends high into the tower, with a suggestion of the roof line on the east face. The church does not seem to have had unusually tall proportions. There was a restoration in 1875-6, which affected the interior and was not detrimental to the exterior, if we accept the additions of vestry and porch as necessities.
The label and label-stop of the blocked N doorway have some ornament, probably billet and chequer patterns. This is the only Romanesque sculpture.
Redundant parish church
Allerton Mauleverer is a village 5 miles east of Knaresborough in the West Riding. The medieval church of St Martin was almost entirely rebuilt in a neo-Norman style c.1745-6, retaining only the fourteenth-century S arcade. Leach and Pevsner (2009), 98, call it 'a very strange but not unattractive church... a mixture of Gothick, simplified Burlingtonian Palladian and what seems to be a proto-Neo-Norman - what the C18 would have called 'Saxon''. The plan is symmetrical, cruciform with an aisled nave and a tower over the W bay of the chancel: this plan may in part relate to the medieval building, see Comments. The church was declared redundant in 1971 and came into guardianship of the Redundant Churches Fund (now Churches Conservation Trust) in 1973. No Romanesque remains are visible, but material has been recovered from a small excavation in 1976. No photographs are currently available.
