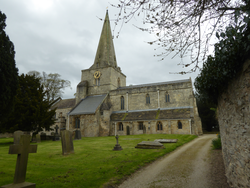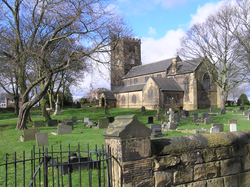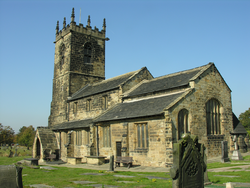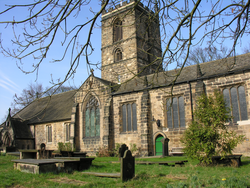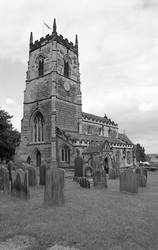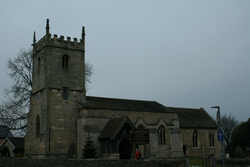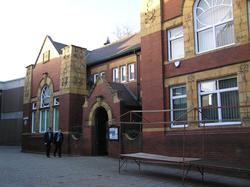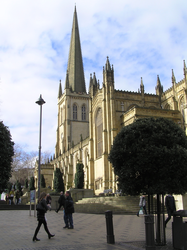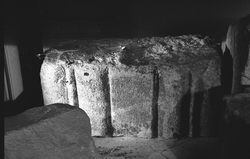
The Corpus of ROMANESQUE SCULPTURE in Britain & Ireland

Wakefield (now)
Parish church
A much-added-to cruciform church, with transepts and aisled nave, and a central spire. Only the N arcade has any 12th-century work. No Romanesque sculpture.
Parish church
East Ardsley is now within the metropolitan area of Leeds, only 6 miles from the centre. The medieval church consisted of a W tower, nave and chancel (Ryder 1993, 149; Booth (1963) 1997, 14-15). The building was demolished in 1881. Before that Sir Stephen Glynne visited in April 1871 and described a church that 'had originally only chancel and nave, but a north aisle has been added [1781], in debased style, to the nave, and there is a poor modern west tower, of small size, and not worthy of being exactly described. The south wall of the nave is original and had a fine Norman doorway...three orders of arch mouldings, two with bold chevron work and one with lozenges. The shafts are gone but the capitals have square abaci and good sculpture.' (Butler 2007, 166). A new church was built to the N of the old site, reusing the 12thc doorway, but apparently no other elements of the earlier structure.
Parish church
The church of St Peter lies in rural surroundings near the junction of Church Lane, Kirkgate Lane and Slack Lane in what is now South Hiendley; Felkirk as a settlement appears to be losing or to have lost its separate identity. The church comprises nave, chancel with flanking chapels, north and south aisles and a west tower. In the churchyard there is also an Elizabethan schoolroom now converted into a church hall.
The church is mostly 15thc and 16thc but incorporates a large number of reused 12thc architectural fragments. These include the jambs of the present tower arch (Ryder 1991, 24) and a reset windowhead. There is herringbone walling in situ (Ryder 1991, fig. 34) on SE angle of the nave. The interior walls have been heavily retooled, probably during that restoration. A faculty of 1875 gives a plan of the church (Borthwick Institute York Fac. 1875/3)
The tower arch, to the level of the imposts, is early 12thc and incorporates some carving.
Parish church
Sandal Magna and its church is about two miles south of the centre of Wakefield. The basically-cruciform church has a 6-bay nave with aisles, a crossing tower; transepts and a choir with S aisle; attached rooms to N of chancel; and a S porch. Externally, the church appears late Gothic, in a churchyard having many grave monuments from the 17thc onward. The internal layout has been reordered so that spaces east of the crossing and transepts are function rooms, offices, etc. Sculpture is found in the bases of the piers of the crossing tower; on two fragmentary grave slabs and in reused stones in the 14thc N arcade.
Parish church
The village of Badsworth is in West Yorkshire, 6 miles SE of Pontefract. Overtly Dec. and Perp., the church has two reset fragments which are evidence for a 12thc. church. According to faculties at the Borthwick Institute alterations were made to the church in 1877 and 1902.
Parish church
The church consists of nave, S porch, N aisle, N chapel, chancel and W tower, built of rubble limestone with some ashlar. The church and churchyard lie close to the angle of two roads, opposite a park.
Items of interest to the Corpus are the S doorway to the nave and a sedilia and piscina built into the S wall of the chancel; remnants of windows and a doorway survive in the same wall.
Museum
The Museum is housed in a fine Art Deco building. The best items from the excavations of the Pontefract Priory were on display, although much Romanesque material was omitted. For this see the report on the Pontefract Museum store at Normanton.
The most relevant exhibits are parts of a standing monument and a chevron voussoir. A later stone lectern table has also been photographed and described, as it may be a useful comparison for Romanesque examples.
Cathedral church
Made a cathedral in 1888; Pevsner thinks this building still looks like 'a large and proud parish church'. It has the tallest spire in Yorkshire, 75m high. Little of the 12thc. building survives, although in 1974 archaeologists found 'Norman' foundations (Speak and Forrester 1976, 4-6; Swann, Roberts and Tweddle 2006). Restored in 1858-74 by Sir Gilbert Scott (Pevsner 1967, 527-28). Building has continued into the 20thc.: most recently the nave has been paved and the pews removed. Plan in Speak and Forrester 1976.
Originally a simple cruciform building, there are remains of a N arcade of c.1150, also walling in various parts, although some features noted by Micklethwaite, when he had oversight of the building between 1864 and 1874, later disappeared (Micklethwaite, 1888, 37n.). There is a Norman wall which contained a staircase on the SW angle of the S transept at end of S nave aisle. Micklethwaite (1888, 37) says: 'The large block of masonry in the south-west corner of the south chapel is the corner of the twelfth-century transept, though the facing is all of later work. Inside it there are the remains of a stair which were exposed during the work of Sir Gilbert Scott.'
Sculpture is confined to pier bases in the N arcade.
Museum store
The store at Normanton, which uses a former school, takes material from the West Yorkshire administrative area.
The relevant sculpted stones, listed as nos. 1-9, were brought to the store from the castle, and probably include pieces from Pontefract Priory. There are no further details concerning their provenance.
