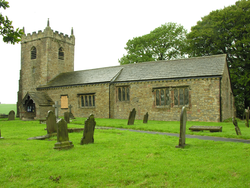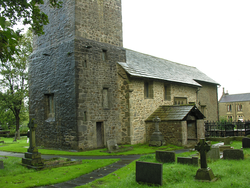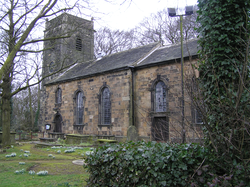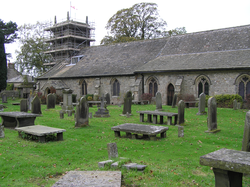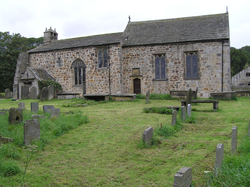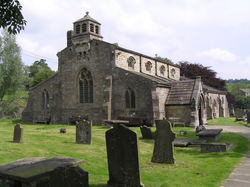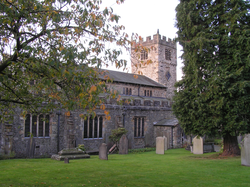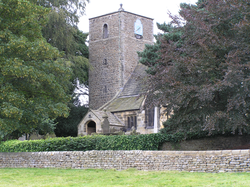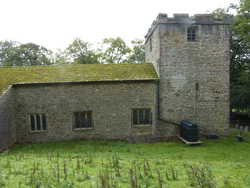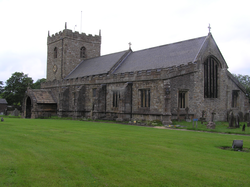
The Corpus of ROMANESQUE SCULPTURE in Britain & Ireland

Bradford (formerly)
Parish church
Broughton is a small village in the Craven district of North Yorkshire about three miles W of Skipton. The church of All Saints is isolated, about a mile W of Broughton Hall and away from the A56 and the hamlet of Broughton. The building consists of a low chancel and nave in one, with N aisle, S porch and stumpy W tower; windows are square-headed. There is evidence of an earlier arrangement in the S wall of the chancel, where a blocked doorway and parts of windows are seen in the wall fabric. The S doorway to the nave dates to the late 12thc; inside there is a simple font in purplish sandstone.
Parish church
Bracewell is a small Dales village of stone cottages, west of Skipton and near Barnoldswick. The church has a nave with N aisle, S porch and W tower; a chancel and a vestry. There is a Norman S doorway and a chancel arch; the font is probably 13thc.
.
Parish church
Tong village lies along a hilltop at an altitude of 160m, between Bradford and Leeds, in relatively open country. Modern housing has not joined it to other settlements, but changes are taking place within the village.
The present church of St James was consecrated in 1727, but its nave and chancel are lying approximately on the foundations of the nave and chancel of a 12thc chapel. To this layout were added a N aisle and two chambers off the N of the chancel, and also a W tower. Some medieval windows were reused or copied for the W and N walls. Inside the church, the tower arch reuses an original 12thc arch. The building is analysed in a leaflet of the West Yorkshire Archaeology Service (WYAS 1991; see also Ryder 1993, 87-88, 128-132, 176; Swann 1993).
Excavations in 1979 found three pieces with sculpture which were assigned to the 12thc; there is also sculpture on the tower arch.
Parish church
The village is on the main road A65, between Skipton and Settle. It has farms, Victorian and earlier houses, and a railway station. The church has a W tower, a nave with aisles, and a chancel that was rebuilt in 1868. The arcades seem 14thc. The font is the only remaining Romanesque element.
Parish church
Weston is 2 miles NW of Otley. A much-added to church (though without a tower) adjacent to Weston Hall, it is located at the S end of the village and within half a mile of the river Wharfe. The church comprises nave, chancel and N chapel, all of broad proportions and slightly irregular. The main impression is of a church fitted out in the 18thc; it has a three-decker pulpit, box pews, hatchments and squire's parlour with fireplace, but of the 12thc, there is a plain splayed window in the S wall, and the chancel arch.
Parish church
Linton is 8 miles N of Skipton in Yorkshire. Near the river Wharfe, where there is a famous set of stepping stones, the squat medieval church of St Michael has N and S aisles enclosing nave and chancel, and a square bellcote at the W end of the nave roof. Restored 1861 (Leach and Pevsner, 2009, 574). Part of the N nave arcade and chancel arch responds are 12thc., while the chancel arch itself and the S arcade are 13thc. There is a plain 12thc. font. and some reset capitals.
Parish church
The town is the market and shopping centre for a dale still very much centred on farming. The church is long and low with a western tower. There is no chancel arch and the arcades are of 8 and 6 bays; the last arch to the east in each arcade is pointed. Considerable rebuilding in the Perpendicular and Tudor periods besides alterations at the restoration of 1885-86 have affected the appearance of the church (Frankland 1938, 293-4). Late 12thc remains are found in parts of the restored arcades, and the N doorway to the nave; an earlier tower arch may be seen in the W wall of the nave.
Parish church
Leathley is a parish in the Harrogate district of North Yorkshire near its southern border with West Yorkshire. The church of St Oswald stands on a small hill above meadows of the River Washburn, about a mile above its confluence with the Wharfe. It has a magnificent strong tower described as 'Early Norman' by Pevsner. Nave, aisles, and chancel later. Chancel arch of 12th c., but virtually no Romanesque sculpture is present.
Parish church
East Marton is also known as Marton-in-Craven, and, together with West Marton, is called Marton (Pevsner; Leach and Pevsner), Martons Ambo (Borthwick Institute) or Martons Both (locally).
St Peter's is a small Dales church in a small Dales village between Skipton and Clitheroe. The village street descends steeply from the main road, the churchyard is on the hillside near the bottom. Between the church and the river (now made into part of the Leeds and Liverpool Canal) are the platforms marking the site of medieval buildings; these are shown on OS map of 1852 as ‘Old Hall’. The church has a broad early tower with small windows; in the S wall of the tower are two slit windows (ground and first floor) with what were probably one-piece window-heads but are split. In the W wall of the tower, the lower storey has a round-headed window-head, while the higher level has one made with two flat stones meeting at a point. The N wall has a window with a one-piece window-head. The low nave, N vestry and chancel are largely an 18thc rebuild with five reused chevron voussoirs in the exterior walls of the nave and chancel. Inside, the S arcade is Perp, and there is a plain cylindrical font. There is also a fragment of a carved pillar, originating from St Helen’s Well at Thorp Arch near Tadcaster (Whitaker (1812), 185); see the report under Thorp Arch for the find-spot.
Parish church
The village of Gisburn lies between Skipton and Clitheroe on the A59. The church has the long low profile, typical of many in this north-western part of the Riding; it has a W tower and continuous aisles of four bays. The chancel and its aisles are separated from the nave by a wall with three pointed chamfered arches resting on a pair of heavy circular piers (Pevsner 1967, 218; Leach and Pevsner 2009, 277). The origin of the cylindrical piers is uncertain, but the lower parts of the W tower and at least three windows and the plain tower arch are certainly of the Romanesque period.
