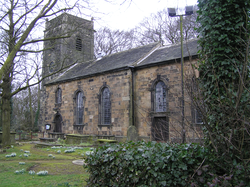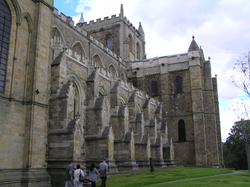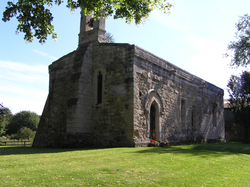
The Corpus of ROMANESQUE SCULPTURE in Britain & Ireland

Ripon (formerly)
Parish church
Tong village lies along a hilltop at an altitude of 160m, between Bradford and Leeds, in relatively open country. Modern housing has not joined it to other settlements, but changes are taking place within the village.
The present church of St James was consecrated in 1727, but its nave and chancel are lying approximately on the foundations of the nave and chancel of a 12thc chapel. To this layout were added a N aisle and two chambers off the N of the chancel, and also a W tower. Some medieval windows were reused or copied for the W and N walls. Inside the church, the tower arch reuses an original 12thc arch. The building is analysed in a leaflet of the West Yorkshire Archaeology Service (WYAS 1991; see also Ryder 1993, 87-88, 128-132, 176; Swann 1993).
Excavations in 1979 found three pieces with sculpture which were assigned to the 12thc; there is also sculpture on the tower arch.
Cathedral church
Ripon cathedral is on the south side of the old town; it stands above the river Skell, a tributary of the Ure, with sloping ground on all sides but the north. The building is largely composed of severe but satisfying Transitional and Early Gothic, and is especially striking for its crisp (restored) W front. There is a short central tower, nave, choir and transepts, all aisled. The two W towers were united with the 12th c. nave by the later aisles: nothing W of the crossing was recorded for this Corpus, but the elevation of the un-aisled late 12th-century nave has been reconstructed (Leach and Pevsner 2009, 656-8). In 1836 the church became the cathedral of the new diocese of Ripon and in theory the ancient title ‘minster’ became obsolete though it is still used occasionally. Along with Bradford and Wakefield cathedrals, Ripon is one of the three cathedrals of the diocese of West Yorkshire and the Dales, which was created in 2014.
Structural weakness in the tower has meant that in this area twelfth-century work remains only in the N and W arches and the NW pier. Both transepts have E arcades of two bays (S transept arcade modified in late 15th century). Much of the C12th architecture in transepts and choir has pointed arches predominating and only subsidiary use of round-headed arches. Dates suggested cover the period from c.1175-80 to c.1220-30. The stone used for the late 12th- and early 13th-century work at the cathedral is, according to Leach and Pevsner, 'a warm light brown sandstone said to be from a quarry at Hackfall 9 miles up the River Ure; the later phases mainly use Magnesian limestone' (Leach and Pevsner 2009, 643).
To the S of the S choir aisle is a building which appears to be separate from the cathedral, but is interconnected. It has three floors, the top floor being added as a Lady Chapel about 1300. This top floor is now the cathedral library and treasury; it is entered by a wooden staircase from the S transept. Its N wall is formed by the original outside face of the S wall of the choir aisle, on a level with the capitals of its priincipal windows. Similarly its W wall is the outside E wall of the transept. The intermediate floor is occupied by the chapter house or cathedral office, with a small chapel or vestry in the apsed E end; the chapter house opens off the S choir aisle. There is sculpture in corbels of its vaulting, but this is likely to have been constructed to support the chapel added above. The undercroft has a small chapel in the E apse, and rooms for the choir school to the W. In the undercroft the exterior wall of the S choir aisle forms the N wall of the chapel, and at least one buttress intrudes into the space. Entrance to the undercroft was from the chapter house by a stair in the thickness of the transept wall; a modern doorway is from outside just below ground level.
Areas with sculpture include: interior and exterior parts of the N and S transepts and the three levels of the chapter house; vaulting supports in the S choir aisle. Photography concentrated on round-headed arches or recognisably Romanesque forms. Sculpture of a mechanical, architectural, kind, is seen in corbels of vaulting, capitals to doorways and windows, also in the NW pier of the crossing. A large weathered font is included. There were several C19th restorations, the latest by Sir G. G. Scott, 1862 etc (Pevsner 1967, 404). Phased plan available in Leach and Pevsner 2009, 639. The discussion of the cathedral in that volume is by Christopher Wilson (pp. 637-664).
Hospital chapel
Ripon is a cathedral city and market town in the Harrogate district of North Yorkshire. The chapel of St Mary is a single-cell building with a rectangular plan (see Poole, 1845). The only obvious C12th remains are the outer arches of the S doorway. The stone used for this is a light orange sandstone. According to McCall, the building was refaced in the 15th century and restored from a dilapidated state around 1917; according to Leach and Pevsner (2009), p. 668, it restored again in 1989. Glynne in 1864 records it as 'curious and but little altered', by which he must mean in modern times (see Butler, 2007, 342-3, with two illustrations of its state in 1842).
Features of interest include a blocked doorway and medieval altar slab.


