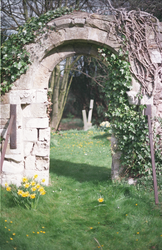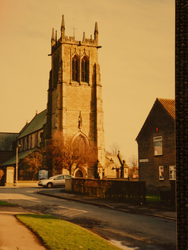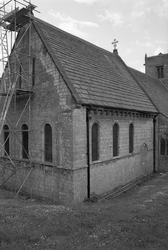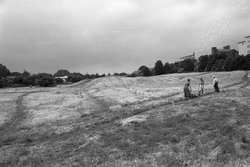
The Corpus of ROMANESQUE SCULPTURE in Britain & Ireland

York (formerly)
Chapel
Little now remains of the medieval chapel of St Leonard in Sand Hutton, a village about 6 miles NE of York. Only part of the S wall of the nave survives, situated behind the present parish church of St Mary, which was constructed during the 19thc. The remains include a small doorway and a window with tracery. The masonry surrounding the doorway has been supported by metal poles, though its survival looks precarious; the whole wall is overgrown with ivy.
Parish church
The medieval church was on a site in Church Street, and was said to have had some Roman stone in it (McLane 1964, 3). In an illustration of the medieval church from the SE before its demolition in 1814, the chancel has a steep roof of tile but a flatter nave roof; there is a wooden bell turret at the W end within the rectangle of the nave; corbels run along the walls of the nave and chancel; one round-headed slit window remains in the S wall of the nave but other windows are square-headed; and there was a large wooden porch (Hudleston 1962).
Sir Stephen Glynne visited Norton in 1827 and saw its successor, ‘rebuilt in a plain style without a steeple’. That building was replaced by the present church on a new site in Langton Road in 1894.
When the medieval church on Church Street was demolished about 1814 ‘the owner of Sutton Grange bought the font. It was placed in the garden… and was a treasured possession. It was presented by Mrs Wightman to the new church of St Peter in 1894,’ (McLane 1964, 6-7). This font is the only remnant of the medieval church.
Parish church
Farnham, Yorkshire, is a village 2 miles N of Knaresborough. The church is large for a village, built in a fine sandstone which is grey for the tower but goldish in the remainder. There is a nave with aisles, porch, tower included within the nave, and a rarity, a late twelfth-century chancel. Church restored by G. G. Scott, 1854 (Pevsner (1967), 195-6; Leach and Pevsner )2009), 248; see also Lunn (1870), 35ff, with plan p.41). Sculptured items include the shafted capitals of the nine chancel windows inside and several interesting external features.
Cluniac house, former
A major monastic site in the Romanesque period, but now not a stone is to be seen. Remains are in hands of museums and in ‘a garden adjoining the site’ (Lockett, 1971, 57, 58). Much stone is said to have been taken in the 16thc. to build the nearby ‘New Hall’, N of the Ferrybridge Road, but this has itself been demolished, see Bellamy (1965, xiii) and Pevsner (1967, 396, 644).
The site is now a large grassed area to the E of the castle. One level area through the middle of the site once included the cloister; a hummocky area to the N was the site of the church. The medieval builders probably terraced the site. In recent years the grass has been mown in order to pick out the areas covered by the church and main buildings. The site was over 8 acres (3.2 hectares) and is approximately bounded by Mill Dam Lane, Ferrybridge Road, Box Lane and Bondgate. The church was over 230 feet (70m) long.
Records for the Priory in the Heritage Environment Records for West Yorkshire (www.heritagegateway.org.uk) give further details on the Priory (monument no. 2088), and New Hall (monument no. 7743).
For the excavations c.1957-1961, see Bellamy (1965), which illustrates some chevron voussoirs with schematic drawings (fig. 23). Sculpture from the excavations was eventually taken to Pontefract Museum in Salter Row and its store (see separate reports).



