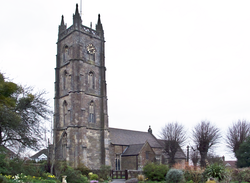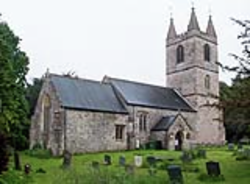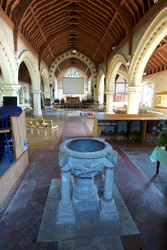
The Corpus of ROMANESQUE SCULPTURE in Britain & Ireland

Parish church
The small town of Portishead occupies a strategic position on the S side of the mouth of the river Avon, and once enjoyed a trading importance subsidiary to Bristol, 8 mi away to the East. Now in North Somerset, Portishead was part of the County of Avon between 1974 and 1996. The town church of St Peter is in a surprisingly quiet area, surrounded by an airy rural atmosphere: no wonder local people refer to it as the ‘village’. The church has Romanesque origins but was rebuilt in the 14thc and 15thc in Perpendicular style. It was altered and extended to the east in 1878-9 using old materials and features. The font is Romanesque; there is also a possible early altar slab.
Parish church
Marksbury is a small village in Somerset sited near the Chew valley, about 5.5 miles SW of Bath and 13 miles NE of Wells. The meaning of the place-name (‘boundary-fort’) suggests potentially significant history (Costen, 1983). S of the Avon Valley, E of the Chew Valley and W of Newton Brook Valley, Marksbury is in a historically active area and nowadays part of a favoured, prosperous district either side of the Avon. The bedrock on which the village rests is the Lower Lias known as ‘Blue Lias’. There is a quarry marked on nineteenth-century OS mapping immediately W of the village. One of the site photos, taken from the neighbouring parish of Farmborough, gives a view across the relatively flat land of Marksbury Plain to the church tower and beyond to the hills of Winsbury and Stantonbury. The original settlement lies offset below and to the NW of the A39, which is a long-established route along the high ground.
The church of St Peter therefore would seem originally to have occupied an almost solitary commanding position (at 124m above OD) on the high ground of the ridge, isolated except for its farm close-by on its SW side. The church consists of W tower, nave, N porch and chancel. The church is of late 12thc origin, but mainly dates to the 15thc, and was extensively restored in 1875. The only Romanesque feature present is a 12thc font.
Parish church
Kea is a mile or so SW of Truro. The original Kea Church was located close the Truro River, a tributary off the River Fal, in a location that is now known as Old Kea. It was built in the 13th Century, with a tower added in the 15th Century, but was inconveniently located for many of the people living in the parish. In 1531 John Tregian, the Lord of the Manor, obtained a Royal licence to build a new church and cemetery in a more convenient location, but this was not acted on until after 1800. Permission was then granted to build a new church 2.5 miles to the west, in what is now called Kea, and to take down the original church. However, the tower was retained as a landmark, visible from Viscount Falmouth’s Tregothnan house.
The first replacement church was designed by James Wyatt, the renowned architect of Fonthill Abbey. The original Norman font was transferred to this building. However the church which has been described as ‘a very plain rectangular building’ was almost universally disliked. (Henderson described it as ‘hideous’, and according to the church guide it was ‘unsightly in the extreme’). Over time it developed structural faults, fell into disrepair, and was eventually demolished and replaced with a new building.
The current church at Kea was built in 1894, and was designed by G H Fellows Prynne. It is described in Pevsner as ‘the most attractive late C19th church in Cornwall (though very un-Cornish), beautifully situated in its sylvan landscape, the park of Killiow’. It is one of Fellows Prynne’s most successful church designs, in a strongly Arts and Crafts-influenced late Perpendicular style. The massing is straightforward with the nave roof swept over the aisles, and the south transept roof has a parallel ridge to the main roof. The porch is timber framed. The tower is in three stages with embattled parapets and a fine broach spire clad in copper. The walls are in cream Killas stone with granite dressings and prominent diagonal corner buttresses. The interior is generous and spacious; the original pews have been removed. The Romanesque font from the original Old Kea church was transferred once again into the latest church, and is located at the west end of the nave, immediately in front of the opening to the tower.


