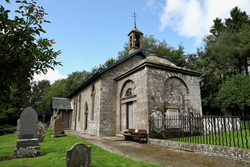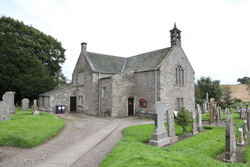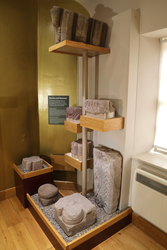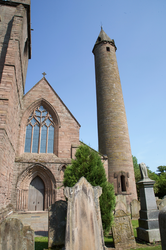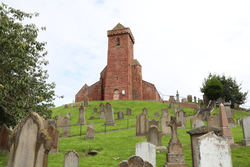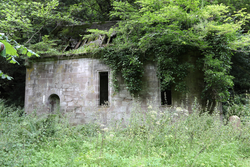
The Corpus of ROMANESQUE SCULPTURE in Britain & Ireland

Angus (now)
Parish church
A section of medieval arch is built into the exterior S wall of the S porch. Various works on the church are attested during the 19thc, the most important being a major remodelling and restoration undertaken in 1893, when the S porch was added. It is generally held that this section of arch was taken from the original chancel arch of the twelfth-century church, but no documentary evidence to substantiate this claim is known to exist. The base level and certain sections of walling of much of the nave appear also to date from the original church. The parish of Lundie was joined with that of Fowlis-Easter in 1618, though the teinds for the parsonage and vicarage of Lundie had already been annexed to the prebends of Fowlis-Easter Collegiate Church sometime between 1522 and 1538. Lady Duncan was responsible for the erection of a mausoleum off the east end of the church, which was built in memory of her husband, Sir William Duncan, in 1787-9. Before this was added, the old chancel arch was still visible, as seen in a print of 1786 (see: MacGibbon and Ross).
Parish church
The parishes of Albar and Aberlemno were merged in the 17thc. The baptismal font inside the Aberlemno Church belonged to the church or chapel at nearby Aldbar. It was was moved to Aberlemno sometime after 1887 and placed outside the church there. In 1992 the baptismal font was moved inside the church, where it remains.
Museum
St Vigeans Museum was opened in 1960. Formerly the carved stones were kept inside the parish church, but they were moved to the museum when it was established. Many of the stones date from the Pictish period, but a few are 12thc. All of these appear to have been found built into the later church walls.
Cathedral, former
A round tower is the earliest structure surviving from Brechin cathedral. It was originally detached, but was integrated into the church in 1807 when a doorway on the N side of it was inserted. This doorway was subsequently blocked about 40 years later. Nothing of the 12th-c church remains within the church structure itself, the earliest work dating from the 13th-c rebuilding. However, during the building work undertaken at the beginning of the 20thc, a number of carved Romanesque stones were found re-used in the foundations. These were photographed in place and a few have been preserved inside the church.
There is also inside the church the upper part of a medieval baptismal font, almost certainly carved in the 12thc. Some damage and evidence of weathering suggest it was outside for a period of time before being taken back into the church. The present shaft and base date from 1902.
Work was undertaken on the nave in 1806-7, which caused large changes to it, including the destruction of the transepts, while the choir was left in ruins. Then, in 1900-2 the choir was rebuilt, using as much of the surviving medieval stonework as possible, and restoration work was carried out on the other parts in an effort to make the church look more medieval.
Parish church
The church of St Vigeans is built at the top of a large mound alongside the river Brothock. Originally single aisled, N and S aisles were added later. Later still, in the 19thc, an additional aisle was built onto the N side of the church. The W tower, although medieval, was also a later addition. On the S exterior of this a cushion capital was re-used. On an interior doorway to the tower stairs is a re-used chevron voussoir. A number of incised crosses, believed to be consecration crosses, also exist, all with the same type of cross. By 1720, the church had fallen into disrepair, and some remedial work seems to have been undertaken. But in 1754 it was again declared ruinous and required further repairs, most of which would appear to have involved the roof. Further changes to the church took place in the late 18thc and early 19thc, but in 1871-72 the church was extensively restored and additions made, including an eastern apse. Three 12thc voussoirs were found built into the S aisle walling.
Parish church, former
The baptismal font from Aldbar Chapel was moved to Aberlemno sometime after 1887 (see Aberlemno Church for a description and images). The estate of Aldbar (sometimes spelt Auldbar) had been owned by the Cramond family from at least the 13thc, but in the later 16thc it was sold to John Lyon. It subsequently passed through the hands of the Sinclair and Young families, until bought by William Chalmers in 1753. Aldbar Castle was finally destroyed by fire in 1964. In the early 17thc, the parish of Aldbar was joined with Aberlemno, and in 1856 it was noted that the 'old Church' at Aldbar had become ruinous and had been replaced by Mr. Chalmers, under the charge of a Mr. Billings.
