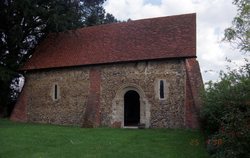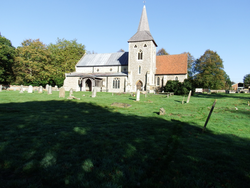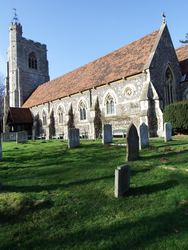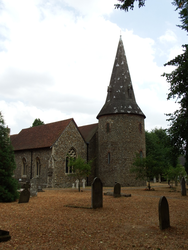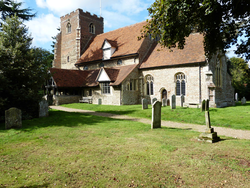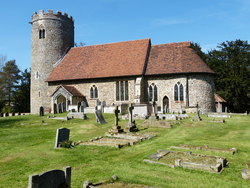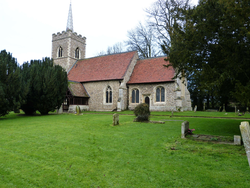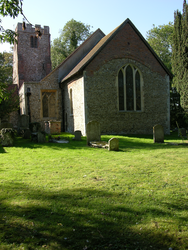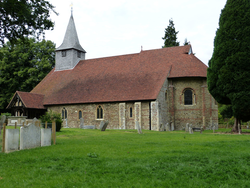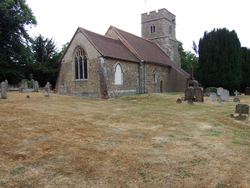
The Corpus of ROMANESQUE SCULPTURE in Britain & Ireland

Essex (now)
Chapel
Harlowbury is on the E edge of the former parish of Harlow, now Old Harlow, itself at the NE edge of the New Town conurbation. The chapel is alongside Harlowbury Manor, originally built by the Abbot of Bury using timbers felled in 1220-25. The present manor how encases the medieval one and dates from c.1860. The chapel is a single cell gabled building of flint rubble with clunch and brick dressings. It is dateable to the 12thc by plain lancet windows: 1 in the E gable, 3 in the W and 2 in the S wall, flanking a late-12thc doorway. Brick buttresses are a later addition; diagonal at the angles and regular on the side walls. The only Romanesque feature described here is the N doorway.
Parish church
Stisted is a village in the Braintree district of Essex, on the N bank of the river Blackwater and 1½ miles outside Braintree to the NE. The village is a substantial one with a well-defined centre at a junction of minor roads. The church is in the centre, alongside Stisted Hall.
All Saints has a chancel with a N vestry, an aisled nave with N and S porches, and a tower sited at the E end of the S aisle, in the angle with the chancel. The nave and its aisles belong to the late-12thc and early-13thc, and the chancel is 13thc too. The tower was rebuilt on older foundations in 1844 as part of a major restoration in the 1840s that also included the construction of the two porches and the rebuilding of the W wall of the nave. This work was undertaken by the squire, Onley Savill-Onley, and the rector, Charles Foster. If an architect was employed, no name is known. Construction is of flint and pebble rubble with some puddingstone conglomerate. The nave arcades are described here although they are not entirely of the 12thc.
Parish church
South Weald is a village within the borough of Brentwood, 2 miles W of the town centre. It is surrounded by farmland and includes Weald Country Park to the N of the village. South Weald is built on a netwerk of minor roads in the vee between the A12 and the M25, with the church in the centre of the village. The present S aisle was the medieval nave and chancel: with no division between the two, and a tower at the W end and a S porch. This was a 12thc structure, as indicated by the S doorway. A N aisle was added in the 13thc, and the tower was built in the 15thc. In 1868 S. S. Teulon replaced the aisle with a new nave and a chancel with a N organ room, turning the original nave into a S aisle, refaced the medival walls and restored the tower. Then in 2010 a multi-purpose hall, the Belli Centre, was completed on the N side of the church, attached to the nave by the N dooway. The only Romanesque feature recorded here is the S doorway.
Parish church
Broomfield is a village in the City of Chelmsford district of the county. less than a mile outside the main conurbation to the NW. The village is a mile from N to S, with the church just off its main road. St Mary's is a flint rubble church with much Roman brick re-used as quoins and as dressings for the tower windows. It is dominated by a handsome round W tower, probably 12thc, with a shingled spire, splayed at the foot. The nave and chancel are 11th -12thc, although the chancel was extended in the 15thc. There is a N aisle and a S porch, both rebuilt by Chancellor as part of a restoration of 1869-70 which also included the addition of a N vestry. A church hall (St Leonard's Hall) was added on the N side of the vestry by Tim Venn in 1996-97. The only Romanesque sculpture found here is a carved head reset in the exterior E wall of the chancel, and we are grateful to Richard Slaughter to drawing this to our attention.
Parish church
Boxted is a village that extends over a network of minor roads between the River Stour and Colchester, 4 miles to the S. There are two main parts to the village. In the N, less than a mile from the Stour and the Suffolk border, is the church and the hall, while to the S of this and detached from it is the long straight road to Colchester that contains the newer part of the village. St Peter’s consists of a nave with N and S aisles and clerestories; the arcades (3 bays on the N side and 4 on the S) simply pierced through the 12thc nave walls. The interior walls are rendered and whitewashed but the outlines of 2 round-headed windows are faintly visible on the N arcade wall. There is a W gallery dated 1836, and N and S nave doorways, the former now leading to a modern kitchen built of timber. The chancel arch is 12thc and the 2-bay chancel has 15th windows. There is a W tower that might originally have been 12thc, with round-headed brick lancets on the lowest storey. Construction of the tower is of boulders and puddingstone conglomerate rubble in the lower parts, and brick above with bell openings indicating an early 14thc date for the top parts. The diagonal brick buttresses are presumably contemporary. The exterior of nave and chancel are of coursed mixed rubble, while the S porch and the dormers in the aisle and nave roofs present a markedly domestic appearance. The only Romanesque feature is the heavily modified chancel arch.
Parish church
Pentlow is a small village in the Braintree district of north Essex, on the S side of the River Stour that forms the Suffolk border. The closest major town is Sudbury, 4 miles to the SE. The modern village centre is a mile to the S of the hall and the church, which form a group close to the river and effectively hidden from the road.
The church is of flint and pebble rubble with ashlar dressings. It consists of a 12thc nave with a 19thc S porch of brick and knapped flint; an apsidal chancel, and a round W tower and a N chancel chapel that were added in the 14thc. The chapel was remodelled c.1600 when it became the Kempe chapel, housing three imposing effigies. Pentlow is one of only six round-towered churches in Essex. Romanesque features are the font, the nave W doorway, now inside the later tower and decorated with an animal head at the apex, and a base re-used as building material at the SW angle of the nave.
Parish church
Abbess Roding is one of a group of eight villages called Roding in the SW of the county, 8 miles E of Harlow and 9 miles W of Chelmsford. The group is spread over a wide area, so that they lie in three separate boroughs (Chelmsford, Uttlesford and Epping Forest). Abbess Roding is in the Epping Forest district, and stands on the line of the Roman road from London to Bury St Edmund’s. The village is set in flat, mostly arable farmland, and consists of a few dwellings along a minor road, with the church and hall in the centre. The church consists of a nave and chancel with a W tower carrying a Hertfordshire spike. There are N and S doorways to the nave, the S with a timber porch, and the N used as the entrance to a vestry built around it. The nave was rebuilt in the 14thc and the chancel in the 15thc. In the 19thc the church was restored and the tower and vestry added. The only Romanesque feature is the font.
Parish church
Lindsell is a small village standing in the rolling arable farmland on the N side of the A120 between Bishop’s Stortford and Braintree. The church is reached through a farmyard in the centre of the village. It has a short but very wide nave with a 2 bay S aisle, the arcade dating from the mid-13thc., and a S doorway under a porch. The narrow chancel arch is 12thc, and alongside it to the S is a 13thc squint to allow a view of the eucharist from that side. On the S wall of the chancel is what at first sight appears to be a round-headed aumbry, but which on further investigation proves to be an anchorite’s cell in the thickness of the wall. The tower is at the W end of the S aisle.
Parish church
Copford is a village in the Colchester district of Essex, 2 miles W of Colchester. The modern village of Copford is along the road that runs through the villages of Marks Tey (to the W) and Stanway and Lexden (to the E) on the old London Road that runs 2-300 yards to the S of the present A12. Half a mile to the S is Copford Green, an older settlement that includes the church.
St Michael’s consists of an apse, chancel with vestry, nave with 3- bay S aisle, S porch, and timber belfry with spire. The walls are of rubble with substantial amounts of Roman and medieval brick. The apse, chancel and central vessel of the nave date from c.1120 and were apparently built in a single campaign. The responds of three vaulting arches, their imposts carrying a few courses of the transverse arches themselves, survive in the nave. The 12thc parts of the church are lavishly painted with an original scheme dating from the same time. They were rediscovered under whitewash in 1690-91 and re-covered with fresh whitewash. In 1871 the apse whitewash was removed, and in the following year the paintings uncovered there were restored by Daniel Bell, who ‘added and supplied what was necessary’. The nave paintings were restored in 1879, and all the paintings were restored again in 1931-32 by E. W. Tristram, in 1963-64 by Eve Baker, and in 1990-93 by Wolfgang Gärtner. This is not the place for a detailed account of them (for which see references given in the VCH entry in the bibliography), and the painting is not described in detail in the desciptions of the features given below, but can be examined in the photographs. Romanesque sculpture is found on two N doorways, on the windows of the nave and apse, on the apse arch and on the nave vaulting arch imposts, and on the 12thc Purbeck marble font.
Parish church
Little Baddow is a village in the Chelmsford district of the county, 5 miles E of Chelmsford, on the S side of the River Chelmer. The village centre clusters around a network of minor roads between Chemsford and Maldon, 4 miles to the E, but the church and Little Baddow Hall stand outside the village centre, a mile to the NW, St Mary's is constructed of the typical mixture of flint rubble, pebbles, puddingstone and Roman brick. It consists of a chancel, a nave with S porch, and a W tower with an embattled parapet. The nave is 11th-12thc, but the S wall has been rebuilt further S and reroofed, so that it is now asymmetrically placed with respect to the chancel, which, with its c.1350 chancel arch and 15thc windows has clearly been rebuilt in the later Middle Ages. On the exterior of the chancel are 19thc diagonal buttresses of brick. The tower dates from the 14thc and has a N stair turret. Romanesque features are the N nave doorway and a window head re-used as building material in the chancel N wall.
