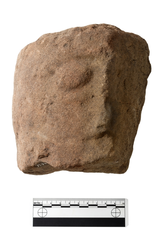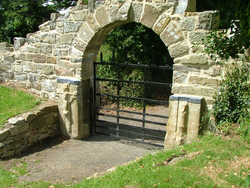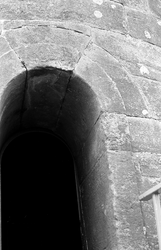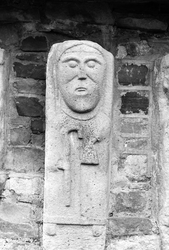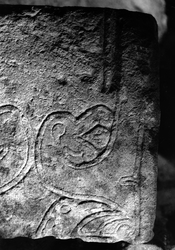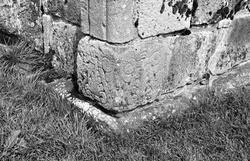
The Corpus of ROMANESQUE SCULPTURE in Britain & Ireland

Fermanagh (now)
Museum
A number of Romanesque carved stones from a range of sites in Fermanagh are held in the museum collection. These comprise a fragment carved with an ecclesiastical figure from St Ronan's church, Aghalurcher; two delicately carved fragments from Inishkeen Island; a fragment of a carved head from Kiltierney; part of a cross head from Killesher and section of window-head found at Slattinagh Frevagh Church Site (Kilcoo).
Monastic Irish site, former
A 7thc. foundation, although much of the remaining fabric of the church dates to the 15thc. A number of Romanesque fragments are kept in a stone store at the site. Two further carved stones are now held in the Fermanagh County Museum. These are a rectangular limestone block carved with a ecclesiastical figure, and a corbel/section of cornice carved with an exhibitionist figure. In 1894 the stone carved with the ecclesiastical figure was recorded as standing in the graveyard 'about ten yards to the north east of one of the walls of St Ronan's church' (Dagg 1894, 265). The carving of the exhibitionist figure was discovered built into the core of the S wall of the Church (Hickey 1976, 66).
In 2003 two carved stones forming a Crucifixion panel were rediscovered during building work to the gateway to Aghalurcher graveyard. (Stalley 2009)
Round tower
A complete tower, in good condition, built externally of coursed sandstone ashlar, with some limestone internally. The external diameter at the base of the tower is 4.82 m, and 4.14 m at the level of the top windows. Romanesque sculpture is found on the doorway and cornice. The seven windows of the tower are all dressed but none have sculpture.
The tower was restored in 1835 by Eniskillen architect Robert Rexter.
A drawing by John Frith in 1808 shows the tower with an elder tree growing from the roof. In 1834 the tree was blown down taking part of the roof with it. O' Donovan, who visited the site while the top of the tower was still breached, described the south side of the cap as 'thrown down', and the S window as 'considerably injured'. In May 1844, the interior was excavated by local antiquary, Edmund Getty. There were no traces of burials. In 1896 the Board of Works, who made detailed measurements of the structure, carried out repairs on the tower. In 1971 further work was carried out on the tower by the DOENI who removed an earlier wooden spiral staircase, and inserted wooden floors.
Church
A small single cell church (14.52 m x 8.23 m) located in surrounding earthworks. Romanesque sculpture is found on the S doorway. A further S doorway exists, plain, apart from a rebate to the arch. Two uncarved fragments of window jamb with external rebate and an arcuated linted with external rebate are also found on the site. A further single arcuated lintel with tangent gable is reset on the S wall.
Church (ruin)
A small rectangular oratory 7.8 m x 5.75 m in a ruinous condition with the maximum height of the walls rising to 1.85m. The proportionately thick walls (roughly 0.9 m) rest on a plinth, which projects 0.12 m externally and 0.11 m internally. The walls are faced on both vertical surfaces with coursed, dressed slabs of varying dimensions. The building originally had a steep pitched stone roof, with jointed stone shingles.
