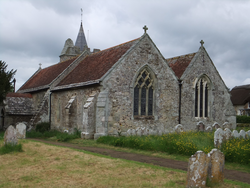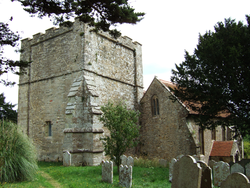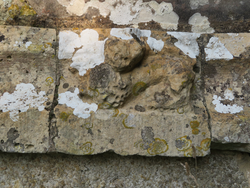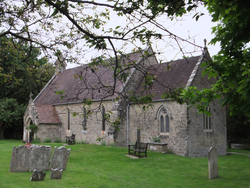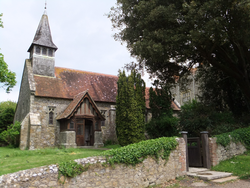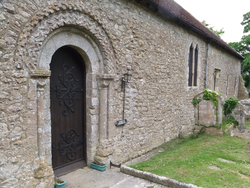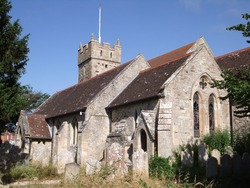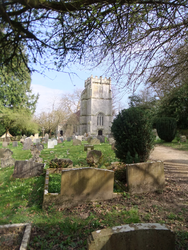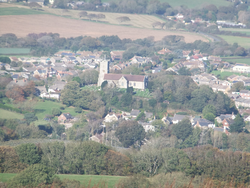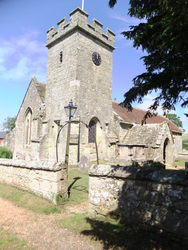
The Corpus of ROMANESQUE SCULPTURE in Britain & Ireland

Isle of Wight (now)
Parish church
The village of Brighstone is a little inland from the island’s SW coast and just to the S of the lateral chalk ridge. The church consists of a W tower, a nave, a N and S aisles, a S porch, a chancel, and a chapel to the S of the chancel (Page 1912, 213). The W tower is of uncertain date, the lower part may be of the 14thc, but the W doorway dates to the13thc, showing signs of being inserted from elsewhere. The three-bay N arcade is of the late 12thc with rounded piers, square thin abaci and thinly chamfered arches. The original N aisle was demolished and the arcade blocked, but reopened when the present aisle built in 1852. The wide S aisle is of c. 1500, but the windows in the aisle were altered in 1852. The S doorway is late medieval, set in a porch with a four-centred outer archway. The S chapel is probably slightly later than the aisle. The windows in the chapel are Victorian, whilst the four lancets in the N wall of the chancel are also of 1852 (Lloyd and Pevsner 2006, 98). The only feature datable to the Romanesque period is the N arcade of the nave.
Parish church
Shalfleet church forms the core of the small nucleated village of the same name a little inland the island’s NW coast and to the S of a series of fleets draining into the Solent. The church consists of a substantial W tower, nave, S aisle, N and S porches and the chancel. The massive tower is slightly wider than the nave. The main entrance to the church is through the N porch and the doorway with a tympanum above. The lower parts of the N wall of the nave would appear to be contemporary with this doorway, with much of the wall being rebuilt in 1812. The S arcade of the nave of four bays was constructed in the mid to late 13thc and the chancel rebuilt at about this time. The north porch was constructed in 1754 (Lloyd and Pevsner 2006, 259-261). The Romanesque features are the N doorway to the nave and the W tower.
Parish church
St Peter and Paul’s church adjoins the green at the centre of the small village of Mottistone and is on the opposite side of the road from Mottistone Manor. The village is a short distance inland from the island’s SW coast and is situated to the south of the lateral chalk ridge. The church consists of a W tower, a short nave with N and S aisles, a S porch and a double-gabled east end comprising the chancel and N chapel. There is now no fabric which is dateable to the 12thc or earlier. Much of the church dates from the 15thc or later, and was restored in 1863 by Willoughby Mullins. He is reputed to have replaced a round headed Romanesque archway between the tower and the nave with the present Gothic arch (Lloyd and Pevsner 2006, 163-4). The late medieval Cheke N chapel, which has a Tudor rose on the S external label stop of the E window (Lloyd and Pevsner 2006, 164), incorporates a Romanesque linear moulding low down on the external east wall featuring two creatures and a head of human form.
Parish church
Binstead is a small village of the Isle of Wight just W of Ryde. The church is located by the island’s NE coast where it forms the core of an older established settlement to the N of a suburban development. The area was formerly extensively used for the quarrying of building stone. The church consists of a nave, a N aisle, a chancel and a S porch. The chancel contains an abundance of herringbone fabric. The nave was rebuilt in 1845 and the N aisle was added in 1875. The S wall of the churchyard includes a round-headed Romanesque doorway which was formerly the N doorway of the nave (Lloyd and Pevsner 2006, 84-6). The lower courses of the S wall of the nave contain some herringbone fabric so it would appear that only the upper courses were rebuilt in the mid-19thc. The Romanesque features are the two pieces of sculpture reset above the nave west windows and the one piece reset in the gable end of the S porch, and the doorway with a figure above, reset in the S wall of the churchyard.
Parish church
St John’s church is situated close to the early 17thc. manor house known as Yaverland Manor; together they occupy a small level of rising ground, to the S of the lateral chalk ridge in the ‘Bembridge Isle’ area at the eastern extremity of the Isle of Wight. St John's church originally consisted of a nave and chancel dating from the 12thc., connected by an elaborately carved chancel arch. It was restored in 1887--89 by the architect, Ewan Christian (1814--1895), who added the western bell turret and the south porch, which now protects the Romanesque S doorway of the nave (Lloyd and Pevsner 2006, 310-2). The Romanesque features are the S doorway and the chancel arch.
Parish church
St Edmund’s church is situated alongside a farm to the W of Wotton Creek which flows to the island’s NE coast into the Solent. There is much recent residential development to the S of the church site. Wootton church consists of a nave and chancel with no architectural division between the two. The round headed S doorway with chevron ornament indicates a 12th-c date for the fabric of the W end of the nave. The church would appear to have been extended towards E in the 13thc, with some change in the fabric of the S wall and the presence of pairs of lancet windows lighting the chancel from the N and S. The elevation of the N wall of the church published by Stone shows the ‘entrance from St Edmund’s Chapel now blocked up’ almost half way along the elevation from the W, as well as the scar of the former E wall of this structure (Stone 1891, plate XXXVIII). This chapel was rebuilt in 1893 along with an organ chamber and the wide archway leading to it unblocked and restored (Lloyd and Pevsner 2006, 302). The scallop capitals of this archway are of a 12th-c type. The Romanesque features are the S doorway and the responds of the opening from the nave into the N chapel.
Parish church
The church is situated overlooking the W bank of the Yar estuary within the ‘Freshwater Isle’. It is to the E of the core of the substantial modern settlement of Freshwater. The church site and its associated settlement formed a component of the historical polyfocal settlement within the parish. Prior to 1874 the church consisted of a W tower, nave, N aisle and porch, S aisle and porch, chancel, and N and S chapels flanking the chancel. The restoration by Stratton in 1874-75 extended the N and S aisles outwards with the provision of a S porch and shallow N porch, and lengthened the chancel eastwards with an organ chamber to the N. Three long-and-short quoins of Anglo-Saxon workmanship define the nave before it was extended westwards by one bay in the 13thc. The N and S arcades of three bays were inserted into this nave in the later 12thc. The N and S chapels and the present chancel appear to have originated at the same time as the nave arcades. The W tower has a giant arch of the 13thc rising through two storeys and a late medieval upper stage (Lloyd and Pevsner 2006, 138-140).
The Romanesque features are the round-headed doorway now reset as the N doorway of the church, three bays of the N and S arcades, and the N and S arches leading from the chancel into the flanking chapels.
Parish church
Gatcombe church is at the eastern end of an irregular row settlement in a relatively isolated situation to the west of the River Medina and east of chalk downland. It is near the geographical centre of the island. St Olave’s church consists of an aisleless nave, western tower, chancel and south porch. The nave was extant by the 13thc on the evidence of a lancet in the north wall and the chancel arch. The small plain round-headed doorway in the north wall of the nave may have given access to the church in the 12thc but a 17thc date is suggested by Lloyd and Pevsner (2006, 148). The chancel was rebuilt in 1864-5. The tower dates from c.1500. The porch would appear to have originated in the later medieval period (Thompson 2008, 136). The organ chamber and vestry to the north of the chancel were added c. 1920 (Lloyd and Pevsner 2006, 148). The only Romanesque feature is the grotesque head reset at the apex of the porch and now surmounted by a small stone cross.
Parish church
The church is located on top of a locally prominent hill forming the core of the nucleated village of Godshill. The village lies to the N of the Isle of Wight’s southern chalk massif in the south-central area of the island. The church consists of a nave and chancel with no architectural division, a W tower, a wide S aisle, N and S transepts and a S porch. The lower stages of the tower probably date from the 14thc, as does the E end of the church. The S transept is of the late 15th or early 16thc (Lloyd and Pevsner 2006, 153-54). The only Romanesque feature is a loose capital.
Parish church
The church of St Mary and St Radegund adjoins a road junction in the centre of Whitwell village, a short distance from a holy well site. The village is situated in the south-central area of the Isle of Wight in a valley within the southern chalk massif. Whitwell church consists of the chancel, the nave with a S aisle which continues to the S of the chancel to form the chapel of St Mary, a S porch, a vestry to the N of the chancel and a tower which rises above the western end of the aisle. The jambs and the springing of the N side of the chancel arch were retained when the rest of the arch was reconstructed in the early 17thc. The S arcade was originally of three bays and dates from the late 12thc The chapel of St Mary, to the S of the chancel, was widened in the 16thc. The south-western tower also originated at this time, being inserted into the W end of the aisle. The S porch was also added with a cusped image niche above the door indicating a pre-Reformation date (Lloyd and Pevsner 2006, 298-9). The Romanesque features are the northern side of the former chancel arch and the S arcade.
