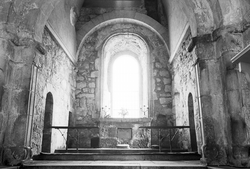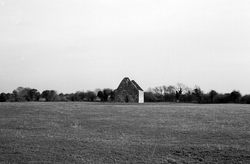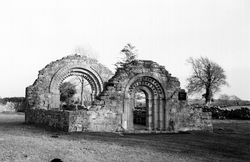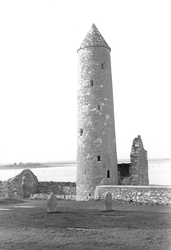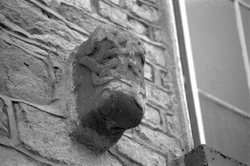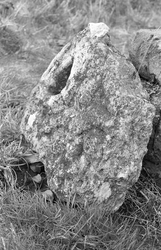
The Corpus of ROMANESQUE SCULPTURE in Britain & Ireland

Offaly (now)
Parish church
A nave and chancel church, with rebuilt nave. The church originally had northern and southern cells opening off a barrel-vaulted chancel with an upper chamber (of which the curved base of the vault springing remains). There is an entrance to a small staircase in the N wall at the E end of the chancel, with a slab with a Greek cross set over the lintel. There is a round-headed splayed window in the S wall at the E end of the chancel, and two round-headed niches in the N and S walls at the W end of the chancel. The large E window is modern, with reused 13thc. interior mouldings at the edge of the splay. The circular window in the E gable was probably reset in this position during the 1732 rebuilding. Romanesque sculpture is found on the chancel arch, the E window and on a loose scallop capital located on a ledge on the N side of the nave.
When the wall surrounding the church was stripped of its ivy covering in 1995, a small fragment of Romanesque carved stone was revealed (due S of the chancel of the church).
Ruined church
Small ruined rectangular church with a reused Romanesque W doorway, a plain
Romanesque window at the W end of the S wall of the nave, and Gothic windows at the E
end of the S wall and in the E wall.
Ruined church
Nave and chancel church (external dimensions 12.89 m x 7.82 m, 5.2 m x 5.35 m respectively) set within its own enclosure approximately a quarter of a mile away from the main monastic enclosure at Clonmacnoise. The church is ruined, with low walls but has a reconstructed W doorway and chancel arch (re-erected 1865). The remains of a stone altar survive on the interior. The head of a plain, round-headed splayed window has been rebuilt and set on the E wall.
Ruined church
A nave and chancel church with an attached round tower on the S side of the chancel (nave 8.8m x 4.39m; chancel 2.6m x 2.6m; internal diameter of tower 2.14m (Leask)). The nave walls are very low, the chancel is walled but roofless, the W wall and window are restored. Romanesque sculpture is found on the S doorway at the W end of the nave, the W window, chancel arch and E window.
Church
Romanesque corbel set into the facade of the 19thc. Roman Catholic Church along with a later medieval carved head, and two pieces of chevron, incorporated into the gateposts of Cadamstown house. These pieces of sculpture reputedly came from Leitir church.
Church (ruin)
An early Christian site with the remains of a single-cell medieval parish church with a barrel-vaulted W end. The W gable and western part of the S wall survive to full height, while N and E walls are reduced to the footings. The surviving parts of the church appear wholly later medieval in date, but incorporate material from an earlier 12thc structure. The base and head of a ringed cross are found on the site.
A number of pieces of carved Romanesque stone are scattered around the site and incorporated into the fabric of the 15thc elements of the church.
