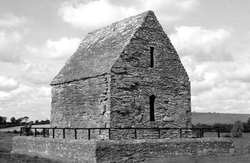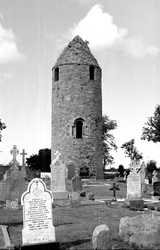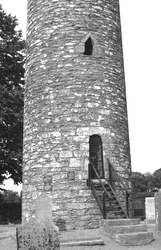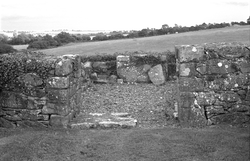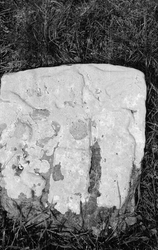
The Corpus of ROMANESQUE SCULPTURE in Britain & Ireland

Louth (now)
Monastic church and priory complex
A medieval monastic site and later Augustinian priory. The only standing remains are parts of a large, late medieval church and St Mochta's House, an undecorated, two storey, stone-roofed single cell building oriented to the east. Fragments of Romanesque sculpture are built into the wall and into the entrance gate post.
Round tower
Early monastic site with the remains of a church (principally late medieval), a high cross (reputedly brought from nearby Baltray), and round tower. The round tower is unusually short. In 1840 it is recorded that a cabin was built up against it and a door knocked into it and used as a dwelling place, this door was blocked up in 1840. In 1879 the Board of Works carried out repairs to the roof of the tower.
Round tower
A round tower with a broken top, built of local slate with sandstone dressings on the doorway and lowest window. The circumference is 15.60 m at ground level (Barrow, 1979). The height is 28.50 m.
Church (ruin)
A small nave (15.00 m x 5.00 m) and chancel (7.00 m x 3.90 m) church built of limestone and Greywacke rubble with dressed stone jambs. Apart from the W gable which survives close to its original height, the walls survive only at a low level.
Church of Ireland church and graveyard
The site of an early monastery reputedly founded by St Fechin of Fore in 655. The site is currently occupied by a modern Church of Ireland church and graveyard.
A number of remains of the early monastery survive including a high cross, cross base, early grave slab and crucifixion plaque. All are located within the graveyard.
