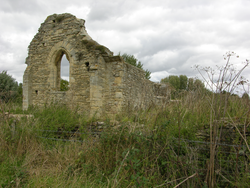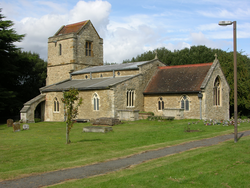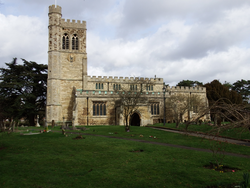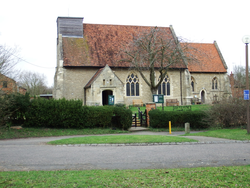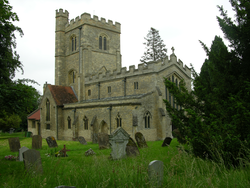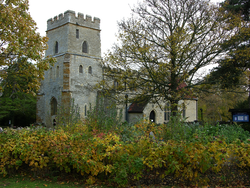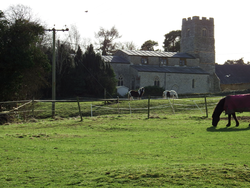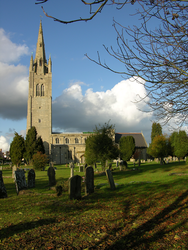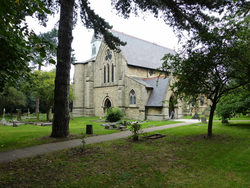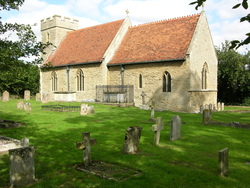
The Corpus of ROMANESQUE SCULPTURE in Britain & Ireland

Milton Keynes (now)
Ruined parish church
Stantonbury is on the N side of Milton Keynes and is one of the former villages of Buckinghamshire that were absorbed into the new town after its boundaries were designated in 1967. In 1913 RCHME noted that the church was in good condition and had been recently restored. The church was still in use in 1927, when the VCH described it as a small, rubble building consisting of a nave, chancel and N porch. The chancel contained the oldest fabric, seen on the S wall, and a new nave was added in the 1st half of the 12thc. An aisle or chapel was built on the S side of the chancel but later removed and in the 13thc a N aisle was added to the nave and the N chancel wall was rebuilt. The nave was shortened by 10 feet at the W end in the 15thc. The N aisle was removed, perhaps in the 16thc when the arcade was blocked and the N porch added. According to Pevsner and Williamson (1994), excavations have shown that there was a W tower. The most interesting feature was the small chancel arch, which survives but was removed when the roof collapsed in 1956 and has since been installed in St James’s church, New Bradwell (qv). No Romanesque sculpture remains on site.
Parish church
Old Bradwell was described in 1927 as a scattered village with the church at its southern end and the Manor Farm a little to the north (VCH). Nowadays most of the village has been absorbed by the building of Milton Keynes, but the church stands on the edge of the residential area in North Loughton Valley Park, a long green area following the line of the Loughton Brook. The church consists of a nave with a S aisle and N porch, a chancel and a saddleback W tower with a modern annexe on the N side of it. The oldest parts are late -12thc or early-13thc, and the church was heavily restored in 1868 and by E.Swinfen Harris in 1903. Construction is of limestone rubble with ashlar facings. The only Romanesque sculpture is in the S arcade.
Parish church
Bletchley is now part of Milton Keynes, but in 1967 when Milton Keynes was designated it was already a town, one of three that were to be encompassed by the "new city". It is in the SW of the Milton Keynes designated area. Bletchley is best known for Bletchley Park, the World War II codebreaking centre, and the church stands on the southern edge of the grounds of the mansion.
It consists of a chancel with a N chapel, an aisled nave with a S porch, and a W tower. Most of the fabric is 13thc or later: the nave and chancel are of this date while the S nave aisle was added c.1300 and the N aisle, chapel and porch are 14thc work. The tower is 15thc. The arch of the S doorway, however, contains 12thc voussoirs reused in the 1300 wall. This is the only Romanesque feature.
Parish church
The church stands in the centre of the former village of Little Woolstone, on the W side of Milton Keynes. It consists of a chancel with a N vestry, and a nave with a S porch and a weatherboarded bell-cote at the W end. Construction is of limestone rubble with yellow stone dressings and red tiled roofs. The late-12thc font is older than any of the present fabric, so far as can be seen. The nave was rebuilt in the 14thc, the porch added in the 16thc and the chancel was rebuilt in the 19thc (although the chancel arch is 13thc). There is evidence for a projected N transept that was not completed.
Only the chancel and its N vestry are now given over to liturgical use. The nave, separated from it by lockable doors, is now the Woolstones Community Centre. It should be noted that a second church of Holy Trinity, Woolstone (formerly Great Woolstone), built in 1839, is less than half a mile away (SP 875 386). This has also been removed from parish use and is now the Rosebery Music Room.
Parish church
The development of Milton Keynes that was to absorb the village of Shenley Church End did not begin until the mid-1980s, and it is now on the SW edge of that conurbation. Its name, along with that of Shenley Brook End to the S, indicates that the medieval village was in a forest clearing, and indeed part of Shenley Wood survives to the W. Although the area is dominated by the curving streets and pastiche houses of the New Town, it retains a further trace of its medieval past in the motte, called the Toot, to the S of the church.
The church is cruciform with a central tower, aisled and clerestoried nave with a S porch, transepts, and chancel with a N vestry. Romanesque interest centres on the chancel, of c.1200 with windows with nook-shafts inside and out and the remains of a vault in the form of a corbelled wall-shaft with elaborate capitals. The presence of a blocked plain 12thc lancet in the E wall of the S transept suggests that the present chancel is not the original one. The S arcade is crude work of c.1200 or a few years later, certainly not by the sophisticated workshop responsible for the chancel. The N arcade is later still. Both arcades are of 4 bays, and their E bays were cut back when heavy buttresses were inserted to support the crossing tower. All details of this are 15thc, and it must have been rebuilt at that time. The aisle windows are 14thc, as are those of the clerestory, and the latter are more elaborate on the S side than the N (as are the chancel windows). These facts, together with the presence of a S porch, indicates that this was the side of normal approach originally, but now the church is approached from the N and worshippers must walk around it to gain entry. The N vestry was added in the 19thc. Features recorded here are the chancel windows and vaulting shaft and the S nave arcade.
Parish church
In 1960 when it was still a village, Pevsner noted that the manor house, almshouses and church were part of a vista that unfolded gradually. Today they are still isolated, despite being on the northern edge of Milton Keynes, but the two first named buildings now form part of an Arts Centre with studios, gallery space and a café. The church is on the N edge of this group, and consists of a tall clerestoried nave with a S aisle and N and S doorways under porches, the former contiguous with a N chapel, the latter projecting; a W tower of three storeys with an embattled parapet and a W doorway; and a chancel with a modern N vestry, and a S priests’ doorway. The oldest part is the tower, whose doorway and 2nd-storey windows appear to be 12thc (but see Comments below). The arch to the nave was replaced c1300, diagonal buttresses were added in the 15thc and the top storey in the 18thc. Excavations revealed that there was a smaller 12thc nave and chancel, and a 12thc S aisle, but nothing of these stands above the ground. The present nave is 13thc with a 14thc S arcade, and N chapel. The clerestory was probably added in the 15thc, although it now has 18thc windows. The chancel was also rebuilt in the 18thc and many windows were replaced at that time. Romanesque features described here are the W tower doorway and the 2nd-storey tower windows.
Parish church
Haversham is a village on the N edge of Milton Keynes and the N bank of the River Great Ouse. It extends along the minor road linking Castlethorpe and Newport Pagnell with the church isolated on a short spur road to the S. St Mary's has a 12thc nave with 3-bay aisles, and a 13thc chancel, refenestrated in the 14thc, with an organ room on the S side. The nave apparently had no W tower originally but one was added in the 14thc, turning the W doorway into a narrow tower arch. The area under the tower is now largely occupied by lavatories, and there is a curtained-off kitchen area at the W end of the N aisle. The outstanding feature of the church is the alabaster effigy of a lady under a slightly older canopy, said to be that of Lady Clinton and dated to the 1420s. The nave W doorway and W window are the only features recorded here.
Parish church
The church has an aisled nave with a clerestorey and N and S porches, a very tall W tower of five storeys with angle buttresses and a spire supported by flying buttresses. The chancel has the Watts funerary chapel on its N side, with a crypt below, and E of the chapel is a vestry formed by enclosing the remainder of the N chancel wall. The 12thc chancel is a remarkable survival. In addition to the Norman chancel arch, its exterior side walls divided into five bays by half-columns with capitals at the level of a finely carved corbel table with heads, and the bays themselves formed a giant order arcade. This survives on the S side (along with a fine priest's doorway), and in the 2 bays of the vestry on the N. There is a 12thc piscina in the S wall of the vestry. For the rest, the nave aisles are 13thc, but the clerestory and arcades were rebuilt later, in the 14thc and 15thc. The tower was built in 1409, but rebuilt after its spire was struck by lightning in 1804.
Parish church
The settlement of New Bradwell is on the northern edge of Milton Keynes, but unlike many of the Milton Keynes villages it is of relatively recent date. It was begun in 1852 to provide housing for workers at the railway works founded in 1838 at nearby Wolverton. St James’s was built in 1857-60 to satisfy their spiritual needs, and designed by G. E. Street, who also provided the design for the addition of the N aisle in 1897. It consists of an aisled nave of 4 bays with the W bay of the N aisle distinguished as the base of the NW tower. This was never completed in ashlar; it rises to a height of approximately 7m and is topped by a timber turret with a spire, intended to be temporary. The chancel has a S chapel and a timber N vestry. In 1956 the roof of the abandoned church of St Peter, Stantonbury (qv) collapsed, and the chancel arch was removed to preserve it. At some time in the 1960s (c1963 according to the List Description, 1969 according to Folwell and Cooper (2010)) it was installed here as an interior surround to the W doorway.
Parish church
Cold Brayfield, in the ancient hundred of Bunsty, is in the NE of the county 5 miles N of Newport Pagnell and less than a mile from the Bedfordshire border. It lies alongside the main road fromBedfordtoNorthampton, in flattish arable land in a loop of the Great Ouse. The village consists of a few houses and farm buildings on either side of the busy main road, with a lane to the church, Brayfield House and a few modern cottages running off to the S. It is numbered among the so-called villages ofMilton Keynes.
The church is of limestone rubble and comprises an unaisled nave with a N porch, a chancel and a W tower. The oldest features are the 12thc N doorway, much interfered with and given new jambs in the 13thc; a plain window above it offset to the W; and the 12thc chancel arch jambs (the arch itself is neo-Norman). The nave and the W part of the chancel are 13thc work, and the chancel has 13thc plain low side windows on both sides. The chancel was lengthened in the 19thc and the windows in the new work, as well as those in the S wall of the nave, are 19thc replacements in a style of c.1300. The tower and its arch are 13thc, and it has been given stumpy diagonal buttresses and an embattled parapet. Romanesque sculpture is found in the N doorway and the chancel arch.
