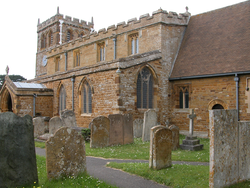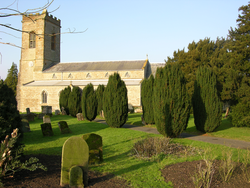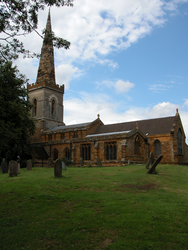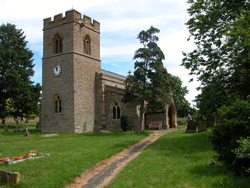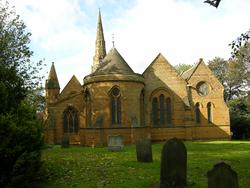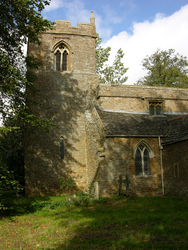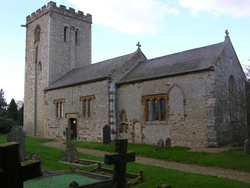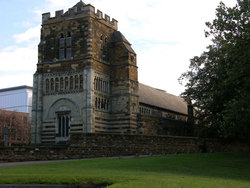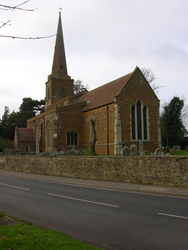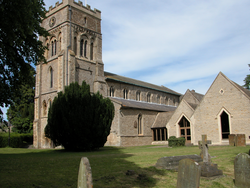
The Corpus of ROMANESQUE SCULPTURE in Britain & Ireland

Northamptonshire (now), "St Peter’s, Northampton"
Parish church
All Saints' has an aisled and clerestoreyed nave of four bays with arcades and S aisle windows
of c.1300 but Perpendicular windows in the clerestorey and the N aisle. The chancel has a plain 12thc. doorway, and there is another, more
elaborate but not much, re-set in the S nave aisle under a Perpendicular
porch. A N vestry has been
added to the chancel. At the W is a low tower with a
bell stage of c.1250-1300. Construction is of irregular stone (aisles
and tower) or ashlar (clerestorey and chancel). Included here are the S doorway and the
font.
Parish church
Paulerspury comprises a W tower, and an aisled and clerestoreyed nave with N and S porches and an Early English chancel with a two-bay chapel on its N side. Apart from the tower it was largely rebuilt in the 1840s.
Parish church
St John's has an early 12thc. nave to which three-bay aisles were added c.1170-80. One of the original
nave windows is visible on either side. A clerestorey
was added in the 14thc. The nave doorways are both 14thc., the N now leads to a
modern octagonal parish room, while the S is under a porch. The chancel is 12thc. too;
again one of the original windows is visible on the N, with a two-bay N aisle added at the same time as the nave aisles. It is
possible, as Thorneycroft suggests, that there was a similar arrangement of the
S side, but if so it is difficult to see why this was entirely rebuilt in the
following century whereas the N arcade was simply
augmented. At some time in the 13thc. the N aisle was extended by one
bay, and a three-bay S aisle
added. This is now a chapel, while its counterpart on the N is taken up by the
organ and vestry. The chancel
was lengthened in the later 14thc., and a crypt added
under the extension. The west tower is 14thc. work, and refaced in its upper
parts. It has an octagonal ashlar spire with three sets of lucarnes. There was
a complete restoration in 1863, by Slater of Carlton Chambers, London. This
included the replacement of the chancel arch and east
wall, the rebuilding of the nave clerestorey and the N
nave arcade, the rebuilding of the NE corner of the
tower and west end of the north aisle, and the rebuilding of the south aisle
wall on a new line. It was at this time that the original nave and
chancel windows were rediscovered. Construction of the
church is largely of ashlar. The Romanesque features recorded here are both
nave arcades and the chancel N
arcade.
Parish church
St John's is a simple stone and rubble church with an aisled nave with
three-bay
arcades, square-ended
chancel and an unbuttressed W tower, all to a small
scale. Despite its simplicity the tower is early
14thc., and of the rest only the 13thc., N arcade is
original, the S aisle and its arcade dating from E. F.
Law's restoration of 1859, and the remainder due to H. C. Vernon (1873). It
retains a 12thc. font, carved with foliage but unfortunately positioned hard
against a pier.
Parish church
The core of the church is the original circular nave, now called the Round, with an annular aisle and an arcade supported on eight columns with early Romanesque capitals of various designs. The aisle wall retains one original respond with its capital. The columns now support chamfered pointed arches carrying an octagonal clerestorey wall pierced by square-headed double lights. This upper section belongs to a rebuilding of c.1375. To the E of the Round and reached by steps was originally the Romanesque unaisled chancel, terminating in an apse, and this remains as the nave and chancel of the present church. A two-bay N aisle was added to it c.1200. A second N aisle was added later, and in the 14thc. a S aisle was added. As it stands, therefore, the church has four parallel naves, terminating at their E ends with (from N to S) a vestry, the Chapel of St Thomas, the chancel with an apse, and the Chapel of St George, but it will be seen that much of the fabric is 19thc. At the W end, the original W doorway was demolished and a tower with a spire added in the 14thc. By the 17thc. only the Round was in regular use, and the rest of the church fell into disrepair. The choir and the outer N aisle were demolished. In 1851 the tower was struck by lightning, and in that year George Gilbert Scott was engaged to carry out a thorough restoration of the entire church. He rebuilt what had been lost, including the outer N aisle and the chancel with its flanking chapels, and the church was reopened in 1864. The vestry at the end of the N outer aisle was added in 1887. The Romanesque sculpture falls into two groups. The main arcade piers and their capitals belong to the original fabric of c.1110, as does the single remaining aisle wall vault respond. To these must be attached a small tympanum now set inside the aisle wall, and the corbels of the original chancel (now visible high on the inner walls of the S and inner N aisles). The N doorway of the Round is of c.1170-80.
Redundant former chapel
All Saints was a chapel of Rothwell until 1964, when it became redundant by 1966. It now houses the Orton Trust, founded in 1968 to teach traditional stonemasonry techniques. The nave is 12thc., with a blocked window remaining in the S wall. This now has an aisle of three bays with a 14thc. arcade. There is a 14thc. clerestorey on the S side, but not on the N where the nave is lighted by two tall windows, apparently 19thc. but with Y-tracery. The chancel is 19thc. work, but the plain chancel arch is 12thc. The unbuttressed W tower of three stepped storeys has a plain 13thc. lancet on the S wall and early-14thc. bell-openings. It was extensively restored and the chancel rebuilt in 1887. There is a 12thc. font decorated with human and animal heads.
Parish church
This small church is now looked after by the Churches Conservation Trust
(formerly Redundant Churches Fund), and a cowshed has been built at the W end.
It has a 12thc. W tower with a central pilaster-buttress on each face, a single nave, and a
square-ended chancel. The chancel arch is Romanesque, and its extended W
imposts are carved with figural motifs.
Redundant parish church
St Peter's is the finest 12thc. church in the county, and its capital sculpture is one of the highlights of the Romanesque in England. There is no structural division between nave and chancel, and the exterior treatment is uniform throughout the length of the building except for the low W tower. Nave and chancel are aisled and decorated externally at clerestorey level with blind arcading and a corbel table. Within there is no chancel arch; the division between nave and chancel being marked by a low step and the position of the choirstalls. The chancel arcades are of three bays, and both aisles are now used as vestries. In both nave and chancel the clerestorey windows are fairly regularly spaced, but their spacing is greater than a bay but less than two, so their positions vary in relation to the piers. The chancel has no provision for vaulting or roof support whereas in the nave every second pier has a respond on the nave side, running up the wall to a capital at the top, and a transverse arch respond on the aisle side. The nave aisle arches are gone now, but arch springings are sometimes visible. Intermediate piers are cylindrical. The nave arcades are five bays long (two and a half double bays), and the beginning of another bay at the W end of either arcade indicates that the nave was originally longer. It was shortened from six bays in the 17thc. when the W tower was rebuilt approximately 3m E of its original position. There are N and S nave doorways, the N under a porch.
The original tower arch was rebuilt, and shows some inaccuracies in assembly. The present tower is three storeys high with a battlemented parapet, and the western angles are buttressed by triple shafts, their diameters diminishing in stages. The middle storey is decorated with arcading and corbels, some dating from the rebuilding and some reused from the original tower or perhaps from the removed W bays of the nave clerestorey. Reset in the W wall of the tower is the arch of the original W doorway. The church is built of blocks of roughly coursed reddish sandstone (ironstone) and yellowish oolitic limestone. These are laid in decorative bands in the lower part of the tower, and there is some decorative alternation in the external blind arcading of nave and chancel, although this may not be original. Within, the lighter limestone is used throughout, except for the arches of the arcade, which use both more or less decoratively. In the 17thc. the nave was shortened by one bay, the tower being rebuilt as described above, and at the same time the original E end was demolished and a wall built across the chancel in line with the E responds of the arcade. The present E end was added by G. G. Scott in his restoration of 1850, apparently following the original foundations. Scott's E facade incorporates a central shaft with a 12thc. capital. He also rebuilt much of the clerestorey and replaced the roofs. Scott's restoration report is published in Serjeantson (1904), 259-64. In addition to the 12thc. fabric described above, St Peter's houses several loose carved stones and an important grave-slab. In 2016 it was taken into the care of the Churches Conservation Trust.
Parish church
Greens Norton is a substantial village in the S of the county, a mile NW of Towcester and less than a mile from Watling Street, the main Roman road running NW out of London. The church is in the village centre. It has a W tower with a spire, an aisled nave and a two-bay chancel. The easternmost bay of the nave is separated from the two western bays by heavy piers which appear to represent the end of an aisleless Anglo-Saxon nave. They include long and short work and carry a cross wall with a blocked, triangular-headed window. A continuous hammerbeam roof over the E bay of the nave and the chancel renders the liturgical divisions of the church ambiguous. The only Romanesque feature is the font.
Parish church
Brackley is a town in the far S of the county, sited in a loop of the
Great Ouse, which forms the border with Buckinghamshire. It is an ancient site
on the main road from Northampton to Oxford, and evidence of Iron Age and Roman
settlement has been found in the town. There seem to have been two centres to
it; one around St Peter's church towards the E of the present town, and the
other on its southern edge, overlooking the river, around the site of the
Norman castle, of which a motte 3m high and 40m in diameter survives.St Peter's has an aisled and clerestoreyed nave, the N aisle gabled and
wider than the S, which has a lean-to roof. The four-bay
arcades differ in date, the S
being 13thc. and the N 14thc. Both arcades have long
responds at the E end, pierced by smaller arches. This unusual arrangement must
be related to the lost 12thc. transept, because part of the N impost of the W crossing arch (or
possibly a section of stringcourse) survives in the N arcade wall at this point. Also from the 12thc. nave is an
elaborate S doorway, now set in the aisle. This is accessible through the
modern church hall that has been added to the S side of the nave. The
chancel is 13thc., but heavily restored c.1885.
It has a heavily restored 14thc. S chapel, two bays
long. N vestry was added c.1885. The glory of
the church is its W tower, mid-13thc. in its three lowest stages with a
late-medieval fourth storey. The lower part is decorated with full-sized
figures in niches, wall arcading in the bell storey and an elaborate W doorway with
stiff-leaf capitals. Construction is of grey stone
rubble. The new church hall is of yellower rubble, incongruously provided with
triangular-headed windows and doorway. The church was restored by C. J. Bather
c.1873, and further by J. O. Scott c.1885, when the
vestry was added.
