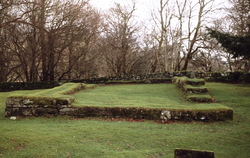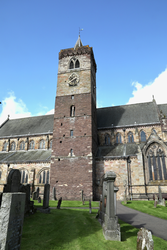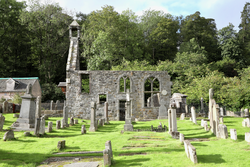
The Corpus of ROMANESQUE SCULPTURE in Britain & Ireland

Stirling (now)
Parish church
Inchcailleach is an island in Loch Lomond. The church of St Kentigerna survives as excavated footings only. It was a rectangle measuring 21.65 metres by 7.85 metres over walls 1 metre in thickness, and there was a wall separating chancel from nave located 7.16 metres west of the internal face of the east wall. Evidence was found of two doors in the south wall, one in the chancel and one in the nave. The south nave door had two orders supported by en delit shafts on water-holding bases, and two simple waterleaf capitals were found with incised lines running parallel to the outer edges of the leaves. One order of the door had a triplet of keeled rolls to the arch. Four voussoirs of a larger arch order, which was thought to have been from the chancel arch, had three rolls separated by spurs.
Cathedral church
The former cathedral church at Dunblane is built around an earlier tower, which appears to have been free-standing when first built. This tower has four 12th-century levels, each separated from the next by an exterior stringcourse. Above these are two further levels which were built in the late-15th/early-16th century. The tower was entered by a doorway on the north side, which has worn capitals, bases, label and imposts; the shafts no longer exist. The interior face of the doorway is plain, with a taller opening, it's arch formed of simple voussoirs. Inward from this and lower, is the N face of the doorway proper, with plain lintel stone and coursed stonework above it. The ground-floor level has a recess in the E wall, which may have served as an altar. The label arch over it is carved with a series of lozenges. Inserted into the ground-floor ceiling at some later time is a stone barrel vault. Access to the upper levels of the tower is via a spiral staircase in the interior SW corner. The top story of the 12th-century tower has an arched opening on each face. The outer, exterior arch of each is plain, but further into the depth of the arch are two smaller arches resting on a shaft and associated features. On the exterior, no other decorative features occur. Following the Reformation, although the eastern part of the church was preserved, along with the tower, the nave was allowed to became derelict, and by 1622 was said to be roofless. Restoration work and some reorganisation was undertaken on parts of the church structure in the early- and late- 19th century. During this time a wooden barrel vault was built over the nave and a new roof erected.
Graveyard
It has long been held that the old church at Logie was dedicated to St Serf, but there is no clear evidence for the dedication. In 1683, the church had become 'very ruinous' (Logie, A Parish History, I, 125), so substantial works on both the interior and exterior of the church were undertaken. 'The presbytrie met on March, 1686, thereafter for dividing of the church lately rebuilt there' (Logie, A Parish History, I, 132). Further repairs were made in the 18thc. In 1762 a group of dissatisfied parishioners established a new church, which they built at Blair Logie, a few miles away. By the early 19thc, it was decided that the fabric of the old church of Logie was irreparable, and a replacement church for it was built in 1805, less than half a mile away. The graveyard of the old church continued to be used. The ruins of the church survive. Following a meeting in late 1870, the old churchyard was ‘adjusted’ and ‘improved’ (Logie, A Parish History, I, 303). SE of the church is an intact medieval grave monument, likely to be of Romanesque date. Another grave stone is also known to have existed. This may now be represented by the row of somewhat jumbled stones lying north-south nearby.


