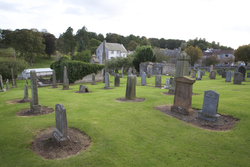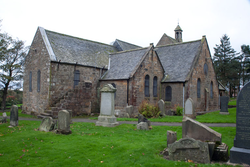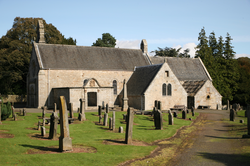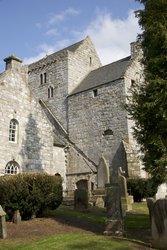
The Corpus of ROMANESQUE SCULPTURE in Britain & Ireland

West Lothian (now)
Ruined parish church
The medieval church does not survive, but some ashlar may have been reused in the construction of a burial vault on the site. In 1627, the church was described as in a ruinous state, the roof already decayed. Certain repairs were made in 1669, but in 1688 a report noted further faults with the roof. In 1750, it was finally decided to unite the parish of Kirknewton with that of East Calder, following which a new church was built on an entirely different site. In 1780, much of the church appears to have been demolished, and in 1844 it was reported that there were ‘scanty remains’ on the site of the old church. Until the 1950s/60s, a hogback type grave cover was to be seen in the churchyard, S of the ruins. It has since disappeared, but a photograph and various descriptions survive.
Parish church
The Romanesque church consisted of a west tower, aisleless nave and chancel, built with large squared stones. From the 12thc. church survive the W tower arch, the S nave doorway and part of the N nave doorway. The E end was extended, probably in the 13thc. Other changes seem also to have been made in the late-15th/early 16thc. A 16thc. font was discovered in the late 18thc. (now in the Roman Catholic church in Broxburn) and a surviving late medieval bell was made in 1503. Otherwise the church remained the same until after the Reformation. The Shairp Aisle, on the S side, was added c.1620 and in 1644 the Buchan Gallery (only stairs for this survive) was also built. During the 18thc., a further addition was made to the N side, called the Middleton Aisle. Later, in 1878, the majority of the N Romanesque wall was removed to build a much larger addition to that side of the church. By 1896, the shafts of the S doorway had also been renewed. Finally, in 1937-40 a complete restoration of the church was undertaken, during which time the arch from the nave into the tower was opened up.
Parish church
The south doorway is the only major carved work of the Romanesque building still in its 12thc. position, but several loose Romanesque carved stones also remain, these kept in the E end of the church and in the on-site museum. What appears to have originally been a two-cell church was rebuilt in 1579 and has extensive later additions on the N and S sides. In 1851, the Rev’d John Sime drew a plan of the church as it existed at that time. In 1893, the church was extended at the W end and a new aisle was built along the N side of the nave, at which time the so-called ‘Duddingston Aisle’ on the N side of the nave was taken down.
Knights Hospitaller Preceptory, former
The late-12thc church appears to have consisted of an aisleless nave and chancel. It was greatly enlarged in the following centuries. Blocked off on its W side from the present parish church, the original chancel arch survives. The present 18th-c nave is built on top of part of the 12th-c lower courses of the N wall, including the lower courses of the original doorway which led into a cloister. A loose base and some re-used corbels also survive.
In February 1563/4, James Sandilands resigned all property of the Hospitallers in Scotland into the hands of Mary, Queen of Scots, but almost immediately had a regrant of them as a hereditary barony of Torphichen. In the following years, the buildings were allowed to deteriorate, but the nave continued to be used as the parish church. In 1756, the nave was rebuilt. The transepts and tower became a courthouse, but the tower later fell into disrepair and was only finally re-roofed in 1947, twenty years after other restoration work had been carried out by the Ministry of Public Buildings and Works. The Preceptory buildings and ruins came into the care of Historic Scotland, but the parish church remained in use, separated from the transept area by the blocked-off chancel arch.



