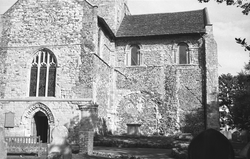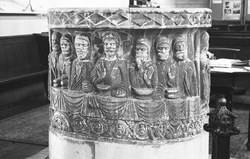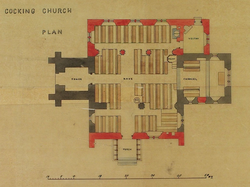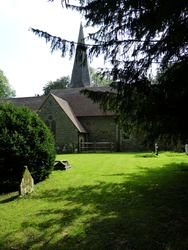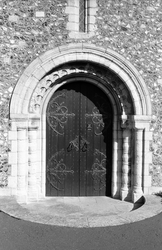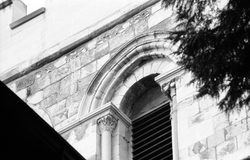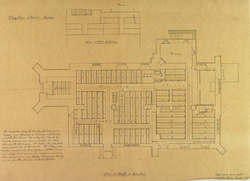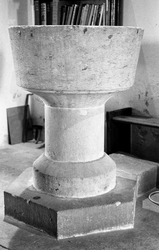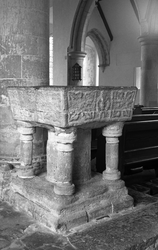
The Corpus of ROMANESQUE SCULPTURE in Britain & Ireland

West Sussex (now)
Chapel
This unusually large parish church comprises an aisled choir, crossing tower, transept, and one nave bay, the remainder of the nave having collapsed in the early 18thc. The church was founded in the late 1120s or 1130s (see History, below), and the crossing tower (except for the upper bell-stage), transepts and nave date from the mid-12thc., as does the font. The first chancel had an apsidal termination, and a campaign to add aisles to its sides was undertaken - but possibly not completed - around 1160. The chancel was rebuilt as a fully-fledged choir, complete with aisles and galleries, in the late 12thc. and early 13thc. At the same time an additional bell-stage was added to the tower. The footings of the nave walls, which had collapsed by 1720, can be seen in the graveyard to the W of the church.
Parish church
The church of St Nicholas stands on a hill overlooking the Old Town of
Brighton. It has a W tower, an aisled nave with 5-bay
arcades and an aisled chancel
flanked by chapels. It is essentially a late 14thc. building, but was largely
rebuilt in 1852-54.
Parish church
The church comprises an aisled nave, apparently late 11thc in origin, a 14thc W tower, and a square-ended chancel with a plain arch and a vestry on its N side. It contains a plain font.
Parish church
The tall, single-cell nave, entered on the S, has a blocked N doorway and incorporates some herringbone masonry. There is a tower on the S side, a modern N transept, and a long square-ended 13thc. chancel. Romanesque sculpture is found on a fragment reset inside the porch and on a fragment of a font.
Parish church
The late 12thc. W tower was rebuilt in 1950 after bomb damage, and
vestries were added to either side. The nave and aisles were rebuilt in 1835,
following a fire, but the chancel is medieval. The
vestry and organ chamber on the S side of the
chancel date from 1893, at which time the medieval S
arcade was reopened.
Parish church
This unusually large but (unfortunately) heavily restored parish church
comprises a chancel, central tower, transepts, S
vestry and an aisled and clerestoried nave with N and
W porches. The earliest part is the central tower (mid-12thc.), with transepts,
which were either added or remodelled later in the same century. The nave and
chancel date from the 13thc. and the W front was built
in 1887.
Parish church
A small and charming church comprising a single nave with a two bay crown-post roof and a slightly narrower chancel. An arch close to the W wall of the nave supports the weight of the bell turret. The chancel is separated from the nave by a screen, rood beam and plaster tympanum.
Parish church
The church has a 13thc. W tower and a nave with a late 13thc. S arcade
and aisle, much rebuilt and enlarged in 1827. The chancel was extended in the
14thc. On its S side is the Covert Chapel of 1613, and on the N are two modern
vestries.
Parish church
The church was rebuilt in the mid-19thc., at which time aisles were
added to the nave, and the neo-Norman S transept erected. There is a square
chancel and a medieval W tower. The church contains a
plain font.
Parish church
The church has a W tower, a large 13thc. nave with no clerestorey, a transept and no chancel.
