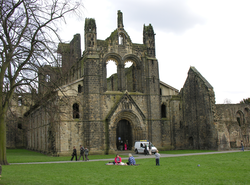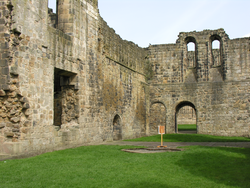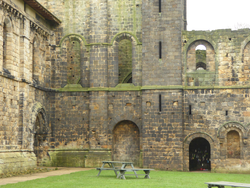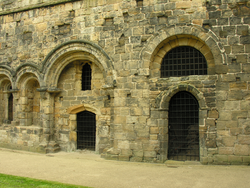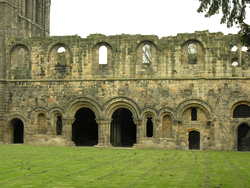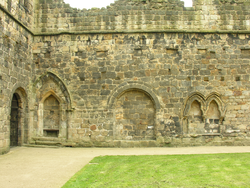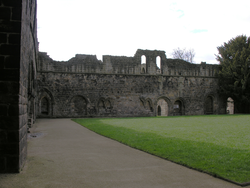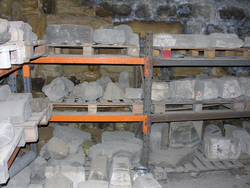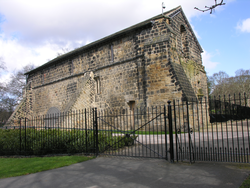
The Corpus of ROMANESQUE SCULPTURE in Britain & Ireland

West Yorkshire (now)
Cistercian House, former
As well as describing the abbey church, this report contains general material, history and the full bibliography.
Further reports cover:
02 Cloister
03 Sacristy
04 Chapter house
05 Monks’ parlour
06 Monks’ dormitory and dayroom
07 Warming room
08 Refectory
09 Kitchen
10 W range and Lay brothers’ passage
11 Gatehouse
12 Loose sculpture
The ruins of the Cistercian abbey are within a public park, all owned and cared for by Leeds City Council. The park is large, yet smaller than the monastic precinct (see Hope and Bilson 1907, fig. 2). In the last few years the ruins have been enclosed by secure railings, and visitors now have access only during opening hours. The entrance is through the former lay brothers’ rere-dorter. Finds from recent excavations are sometimes on display.
The abbey was built in stone under the first abbot, Alexander, and his work survives as one of the best preserved 12thc monastic sites in England. Further buildings were added later, especially to the S and E, as well as guesthouses and other buildings in the outer court to the W. The first work remained largely unaltered except for the E window of the church, which may have collapsed, and was replaced in the 15thc by a tracery window. The roofs changed, and the tower was raised (Carter 2012). The E end of the chapter house was rebuilt in the 13thc (report 03), and the spaces on the S side of the cloister were re-arranged several times (reports 07-09).
The abbey remained in its initial ‘wilderness’ for centuries even after the Dissolution. The NW corner of the tower collapsed in 1779, but had been drawn by Moses Griffiths two years earlier; Turner sketched the block containing the monks’ dormitory and dayroom before its remaining vault collapsed. In the 18thc a thoroughfare passed through which meant that the nave and the wall below the E window of the presbytery had to be demolished (Sitch 2000); today the A65 passes through the park. Girtin and many other Romantic artists could still depict the abbey in a rural landscape, but c.1920 John Nash recorded the brick tide of Leeds advancing on smoke-blackened ruins in his ‘Millworkers’ Landscape’. The abbey was given to Leeds City Council in 1889 by Col. J. T. North; John Bilson’s 1890 Report on the Preservation of the Ruins of Kirkstall Abbey is published in Hope and Bilson (1907, 64-72). Major conservation works under J. T. Micklethwaite followed in 1892-96, after which the park beside the River Aire was opened to the public. The essential record of the abbey buildings is still Hope and Bilson (1907).
The stone used was Bramley Fall sandstone, which outcrops conveniently about a mile upstream from the abbey on the other bank of the River Aire. It is a hard stone which has proved structurally sound but it is very variable in grain-size and can be coarse, so not always suitable for sculpture. The size of isolated grains in walling or the bases of the nave arcades can be 10-20mm (Hope and Bilson 1907, 116; VCH Yorkshire II). Some capitals of the W doorway of the church and elsewhere must have used specially selected pieces to achieve the tiered ranks of fine upright leaves. In the Romanesque period, only the cloister arcades were in limestone.
The later medieval additions and extensions to the abbey’s buildings, less coherent than the works of the12thc, have been reduced to stumps or less. Original vaulting survives in the presbytery of the church, the nave aisles and the transept chapels, also in the chapter house. Many other ceilings were wooden; the transepts apparently had flat roofs, and the nave had a barrel vault. The walls are largely complete to full height, so there was even some idea in the late 19thc to re-roof the entire church and return it to use. The nave aisles have recently been roofed and restored to protect the vault; this additional work can be seen in views of the W facade, and of the S wall above the cloister. The small turrets on the corners of the major gables are not original and possibly 15thc (Hope 1907).
Photographic coverage is extensive in the article by Hope and Bilson (1907). The photographs, by Godfrey Bingley and others, were taken before the restoration. The Godfrey Bingley collection of photos (Leeds University Library, Special Collections) include many of Kirkstall Abbey. The amount of rebuilding on the W side of the crossing is apparent in Hope and Bilson (1907, fig. 13), a view E down the nave, and the works involved, for example, blocking or unblocking and rebuilding, some doorways. A century ago, great care was taken on the photography, and equally important for the results, the sculpture was then less weathered. The illustrations of the capitals to the transept chapels, for example, show that detail has been lost (Hope and Bilson 1907, figs 83, 85). Similar deterioration has occurred in the capitals of the W doorway (Hope and Bilson 1907, fig. 91). The many profiles of mouldings illustrated in their paper are a valuable resource.
Cistercian House, former
A high wall divided the approximately square monks’ cloister from a broad passage on the W side used by the lay brothers. The scars of this wall can be seen on the S aisle of the church and on the S wall of the cloister. The buildings around the cloister: in the E range the church and the chapter house; on the S the refectory and its associated offices, and to the W the lay brothers’ quarters, are all attributed to the first abbot, Alexander, 1152-1182. In the N wall of the cloister, the S wall of the church, are two doorways, one for the lay brothers and one for the monks. See report, Kirkstall Abbey: 01. Church.
See reports, Kirkstall Abbey: 03 to 06 for the sculpted elements in the E wall of the cloister that include: a book cupboard; the sacristy; entrances to the chapter house; the parlour archway; a doorway to day stairs leading to the monks’ dormitory, and an archway to a passage, off which lay the monks’ dayroom. Some of these spaces changed their use over time. A significant sculptural feature of the E wall of the cloister is the series of label stops to the arches over the sacristy, the chapter house and parlour; they are discussed as a group in Comments in report 01 Church, and in Wood (2015). For photographs, see reports, Kirkstall Abbey: 03, 04 and 05.
The S wall of the cloister was altered during the 12thc, when the refectory was turned to run N-S. The following features can be seen from E to W along the S wall of the cloister: blocked entrances; a late 12thc ‘towel cupboard’; remnants of the 13thc lavatorium; a pair of rebuilt doorways leading to 15thc refectories; a blocked doorway to the first refectory; the doorway to the kitchen, and a blocked archway across the lay-brothers’ passage. See reports, Kirkstall Abbey: 07 to 10. The foundations of a 12thc free-standing lavatorium were excavated in the SE section of the garth (Wrathmell 2005).
The W wall of the cloister has a doorway leading through the W range; a doorway at the upper level with a staircase leading upwards from the passage and used by the lay brothers as either night or day stairs, and a blocked doorway into their parlour. See report, Kirkstall Abbey: 10. Lay brothers’ quarters and W range.
A cloister arcade in stone was added probably soon after the death of Abbot Alexander; none of it survives in situ. The cloister arcade had waterleaf capitals, square abaci and round arches. The surviving fragments suggest that these were not in the Bramley Fall sandstone used for the earlier buildings, but in Magnesian limestone. Stuart Harrison has used the loose capitals to make a reconstruction of the arcade (Robinson and Harrison 2006; Hope and Bilson 1907). The capitals make use of squat waterleaf forms in contrast to the upright scallop types found in the church, and they differ also from the few waterleaf capitals on the twin windows on the W front of the church. See Site report Kirkstall Abbey: 12. Museum and Stores; Hope and Bilson 1907; Robinson and Harrison 2006; Fergusson 1984.
For History, Comments and full Bibliography, see report Kirkstall Abbey: 01. Church.
Cistercian House, former
The refectory, or frater, was the main space on the S side of the monks’ cloister. The functions of the adjacent spaces were associated with that function: the Warming Room to the E, and the kitchen to the W. These have separate reports (Kirkstall Abbey nos. 07 and 10). Evidence has been found of a free-standing laver basin somewhere in the SE part of the cloister, in use before the arcaded lavatorium was installed on the cloister wall in the 13thc (Wrathmell 2005).
The first refectory ran E-W; in the late 12thc it was altered to run N-S, and the kitchen and warming rooms were extended into the space. In the 15thc the eating arrangements of the monks were altered again by converting the ground floor into a misericord or meat refectory and by inserting an upper floor for the standard vegetarian diet. Consequently there is little left of the interior of either of the 12thc refectories. There are no vault corbels, and no reading pulpit as survives at Fountains (Hope and Bilson 1907).
Looking S from the cloister, the pair of large plain round-headed windows probably lit the second refectory. Between the remains of the lavatorium arcade on the L and the open doorway to the kitchen on the R, are three doorways. The tall blocked doorway on the R, near the doorway to the kitchen, is the entrance to the first refectory: this doorway is described in the report for the Kitchen. The two doorways on the L were constructed largely from old stonework in the 15thc when forming the two refectories.
The ground floor misericord used the open doorway on the L; the upper floor was reached by the smaller, blocked doorway (Hope and Bilson 1907, 46, 50-53; figs. 40 and 44; Wrathmell 2005). These two doorways probably contain parts of the doorway to the second refectory, which would have been in the centre below the pair of windows.
For History, Comments and full Bibliography, see report Kirkstall Abbey: 01 Church.
Cistercian House, former
The sacristy is located between the S transept and the chapter house. It was reduced in size by a later dividing wall. It is possible that the layout was originally the same as at Fountains Abbey where, in this position, a through passage separates the S transept and the chapter house. The space to the E was a vestry communicating with the S transept, although iinitially the space may all have been a vestry or sacristry. The chamber has a simple doorway from the cloister, and the dividing wall has two reset capitals.
Outside, to the N of the sacristy, is a round-headed recess, or wall cupboard, on the W wall of the S transept; this was probably used for books. At Fountains this was the position of the tabula or noticeboard and a book cupboard.
See report Kirkstall: 01 Church for History, comments and bibliography.
Cistercian House, former
The parlour is immediately to the S of the chapter house. Hope (1907) says it was once open at both ends, as was the parlour at Fountains, but both archways are now blocked. The opening to the S, which led to the dormitory stairs, is also blocked (see report Kirkstall Abbey: 06, Monks' dayroom and dormitory). The parlour is not accessible to visitors and is a storeroom. Unlike the parlour at Fountains, which has elaborate vault corbels, the capitals which could be glimpsed in the parlour at Kirkstall are plain scallop types, and the vault corbels are, like many others, reeded.
For History, Comments and full Bibliography, see report Kirkstall Abbey: 01 Church.
Cistercian House, former
What used to be called the monks’ sub-dorter is now termed the monks’ Day Room. Its use is not defined in documentary sources and may have varied with the requirements of the monastery (Kinder 2002). Above this room, and above most of the E range at Kirkstall, was the dormitory, with the rere-dorter or latrines at the S end. At first the dormitory was reached by the day stairs in the E wall of the cloister through a doorway next to the Parlour; several of its windows remain.
Cistercian House, former
The warming room was located on the S range of the cloister. Because of the many changes in function in this area, little material from the Romanesque period remains in the interior of the warming room. The brick surface indicates a fireplace probably of a later period. A plain round-headed alcove is designated ‘towel cupboard’ and given a late 12thc date by Hope and Bilson (1907); this was also the area of the 13thc lavatorium, which replaced a free-standing wash-basin in the SE corner of the cloister. Surviving Romanesque sculpture is limited to two corbels on the N wall.
For History, Comments and full Bibliography, see report Kirkstall Abbey: 01 Church.
Cistercian House, former
This area of the abbey has been reshaped, initially because of the change in the orientation of the refectory. According to Hope and Bilson (1907, 52), the original arrangement, from E to W on the S side of the cloister, included a warming house 16.5 feet wide, a frater 70 feet wide and a kitchen 19 feet wide.
Two round-headed arches were blocked when areas were absorbed into the kitchen, including the first refectory doorway to the E and, later, the N archway across the lay brothers’ passage on the W. The arch next to the cloister entrance marked an alcove or cupboard.
For History, Comments and full Bibliography, see report for Kirkstall Abbey 01. Church.
Two doorways and two wall capitals have sculpture.
Cistercian House, former
Several groups of fragments of carved stonework from Kirkstall Abbey have been preserved:
a. On-site in a store off the S transept, the largest cache.
b. On display in the Visitor Centre: the stonework seen in 2010 was not displayed in 2017.
c. In the inaccessible monks’ parlour: fragments glimpsed in 2017 included waterleaf capitals.
d. In the Leeds City Council stores, finds including excavated stonework. A stone from a cornice with an interlace cross illustrated in Irvine (1892, 29-30) may perhaps be in a City Council store, but not seen.
For general remarks see report for Kirkstall Abbey: 01 Church.
Cistercian House, former
This report includes the remains of the W range and a passage adjacent on the E side.
The W range was vaulted in 11 double bays and divided into three main functions: an outer parlour of one bay at the N end; a four-bay cellarium; one bay for access through the range; and five bays at the S end for the lay brothers’ refectory. The lay brothers’ rere-dorter or latrines were in the block attached to the SW end of the range, where is no sculpture; this is now used as the Visitor Centre and entrance to the site.
The passage was defined by the E wall of the range and by a wall that ran N-S at a distance of 25 ft (7 m). This separated the lay brothers’ area from the monks’ cloister, and its scar can be seen in bay 7 on the S aisle wall of the church and on the S wall of the cloister. In the passage, against the W range, were stairs leading to the doorway into the lay brothers’ dormitory, and at the N end of the passage was their doorway into the nave of the church (report Kirkstall Abbey: 01 Church). At the S end of the passage is a large blocked arch in line with the S wall of the cloister; this arch, and the similar one to the S of it, were inserted in the late 12thc after the rearrangment of the S side of the cloister (Hope and Bilson 1907, 53, fig. 48).
Four doorways led from the passage into the W range at ground level. The doorway in bay 1 is blocked and appears to have been plain. A second doorway in bay 4 of two plain orders is now used by visitors to enter the cloister; the window openings are also plain. Sculptural interest is confined to the doorways in bays 6 and 9, and the doorway to the dormitory, and above all to the vault corbels inside the W range.
For History and full Bibliography, see report Kirkstall Abbey 01. Church.
