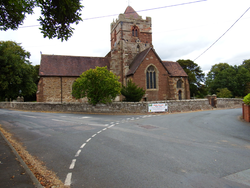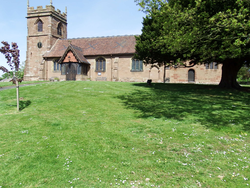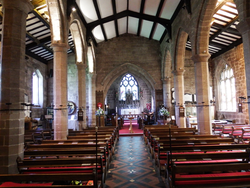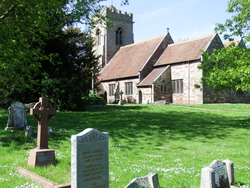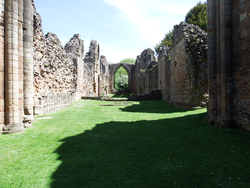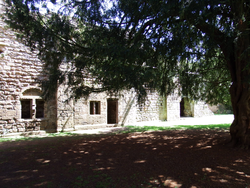
The Corpus of ROMANESQUE SCULPTURE in Britain & Ireland

Telford and Wrekin (now)
Parish church
Wrockwardine is a village in the E of the county (now part of the Unitary Authority of Telford and Wrekin), 4 miles W of the centre of Telford. St Peter's is a large sandstone church in the village centre, and is a cruciform building with a crossing tower and N and S chapels to the chancel. Of this, the crossing, transepts and E section of the nave are late-12thc; the chancel is 13thc; the W section of the nave is early-14thc, and the N and S chapels are both 14thc too, the S later than the N. The upper storey of the tower is 13thc work with plate tracery bell openings. The church was restored in 1854 and again in the 1880s. Romanesque work described here are the N and S transept doorways and the crossing arches.
Parish church
Lilleshall is a village in the east of central Shropshire, 15 miles E of Shrewsbury. The high street runs to the S of the A518 between Telford and Newport, and St Michael's church stands towards its southern end. The village is best known for the ruined 12-13thc Augustinian abbey a mile to the S of the modern settlement, which is the subject of a separate report. The former Hall is now the home of Lilleshall National Sports Centre.
St Michael's is a sandstone building with a broad, long, aisleless chancel with a N organ chamber, a nave with a 5-bay N aisle and a S porch, and a W tower. Of these, the nave is late-12thc with its original shafted doorway protected by a 19thc porch. The chancel also has a 12thc S doorway, but the fabric is substantially of the 13thc, enlarged in the 14thc. The N nave aisle dates from c.1300 and the W tower is of 1500-50. In the mid-19thc it was necessary to rebuild the S wall, and this was done by John Norton in 1856. At this time a second doorway was reset towards the E end of the nave, and blocked. The features described below are the two S nave doorways, the chancel S doorway and the font,
Parish church
Edgmond is a village one mile NW of Newport. The church lies to the S of the village and consists of a sandstone ashlar building of a broad, long, aisleless chancel, a 4-bay aisled nave dated to the early 14thc, a S porch and a W tower. The church was restored by George Edmund Street in 1877–8. The only surviving Romanesque sculpture is the early 12thc font situated below the tower arch at W end of the nave.
Parish church
High Ercall is a village about 7 miles NE of Shrewsbury, consisting of dwellings clustered around a minor crossroads. The church and Ercall Hall are in the village centre. St Michael's is an aisled church which is largely medieval, with extensive 17thc and 19thc restorations. The W tower is 14thc and the nave is from c. 1200. The nave arcade consists of three pointed arches on either side, which were restored in the 19thc, but some of capitals in nave arcade preserve their medieval form. The chancel is largely 14thc. The pointed chancel arch has 19thc capitals. The W tower arch is pointed, with carved L 12thc capitals. The L 11thc tympanum is immured above the N doorway in the interior. A 12thc statue is situated to the R of the S doorway in the interior. There is also a late 12thc/ early 13thc holy water stoup.
Augustinian house, former
Lilleshall Abbey is 1 mile to the SE of Lilleshall village, 4 miles NE of Telford in the E of central Shropshire. The ruined site, now administered by English Heritage, is at the end of a track on the N side of the minor road linking Lilleshall and Weston Heath. What survives is the church, a cruciform building with a 4-bay chancel, 2 bay transepts with E chapels and a long, aisleless nave. The cloister is on the S side of the nave, and substantial remains of the E and S ranges survive. These are treated as a separate site (Lilleshall Abbey Cloister Buildings).
Of the church, the chancel, transepts and crossing are late-12thc, while the rest of the nave, except for the E bay which goes with the crossing, dates from the 13thc. The crossing is unusual in that the W crossing piers are larger and more complex than the E, because the W crossing arch was by far the most elaborate, with extra orders framing the view into the chancel. Unfortunately, little survives of this above base plinth level, so the only crossing arches that can be described in any detail are the S arch and the E arch. The most impressive Romanesque feature is the doorway from the cloister into the first nave bay on the S side.The chancel is 4 bays long, 2 storeys high and vaulted. The vault responds and their capitals survive and are described below. The S transept arch responds and their capitals survive, but little remains of the N transept. The most impressive Romanesque feature is the doorway from the cloister into the first nave bay on the S side.
Augustinian house, former
What survives of the precinct consists of the cloister square in the angle between the nave and S transept of the church, and buildings on the N, E and S sides. The open W side is presumed to have contained the Abbot's lodgings. The finest scu;lpture is on the processional doorway to the nave of the church, at the E end of the N cloister walk, and this is recorded with the church rather than here. In the E walk, from N to S, is the end of the S transept with a book locker in the wall, a sacristy at the S end of the transept, the slype leading to an area that is empty now but may have contained the infirmary and the cemetery. Next comes the chapter house. Finally the S range contains the refectory with a doorway towards the W end.This was later divided in two; the E part becoming a warming room. The features described here all belong with the first campaign of work on the site, dateable to the 1170s.
