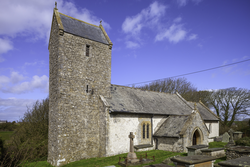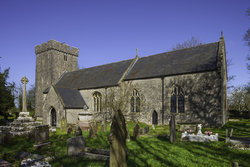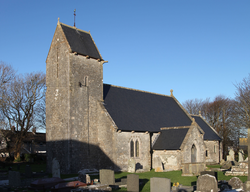
The Corpus of ROMANESQUE SCULPTURE in Britain & Ireland

Vale of Glamorgan (now)
Parish church
The small village of Marcross lies approximately four kilometres to the west of Llantwit Major in the Vale of Glamorgan. The parish church, dedicated to the Holy Trinity, stands near the southern end of the village, about one kilometre from the Bristol Channel. The church is of simple plan with a saddleback W tower, an aisleless nave with a S porch and a lower, square-ended chancel. Where the fabric is exposed, it is evident that the local Lias limestone was the principal building material. Sutton Stone — a freestone available from nearby quarries — has been identified in the quoins of the chancel and several of the window mouldings (Evans (1988)).
The church’s Norman origins are signalled by the Romanesque chancel arch, the S doorway and, perhaps, the large tub font. The plain, round-headed tower arch may be of a similar date but, like the tower itself, it is devoid of features that can be confidently dated.
Although a fine incised cross slab now in the chancel floor commemorates an unknown early 13thc priest, there is little evidence for further works to the church until the later Middle Ages. The N-W nave window has been dated to the late 13th or early 14thc, and the tomb recess in the N nave wall may be of a similar date (Evans (1988)). A low stone screen rebated for a central door was inserted beneath the chancel arch, perhaps in the 14thc.
The rood screen stair was accessed from the chancel and the upper doorway facing the nave retains portions of the wooden door frame, with a four-centred head surmounted by a slight ogee curve, probably of 15thc date. The chancel windows were renewed in the 15thc. The tall, southern window was provided with a transom to create a low-side, or ‘leper’s’, window.
A cross base and a portion of the shaft, probably dating from the late 15thc, survive in the churchyard. They now support a later sundial.
Parish church
The church, one of the largest in the Vale of Glamorgan, stands in the small village of Penmark. It consists of a nave and separate chancel, embattled west tower and south porch. Inside, the transitional chancel arch is pointed with chevron ornament on its west side. There is a rood stair in the north wall of the nave. The original south-west window in the nave is Decorated with two trefoil-headed lights surmounted by a quatrefoil. The south door has been dated to the fourteenth century and the west tower was added in the fifteenth or sixteenth century with a monumental Perpendicular arch opening into the nave (Orrin (1988), 301, 303; Newman (1995), 504). Restorations, during which most of the windows were replaced or renewed in the Perpendicular style, took place in 1800, around 1860 and in 1893 (Clark and Jones (1861), 6; Orrin (1988), 297, 299, 304). The font is probably thirteenth century. There are two loose pieces of chevron-carved stone in the churchyard.
Parish church
The village of Wick is located about 2.5 mi SE of St Brides Major in the Vale of Glamorgan and about 1.5 mi from the S Wales coast. The small church of St James stands near its centre. It is of a simple plan, consisting of a saddleback western tower, south porch, nave, separate chancel and vestry. In the churchyard, there is the stump of a cross on three steps. Two later round-headed squints flank the massive, twelfth-century chancel arch. Two steps lead up into the lower, square-ended chancel. There are a further two steps to the altar, which has a medieval mensa with what may be a simply incised central consecration cross.
The diocesan architect, John Prichard, carried out a thorough restoration of the church in 1871, when most of the walls and part of the tower were rebuilt. The south porch and vestry were constructed at this time. (Orrin (1988), 420; Orrin (2004), 191). Most of the windows in the church were replaced during the Victorian restoration, but a plain, Norman light survives in the south-west wall of the chancel. The nave is entered from the Victorian south porch, and, once inside, it is evident that the south door is set within a taller, unornamented, round-headed arch. A Romanesque tub font stands just within the south door. A doorway with a very pointed, almost triangular, head opens into the west tower.


