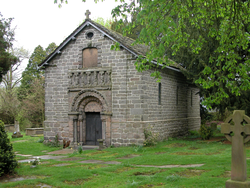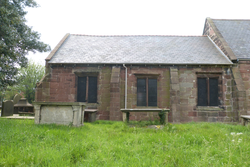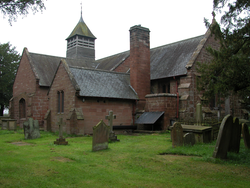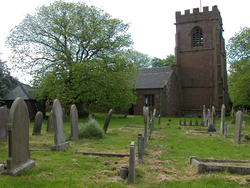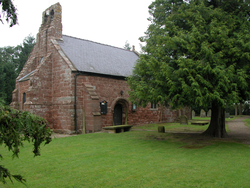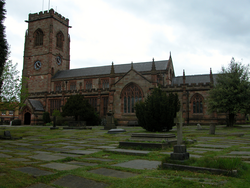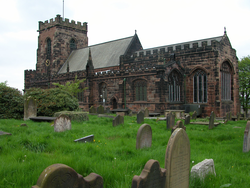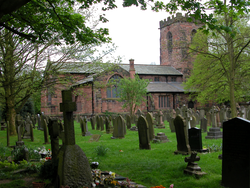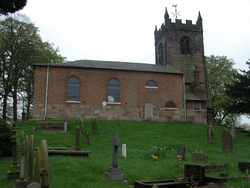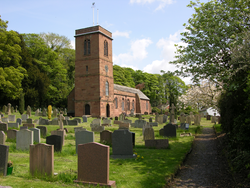
The Corpus of ROMANESQUE SCULPTURE in Britain & Ireland

Cheshire (pre-1974 traditional (England and Wales))
Chapel
The chapel stands in the churchyard of St Peter's, Prestbury, to the SE of the church. It is a simple two-cell stone building dating in its present form from 1747, in which year it was restored by Sir William Meredith of Henbury. It incorporates on its west facade 12thc. sculpture in the form of a doorway and a row of figures above, but the rest of the building is 18thc. work. The original chapel is assumed to have been built as the parish church in the 12thc., and when its successor, the present parish church, was begun in the 1220s or 1230s, it was retained as an oratory. By 1592, when it was sketched by Randle Holmes, it was ruinous and roofless. An inscription on the W gable records the restoration of 1747 in exchange for which the Merediths were granted rights of burial inside it.
Parish church
The church has a nave with a S aisle, and a two-bay chancel with a Decorated E window, with a Perpendicular Style full-length S chapel. Unusually the tower is built inside the S aisle. There is a small lapidarium collection at the W end of the nave, consisting of a late 9th or early 10thc cross shaft and a small decorated bowl dated 1573. The only Romanesque material is a pillar piscina.
Parish church
Bruera is in SW Cheshire, 4 miles S of the centre of Chester. It is a manor house village consisting only of the church, a moated site immediately to the NW and a few scattered houses nearby. There are traces of ridge-and-furrow cultivation in the surrounding fields.
St Mary's has a 12thc. nave with a shingled W bell-turret, added by W. M. Boden in a restoration of 1896, described by Richards as a "wanton and unnecessarily severe rebuilding of much of the church". There is a 15thc. S chapel off the nave, containing tombs of the Cunliffe family. The chancel has been largely rebuilt, but the S respond of the chancel arch is original with elaborately carved capitals and beakhead on the embrasure. There is a modern vestry on the S side of the chancel. The church contains other Romanesque or earlier material, all re-set. The S nave doorway has chevron voussoirs set above its pointed opening, and two 11thc.-12thc. carved stones on the jamb. Inside, around the rere-arch are a number of panels crudely carved with simple foliage designs, and similar panels are re-set in the interior S nave wall. They may be pre-Conquest. The church is constructed of red sandstone.
Parish church
St Michael's has a 12thc. nave with its S doorway under a very simple ashlar porch. A N aisle with a four-bay arcade was added c.1300. The chancel has no arch, but dates in its earliest parts from the 13thc. It has a two-bay N chapel - an extension eastwards of the N aisle with a two-bay arcade to the chancel. Both this and the W tower date from c.1500. The present double-span roof is 19thc., replacing a 15thc. single-span roof over nave and aisle. Construction is of red sandstone ashlar.
Parish church
St Edith's has an aisleless 12thc. nave with a 14thc. chancel, its E window with flowing tracery. There is no tower, but a 12thc. double bellcote on the W gable of the nave. A pair of buttresses on the W wall encloses a vestibule. The N doorway is a later modification; pointed and now half blocked to turn it into a window. On the S side, and unprotected by a porch, is one of the finest Romanesque doorways in Cheshire. A plain N vestry was added to the chancel in 1926, but otherwise the church has received little attention in recent years. Construction is of irregular sandstone blocks with thick mortar courses. A corbel above N doorway is not Romanesque and is illustrated for reference only.
Parish church
St Mary's is a substantial church of 1858-60 by W. H. Brakspear, spacious within and equipped outside with an array of battlements and pinnacles. It has a W tower, a clerestoreyed, aisled nave of six bays, N and S transepts, and a chancel with an organ loft and vestry on the N side and a chapel on the S. The stone is a pink sandstone. There is a collection of loose stones in the N transept, including the Romanesque fragments described below.
Parish church
St Lawrence's has a W tower, an aisled and clerestoreyed nave with three-bay arcades of c.1180 and a shorter fourth bay on either side at the E end, dating from Bodley and Garner's restoration of 1880-83. The 14thc. chancel was extended eastward in the 15thc. It has a 16thc. N chapel with an organ loft and vestry and a large S chapel. The 1880s restoration is everywhere apparent, even in the arcades (see below) but the 18thc. porches were left alone. Construction is of reddish sandstone. 12thc. stones are reset in the interior S wall of the tower.
Parish church
St Wilfrid's has a long nave and chancel, continuous inside and out with no chancel arch but the division marked by a step. N and S aisles occupy the five bays of the nave and two bays of the chancel; a short aisleless section of chancel at the E end is raised for the main altar. At the W end is a tower, and a transeptal vestry has been added to the N chancel aisle. The earliest part of the fabric is the remnant of a corbel table high in the N wall of the S aisle. This indicates an early 12thc. aisleless church. In 1334 the Boydell Chapel was added alongside this nave on the S side, and features of this remain in the S windows and some of the glass. In 1525-39 there was a major rebuilding involving the construction of both arcades and aisles, and the W tower. The clerestorey was added in 1833, and remodelled in the major restoration of 1874 by Paley and Austin. The N vestry also dates from this restoration. The font and the corbels in the S aisle are described below.
Parish church
The present church has a 16thc. W tower, but the remainder of the medieval church was destroyed by fire in 1798 and rebuilt in brick as a preaching hall in 1801-03. A 12thc. doorway has been reset under a porch in the S wall of the nave.
Parish church
Burton is a large village at the S end of the Wirral peninsula, 7 miles NW of Chester. It is built along minor roads to the W of the main A540 road that links Chester to Heswall and Hoylake. As a picturesque village within reach of Liverpool, Birkenhead and Chester its properties are highly sought-after, and it has been ranked eighth in a recent market-research survey of super-rich communities, with millionaires making up 16% of its population. St Nicholas’s church stands in an elevated position overlooking the village centre, and consists of a W tower with a porch, and a four-bay nave that is continuous with a two-bay chancel, with no chancel arch dividing the two. On the N is an aisle and this continues alongside the chancel as the Massey Chapel. Construction is of red sandstone with grey slate roofs. The church is largely of 1721, although there are Norman remains in the form of loose stones described below.
