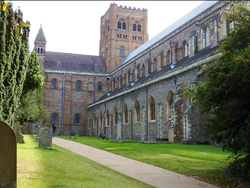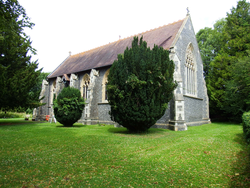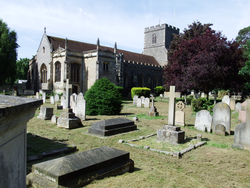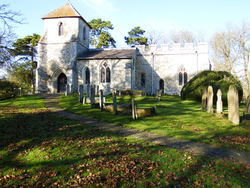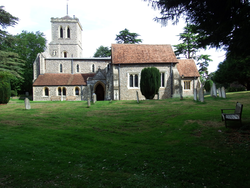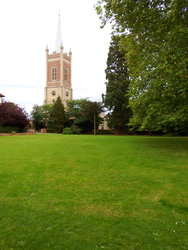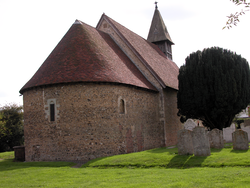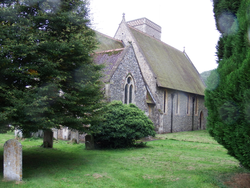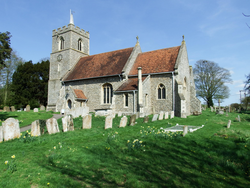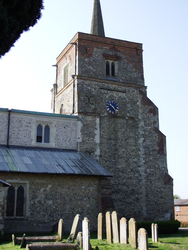
The Corpus of ROMANESQUE SCULPTURE in Britain & Ireland

Hertfordshire (pre-1974 traditional (England and Wales))
Cathedral, formerly Benedictine monastery
The church begun by Abbot Paul of Caen (1077-93) in 1077 had an aisled eastern arm of 4 bays; the central vessel with an apse and the aisles perhaps apsed too (see Fernie 2000, 112), although nothing has been found to clarify the arrangement.The cruciform church had 3-bay transepts; the inner bays corresponding to the nave and chancel aisles, with a pair of stepped chapels on the E side of each. The exterior view from the east would thus have shown an echelon of 7 apses. The nave was originally of 10 bays. The nave elevation is of 3 storeys with a tribune gallery and clerestorey above the arcade. As a whole the articulation is very plain with practically no shafts, probably a result of the building materials used in the construction. The church is largely of flint with re-used Roman brick taken from the Roman site of Verulamium used for strengthening and as dressing where right angles were needed.
The new church was consecrated in 1115, in the abbacy of Abbot Paul's successor Richard d'Aubeney (1097-19), then from the end of the 12thc, Abbot John de Cella lengthened the nave by 3 bays, rebuilding the westernmost bay in the process. He also commissioned a new W front from Hugh of Goldclif, described by Matthew Paris as 'an untrustworthy and deceitful man, but a consummate craftsman'. True to form, Goldclif used up all the money and kept demanding more until the abbot could stand it now longer. Goldclif was dismissed and the incomplete facade left to crumble for want of funding to complete it. After more several delays the W end was eventually completed c.1230 under Abbot William of Trumpington (1214-35). The eastern arm was rebuilt and extended eastwards in the 13th; the work beginning with a rebuilding of the choir aisles from 1235, and including a new presbytery, a feretory for the shrine of St Alban, a retrochoir and a Lady Chapel at the E end. The last of these was completed early in the 14thc. In 1323 bays 5 to 9 of the S nave arcade were rebuilt (to match the Early English work further west) following a collapse.
After the Dissolution of the abbey in 1539 the monastic buildings were sold to Sir Richard Lee for building materials, and the church passed to the town. The east end was converted into a Grammar School, and the remainder became a parish church, apparently ill-maintained. Part of the S nave wall fell through the aisle roof in 1832, and repairs were carried out by L. N. Cottingham. A campaign of restoration was carried out by Sir Gilbert Scott from 1856 to 1877, and he restrored the S nave clerestorey, reroofed the S aisle restored the Lady Chapel and stabilised the crossing tower. He also reunited the E end with the rest of the church. Restoration was continued by Lord Grimthorpe after Scott's death, and his approach was much more intrusive. In the 1880s and '90s he completely rebuilt the west front and the transept facades as well as restoring the Lady Chapel, eastern arm and nave, all at his own expense, and he was heavily criticized for his approach. Meanwhile in 1877 the diocese of St Albans had been consituted, with the abbey as its cathedral. The see initially covered Hertfordshire, Bedfordshire and Essex, although the last of these gained its own see at Chelmsford in 1914.
Parish church
Long Marston is a small village in the Dacorum district of W Hertfordshire, 3 miles NW of Tring and 5 miles E of Aylesbury, over the border in Buckinghamshire. The church dates from 1882-83 and is by Carpenter and Ingelow. It replaced a dangerously dilapidated medieval church on a site to the S, of which the 15thc tower remains. The site of the old church was saturated with water from a moat dug to drain the former manor house, and the new church was therefore built on a fresh site. The present church, built of knapped flint, consists of a tall nave and chancel under a single roof with a lean-to N aisle whose 15thc arcade piers were taken from the parish church of Tring (restored 1880-82), when Carpenter and Ingelow replaced Tring's piers with new ones. The capitals stayed in Tring. The chancel has an organ room to the N, and behind the organ, set in the N wall, are medieval stones taken from the old church. A W tower was planned by the vicar, W. C. Masters, but was not built, and in 1907-08 a W porch and vestry were added by William Huckvale instead. In 1995 a vestry, kitchen and lavatory were added at the W end of the aisle.
Parish church
Broxbourne is a town in the Broxbourne Borough of SE Hertfordshire. It is bounded to the E by the River Lee, which forms the border with Essex. Ware is 4 miles to the N and Hatfield is 9 miles to the W. The church stands at the E of the town centre, alongside the River Lee. It is substantially of the 15thc, with a 2-bay aisled chancel continuous with the 4-bay aisled nave. There is no chancel arch but a step separates the two areas. The N chancel aisle contains the organ, and the tomb of Sir William Say (d.1529), builder of the S chapel who is commemorated by an inscription on the exterior. The S aisle houses the tomd of Sir John Say (d.1478) and his wife Elizabeth, and on the E wall the magnificent early-17thc tomb of Sir Henry and Lady Ursula Cock. The W tower has a turret on the SE angle, and the S porch in mid-17thc work. A modern parish room has been added on the S side. The only Romanesque feature is the Purbeck font.
Parish church
The flint rubble church has chancel, nave with S chapel and a tower over the S porch. The church is substantially 14thc. with the tower, S chapel and chancel slightly later than the nave, which however appears to have been built on earlier foundations. An earlier church probably existed on this site, but the only 12thc. feature now present is the font.
Parish church
St Albans is a city in Hertfordshire by virtue of the cathedral (formerly St Alban’s Abbey), although in terms of its population it is only the 4th largest settlement in the county, after Watford, Hemel Hempstead and Stevenage. The city is situated centrally in the county, 2 miles outside the M25 on the N side, and midway between the A1 and the M1. St Michael’s parish is on the W edge of the city, in Verulamium Park. The church now consists of a chancel with a N vestry, nave with a N aisle having a tower at its W end, and a Lady chapel on the S side of the E part of the nave, with a porch at the centre of the S side and a vestry at its W end. The building’s development is a complex one. A 2-cell Saxon church has a foundation date of 948. Remains of round-headed windows in the original nave walls seem too large to represent the original fenestration, but they certainly predate the piercing of the walls to provide 3-bay aisles in the 12thc. The chancel was lengthened at this time, and in the 13thc the nave walls were heightened and provided with clerestory lancets. A W tower was also added at this time and the Lady Chapel was added at the E end of the S aisle by widening it and modifying the arcade bays. Evidence of the tower falling into disrepair and the loss of the S aisle from the 18thc led to major restorations. The first general restoration was by George Gilbert Scott in 1866, and he also added the S porch. Then from 1898 a more drastic restoration was undertaken by Lord Grimthorpe, who added a vestry on the site of the lost S aisle, demolished the tower and rebuilt the W end of the nave,building a new tower at the W of the N aisle and the N vestry to the chancel. The church is faced with flint and also includes Roman brick, notably in the pre-Conquest nave windows. The arcades are described below. A small early medieval interlaced carved stone cross set in the N arcade wall was introduced from Italy in the 20thc.
Parish church
The church has a chancel with clerestorey and N chapel, nave with N and S aisles and
N and S porches, and W tower. The present flint-walled church is substantially 15thc.
with some later additions. The only surviving 12thc. feature is the font.
Parish church
The church comprises an apsidal chancel, nave with W bellcote, and N porch. It is
substantially 12thc., the timber bellcote is 19thc. and the brick N porch 18thc. The
walls are coursed rubble.The plain, round-headed N (blocked) and S nave doorways are
12thc. The S doorway has chamfered imposts. Remains of three
round-headed, splayed windows are found on the E, S and N walls of the chancel, and
in the N wall of the nave. Romanesque sculpture is found on the chancel arch.
Parish church
Lilley is a village in North Hertfordshire, set in rolling farmland less than a mile from the Bedfordshire border. It is 3 miles NE of Luton (Beds) and 4 miles SW of Hitchin, on the N side of the A505. The village has a long high street running N-S with the church towards its southern end.
St Peter’s was rebuilt in 1870-72 in an Early English style by Thomas Jekyll, incorporating earlier material in the 13thc piscina, the 15thc font, some stones of similar date in the S doorway, and the 12thc chancel arch, reused as the arch for the organ chamber on the N side of the chancel and described below. Jekyll’s church is of uncoursed flint with ashlar dressings, and consists of a chancel with with a N vestry and organ chamber, and the tall Sowerby chapel on the S, approached by stairs from the SE corner of the nave. This is unaisled and has a tower porch at the SW corner. The tower itself has a parapet of chequerwork in stone and tile.
Parish church
Little Munden is a village in the East Hertfordshire district of the county, 5 miles N of Hertford and 6 miles E of Stevenage, situated on the W side of Ermine Street (the A10 at this point. Curiously nether Little Munden nor Great Munden appears on the OS Landranger maps, where the church is shown in Dane End. The church consists of a 12thc chancel with a S vestry, added by H. Godwin in the restoration of 1870-75, and a 2-bay N chapel that houses, in its arcade bays, two monuments of members of the Thornbury family. The nave has a 3-bay N aisle of which the W bay of the arcade is 12thc and the other two bays 14thc The W aisle bay is partitioned off with glazing and fitted with a modern spiral staircase leading to an upper storage area. The lower level houses the usual kitchen and lavatory. At the W end of the nave is an organ gallery. There are porches to N and S, added by Godwin. The W tower is 15thc with battlements and a Hertfordshire spike. Construction is of flint rubble with flint facing and stone dressings. The only Romanesque features recorded here are the S chancel doorway and the N nave arcade.
Parish church
Flamstead is a large village in the Dacorum district of western Hertfordshire, 6 miles NW of St Albans and 4 miles S of Luton (Bedfordshire).The village clusters around a junction of minor roads near the junction of the A5 (following the line of Watling Street at this point) and the M1, and the church stands on the high street, in the centre of the village, surrounded by a spacious churchyard. It is constructed of flint with Totternhoe (clunch) facings and repairs in brick and tile. The oldest part of the church is the W tower, of the 1st quarter of the 12thc. This has the remains of paired round –headed openings at the top of the lower storey, best preserved on the E face but nowhere showing Romanesque sculptural work and not recorded here. The upper storey is a later heightening with a plain parapet and a great deal of brickwork repair. The tower arch is also 12thc, but was narrowed in the 13thc, and the nave has 6-bay aisles dating from the 13thc with elegant and varied stiff leaf in the arcade capitals. The highlight of the church is undoubtedly its wallpaintings; both figural and decorative and covering the period from the 13thc to the 19thc. The tower arch and a relief, possibly Romanesque, reset in the nave, are recorded here.
