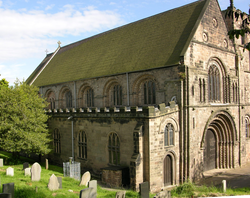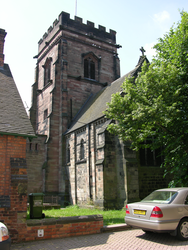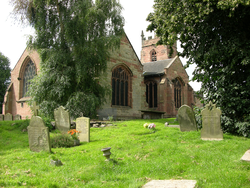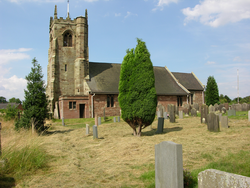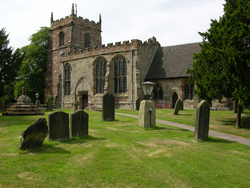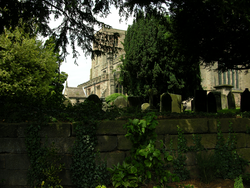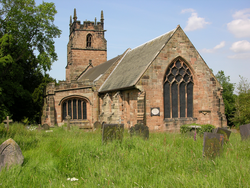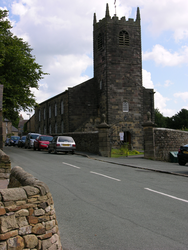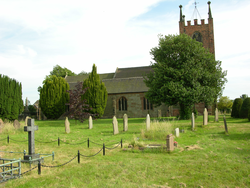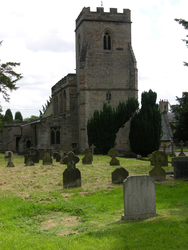
The Corpus of ROMANESQUE SCULPTURE in Britain & Ireland

Staffordshire (pre-1974 traditional (England and Wales))
Parish church, formerly Benedictine house
Tutbury is a large village in the west of Staffordshire, adjacent to the Derbyshire border. St Mary’s church is on the northern edge of the village, overlooked by the castle which stands on its motte to the W. The church consists of a 6-bay aisled nave with a SW tower in the W bay of the S aisle. The N aisle was added in 1820-22 by Joseph Bennett. The original presbytery was pulled down at the Reformation, and the present one is a replacement of 1866 by G. E. Street, funded by Sir Oswald Mosley, grandfather of the Fascist politician of the same name. The original nave may have had 2 more bays at the E, as well as transepts, presbytery and a tower over the crossing.
The church is celebrated for the elaborate Romanesque sculpture of its west front and S doorway, described here, and for its use of alabaster for the first time in England and for the only time in an external setting.
Parish church
St Chad's is on Greengate Street, one of Stafford's main shopping
streets running S from the market square. Its W front is entirely the work of
George Gilbert Scott (1873-74), but this conceals a church that is
substantially 12thc. and considerably larger than expected. It is cruciform
with a crossing tower and aisles to the nave. The
aisles have four-bay
arcades
carried on heavy cylindrical piers with scallop
capitals and chevron decoration on the two eastern
arches of each arcade. Above the E respond capitals and pier 1 capitals
on the nave faces of both arcade walls are attached
half-shafts rising to clerestory sill level, with plain cuboidal blocks where capitals and
bases would be expected. The W responds of the arcades
are of a later date than the rest, suggesting that the nave might originally
have extended further W, but the vicissitudes undergone by the façade
(see below) make this by no means certain. Above the arcades are round-headed clerestory windows; originally 12thc.
but entirely remade. The aisles are entirely Scott's work. The only nave
doorway is at the W. The crossing tower was rebuilt in
the 14thc. and restored by Robert Griffiths of Stafford in 1884, and all four
crossing arch heads are 14thc., although the
beautifully carved 12thc. W arch was retained, the new W crossing arch being constructed immediately to the E of it. In
the detailed descriptions below, the 12thc. arch is called the chancel arch. The N arch was rebuilt in the 19thc,
incorporating 12thc. carved capitals and imposts
discovered in the restoration. The E arch has 12thc. embrasures, capitals and
imposts supporting the 14thc. archivolts above. The S arch appears to be entirely 14thc.
work, but it is largely concealed by the organ. The N transept is by Griffiths
(1886) and now houses the Jevons Memorial Chapel, furnished in 1937. The S
transept was not rebuilt until 1953-55 and houses the organ with a
vestry behind it. The chancel
is now of three bays, with 12thc. windows in the two
western bays, original on the N side, and 12thc.
interior wall arcading in these bays on the N and S sides. The exterior chancel stringcourse also stops at the end of bay two, indicating that the 12thc. chancel was a bay shorter than the
present one. It may have ended in an apse.The architectural history is a complex one. Building must have begun in
the 1140s, and an inscription on an impost of the E
crossing arch attributes the foundation to Orm,
presumably Orm le Guidon, a major Staffordshire landowner married to the
daughter of Nicholas de Tosny. The tower was rebuilt in the 14thc., but
thereafter the building seems to have fallen into decline. By 1650 it was
ruinous. The aisles were pulled down at some time in the 17thc., and the
arcades bricked up. The transepts were also removed. In
1740 the W end of the nave collapsed, and in 1743 proposals for restoration
were received from Samuel Webb and from Richard Trubshaw. Trubshaw's estimates
were accepted, and his work was completed by 1745. He repaired the E
gable, refaced the nave walls in brick with stone
facings, inserted classical windows, rebuilt the parapet of the tower with urns
at the corners, and built an austere classical W front of brick (see Friedman
2001). He may also have been responsible for plastering over the carvings of
the 12thc. chancel arch. By the early 19thc. the tower
was in a dangerous state of disrepair, and by 1860 the churchyard had been
overbuilt with tenements and workshops, and a shop shut off the W front from
Greengate Street. The first of the 19thc. restorations concentrated on the
chancel. It was funded by the banker, Thomas Salt and
carried out from 1854 by Henry Ward (restorer of Armitage church). The plaster
was removed from the chancel arch, revealing the
sculpture; the 12thc. chancel windows were unblocked,
and a new E window was installed in a Geometrical style. Salt died in 1874, and
work began on the restoration of the nave in his memory. George Gilbert Scott
began this work, opening up the blocked S arcade, and
building an aisle on this side and a new W façade in a Romanesque style
to replace Trubshaw’s brick one. After Scott's death in 1878, Robert
Griffiths of Stafford continued the work to Scott's designs. He opened up the N
arcade, rebuilt the aisle and, in 1884, restored the
tower. In 1886 he rebuilt the N transept on the old foundations, and it was
while cutting through the tower wall to make this arch that the 12thc. carved
stones now incorporated in the N crossing arch were
discovered. The S transept was not rebuilt until 1953-55, when the present
organ chamber and choir vestry were added. The William
Salt Library holds three views of 1837 from the NE, by T. P. Wood and by
Buckler, all showing the nave without its N aisle, and with no sign of any
clerestory windows, and the tower before rebuilding, with urns at the corners
(SV.IX.112a, 112b, 113a). There is also an interior by Buckler of 1844, showing
the church without aisles and with the chancel arch
plastered over. Webb's and Trubshaw's proposals are illustrated in drawings in
the William Salt Library, Hickin Papers
319/2/40.
Parish church
Madeley is in NW Staffordshire, just over a mile from the Shropshire
border and four miles E of Newcastle-under-Lyme. The parish was formerly an
extensive one, occupying the fertile, hilly ground as far W as the county
boundary. It consisted of the three villages of Great, Middle and Little
Madeley and Onneley, to the W. All of these lie along the A525 road from
Whitchurch to Newcastle. Madeley was apparently always the largest settlement.
The church is alongside the main road, with the Old Hall (now a 17thc.
building) immediately to the N. Old Madeley manor is a mile to the S, but
ruinous, and the new manor is in Little Madeley to the NE. Red and blue clay is
still extracted for brick manufacture, and coal was formerly mined at Leycett
colliery (closed 1957) and Silverdale (closed 1998). All Saints is a red
sandstone church with a nave with aisles, a S porch
and transepts, a chancel with a N chapel and a W tower.
The oldest part of the church is the 12thc. N arcade.
The S arcade and clerestorey
are ofc.1300, and both aisles have been widened; the N in the 14thc.
and the S in the 15thc., to judge from the windows. The nave aisles are of four
bays and extend partway alongside the tower to the W.
The S porch is 15thc. Its original entrance has been
blocked, and the modern entrance to the church is through a doorway cut into
the E wall of the porch, allowing the insertion of
lavatories at the S end. The N transept was added in the 14thc., and a lancet
at the W end of the N arcade wall (originally the outer
wall) indicates that there was no transept here before that. The S transept is
15thc., as is the N chancel chapel (now a
vestry). The chancel itself
was completely rebuilt in 1872 as part of a restoration by Charles Lynam of
Stoke-on-Trent. Views of the church before this restoration are in the William
Salt library. The tower is 15thc. with a 19thc. battlemented parapet with
finials. Romanesque sculpture is found in the N nave
arcade.
Parish church
Chebsey is a village on the river Sow, 5 miles upstream from the centre of Stafford. All Saints has a spacious nave with no clerestory and S aisle, a chancel and W tower with a modern vestry on the S side of it. Nave and chancel are 12thc.; visible in the two 12thc. N nave doorways (one now blocked and neither with a porch), the flat buttress on the N nave wall, and the tiny round-headed lancets on the N walls of the nave and chancel. The S aisle was added in the mid-13thc., and the chancel arch remodelled at the same time. Both this and the four-bay S arcade have pointed, double chamfered arches and moulded capitals. The S doorway, under a porch, is also 13thc. The W tower is 15thc. with diagonal buttresses, a SE stair turret and a battlemented parapet with pinnacles. Construction is of reddish sandstone, much renewed especially in the S aisle wall. The 12thc. doorways and windows are very plain, but the interior niche left by the blocking of the eastern doorway now contains loose 12thc. stones carved with foliage in relief. There are two 19thc. S views in the William Salt Library, Stafford, SV III 74 and 75a, but they add little to our knowledge of the building.
Parish church
Bradley lies some 4 miles SW of Stafford in a gently undulating landscape of small dispersed farms, traditionally dairy. The church is of red sandstone and has a nave with a N aisle, chancel with a N chapel and a W tower. The chancel side windows indicate a late-13thc. date, although the E window with its flowing tracery is 14thc. The two-bay N chapel is of the late-13thc. In the nave, the three-bay
arcade with its quatrefoil
piers and sunk quadrant mouldings in the arch belongs to the early 14thc. There is no clerestory, but the S nave wall has been fitted with three tall 15thc. windows that light the interior admirably. To the same period belong the battlemented parapets of the nave and tower. The N nave aisle is linked to the N chapel by a simple, very plain arch, perhaps early-13thc., and an old roofline visible in the masonry above this demonstrates that the aisle has been widened and heightened, probablyc.1500 (see VIII Comments/Opinions), the date of the aisle windows. The nave has N and S doorways without porches; the N 19thc. and the S 16thc. The tower and its arch are 14thc. and later work. It had a W doorway that was blockedc.1907 using 12thc. and later carved stones on the interior. Other 12thc. carved stones are set in the S nave wall outside, and the church is also important for its chip-carved font. Antiquarian views in the William Salt Library are a view from the N by J. Curtes of 1798 (SV II 122c), one from the SE by Buckler of 1842 (SV II 29), and one of the tower from the W, also by Buckler, 1842 ((SV II 117). This last shows the W doorway before it was blocked. There is also an 1842 Buckler drawing of the font (SV II 121).
Parish church
St Mary's has a W tower, a very tall clerestoried nave with tall N and S aisles with four-bay
arcades, and a square-ended chancel. The chancel is the only one of these elements that is straightforward. It has a five light E window and tall three-light side windows with intersecting Y-tracery, i.e. ofc.1300, and the continuous chancel arch with sunk quadrant mouldings is of the same date. The N arcade is 13thc., with moulded capitals, some decorated with nailhead, and alternating round and octagonal piers. The pier capitals of the S arcade are stylistically earlier, late 12thc., including flat leaves and volutes, but the respond capitals have very complex mouldings and are much later, as are the double-chamfered pointed arches. Furthermore the S arcade is considerably taller than the N, and must have been heightened. The clerestory windows are square-headed triple lights with ogees; a 14thc.-15thc. type convincingly attributed to the early 17thc. by Pevsner. The N aisle windows are 17thc., and the S doorway is ofc.1300. It is protected by a rib-vaulted porch. The lower storey of the W tower is 12thc. with a flat buttress and small round-headed lancets, all chamfered, plain and renewed. The upper storey is Perpendicular with mullioned and transomed bell-openings but a plain parapet with tiny crocketed pinnacles. The tower arch, confusingly, is 14thc. Decorated. In Pevsner's account, the church was practically rebuilt in the early 17thc. using the old elements and this seems the only way to account for the contradictions in the architecture. 19thc. views of the church, inside and out, and the font are available in the William Salt Library, Stafford (see IX Bibliography). The remodelled 12thc. S arcade is described below, as is the most important Romanesque feature in the church; the font.
Parish church
The nave has no aisles but broad transepts at its E end. The N transept is of 1870 by A. Hartshorne; 13thc. in its details, but with a single opening to the nave consisting of shafted piers carrying a heavy joist. The S transept is of two pointed bays, and was built by John Stoneywall, later Abbot of Pershore, around 1500. The nave roof is modern and fitted with skylights. The nave E wall has the remains of wallpainting at the top. There are N and S nave doorways; the S under a porch and the N now giving access to a vestry. The chancel arch is 12thc. work, and the chancel is 13th-14thc., with simple lancets at the W end and Y-traceried window further E. The E window has reticulated tracery of the early 14thc. The W tower is 14thc., with diagonal buttresses at the W end and reticulated bell-openings. The parapet, with battlements and crocketed pinnacles at the angles, may be a later addition. Construction is of red sandstone ashlar throughout. The S transept has battlements. There are drawings of the church in the William Salt Library, dating from 1769 to 1841 (SV VII 35a, 35b, 36, 37a) and one of the S doorway of 1843 (SV VII 38). All show the church much as it is today. In the same collection are drawings of the font, of 1842 (A. E. Everitt - SV VII 42) and 1843 (J. C. Buckler - SV VII 41). Romanesque features are the chancel arch, the bowl of the font, and the two nave doorways. The N doorway was not accessible when the church was recorded.
Parish church
Longnor is a small town, little bigger than a village but with its own
market square and market hall. It is in NE Staffordshire, half a mile from the
river Dove that forms the border with Derbyshire and built on a ridge between
the valleys of the Dove and the Manifold. As early as 1300 the open fields
along the Dove valley and the steeper land running down to the Manifold were in
use as pasture land. The present church is a rebuilding in grey stone of
1780-81 and consists of nave and a W tower. The nave is a broad and rectangular
with an altar at the E and no separate chancel. In 1812
the walls were raised to allow the insertion of galleries at the W and S. Gallery-level windows were added at the same time -
round-headed like those below them. A false ceiling was installed in 1948-49 as
part of a general post-war restoration, so the upper windows are visible only
on the exterior. The W gallery was converted into a
meeting room in 1996. The tower is contemporary with the nave, and has
projecting quoins and an embattled
parapet with pinnacles at the angles. This is
apparently the third church on the site. The previous two were Chapels of Ease
to Alstonefield; the first of unknown date, probably 12thc., and the second a
16thc. new build. The Tudor church had become unsafe by 1730 and was derelict
by the 1770s. The only Romanesque feature is the
font.
Parish church
Seighford is a small village only 2½ miles NW of the centre of Stafford. St Chad's is a curious mixture of brick and stone building. he W tower is of red brick and 17thc., with brick clasping buttresses and stone pinnacles added in 1748. This, or something like it, is also the date of the brick nave, but the chancel and the N nave aisle and its eastward extension to form a N chapel are of stone. The tower was built in the western bay of the nave, so that the W bay of the four-bay N arcade is alongside it. This end of the aisle has now been converted for use as a kitchen and lavatory. The arcade itself is 12thc. and the nave has no clerestory. The chancel arch is also 12thc., but the chancel contains a 13thc. piscina and nothing earlier. The arch to the N chapel is segmental and very broad, presumably rebuilt. The responds supporting it are Perpendicular (Pevsner reports the W respond as EE). The chapel is now occupied by the organ, with a vestry to the E. There are two antiquarian view of the church in the William Salt Library. A sepia wash drawing of 1838 by T. P. Wood shows its elevated position well in a distant view from the N (SV VIII 155a), and another sepia wash drawing by Buckler shows the church from the SE (SV VIII 156). Both show the building much as it is today. The only Romanesque features are the N nave arcade and the chancel arch.
Parish church
Blithfield takes its name from the river Blythe, a tributary of the Trent, and is some 8 miles E of the centre of Stafford and 4 miles N of Rugeley. There is no village any longer; all that remains are the hall, the church and the old rectory (damaged by fire in 1962 and rebuilt into apartments in the 1980s). The old village disappeared, probably in the 16thc. or 17thc., to allow the extension of parkland for the hall. The Blythe itself was dammed in 1953 to form Blithfield Reservoir, over two miles long and half a mile wide, and now a centre for wildlife and leisure activities as well as a source of water for S Staffordshire.St Leonard's is of pinkish grey sandstone and consists of a nave with aisles and a tall clerestory, a chancel with a polygonal N vestry and a W tower. The four-bay nave arcades are mid-13thc. work, with cylindrical piers, moulded capitals and pointed arch with chamfered
orders. The aisle windows are 14thc. square-headed double lights and there is a S doorway with a porch by Street (1860). The nave was heightened and the tall clerestory added around 1500. The chancel is ofc.1300 or slightly later, with Y-tracery windows and ogee tracery in the piscina. In the S wall outside is a niche tomb that has been identified as that of Richard de Blithfield, rector fromc.1185-1234. On the N side of the chancel, the polygonal vestry dates from 1829-30. It was built as a mortuary chapel for the Bagot family, and is liberally supplied with Bagot memorials. Other Bagot tombs stand in the chancel itself. The W tower is of two storeys, 14thc. below and 15thc. above with diagonal buttresses and a battlemented parapet. The chancel was restored to Pugin's designs in 1851, and the work included replacing the timber roof and the E window. An attractive, simplified S view ofc.1770 in the William Salt Library (SV II 53) shows the church without its porch and apparently lacking a chancel roof. In Buckler's 1824 SE view (SV II 46) the porch is also lacking and the chancel is heavily overgrown with creeper. His NE view of the same year (SV II 48) shows the N side before the polygonal mortuary chapel was added. Other antiquarian views are noted in the bibliography. The church contains a 12thc. pillar piscina that has been ingeniously converted for use as an offertory box, and is thus prominently sited opposite the S nave doorway.
