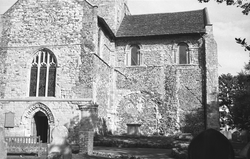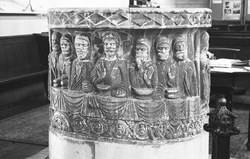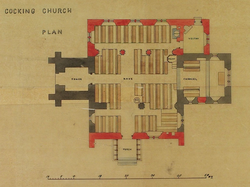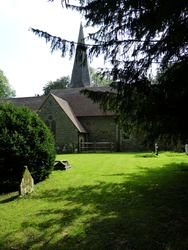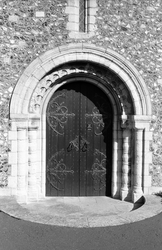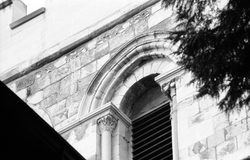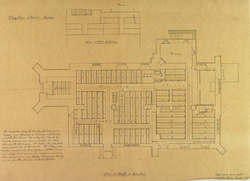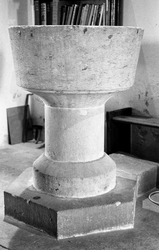
The Corpus of ROMANESQUE SCULPTURE in Britain & Ireland

Sussex (pre-1974 traditional (England and Wales))
Parish church
Lewes was the county town of Sussex before the county was divided in 1974, and is now the county town of East Sussex. It stands on the River Ouse, 6 miles NE of Brighton. The ruins of the priory are in Southover, on the SE edge of the town and the former hospitium of the priory, at the W end of the precinct, was turned into the parish church of St John the Baptist in the 13thc. The original arrangement had two parts of unequal widths, separated by an arcade, perhaps to divide the sexes. The wider N section became the nave and the S section the aisle. The nave was apparently curtailed for the building of a W tower at an unknown date (although the tower arch appears to be 14thc work). The nave is now 5 bays long on the N wall with a 4 bay S aisle. The original tower collapsed in 1698 and its replacement, of brick, dates from the 18thc. The chancel is of 2 bays, of the 15thc extended in the 19thc. At the E end of the S nave aisle is the chapel of William of Warenne and Gundrada, added in 1845 by J. L. Parsons of Lewes under the guidance of Benjamin Ferrey. It contains two lead coffins discovered during the excavations of 1845-47 carried out when the railway line to Brighton was built across the priory site. They contained bones assumed to be those of the founders, which were interred beneath the beautifully carved Tournai marble slab to Gundrada (d.1085) that had been brought from Isfield church in 1775. Romanesque work recorded here consists of part of the nave arcade, Gundrada's tomb slab and the plain font.
Chapel
This unusually large parish church comprises an aisled choir, crossing tower, transept, and one nave bay, the remainder of the nave having collapsed in the early 18thc. The church was founded in the late 1120s or 1130s (see History, below), and the crossing tower (except for the upper bell-stage), transepts and nave date from the mid-12thc., as does the font. The first chancel had an apsidal termination, and a campaign to add aisles to its sides was undertaken - but possibly not completed - around 1160. The chancel was rebuilt as a fully-fledged choir, complete with aisles and galleries, in the late 12thc. and early 13thc. At the same time an additional bell-stage was added to the tower. The footings of the nave walls, which had collapsed by 1720, can be seen in the graveyard to the W of the church.
Parish church
The church of St Nicholas stands on a hill overlooking the Old Town of
Brighton. It has a W tower, an aisled nave with 5-bay
arcades and an aisled chancel
flanked by chapels. It is essentially a late 14thc. building, but was largely
rebuilt in 1852-54.
Parish church
The church comprises an aisled nave, apparently late 11thc in origin, a 14thc W tower, and a square-ended chancel with a plain arch and a vestry on its N side. It contains a plain font.
Parish church
The tall, single-cell nave, entered on the S, has a blocked N doorway and incorporates some herringbone masonry. There is a tower on the S side, a modern N transept, and a long square-ended 13thc. chancel. Romanesque sculpture is found on a fragment reset inside the porch and on a fragment of a font.
Parish church
The late 12thc. W tower was rebuilt in 1950 after bomb damage, and
vestries were added to either side. The nave and aisles were rebuilt in 1835,
following a fire, but the chancel is medieval. The
vestry and organ chamber on the S side of the
chancel date from 1893, at which time the medieval S
arcade was reopened.
Parish church
This unusually large but (unfortunately) heavily restored parish church
comprises a chancel, central tower, transepts, S
vestry and an aisled and clerestoried nave with N and
W porches. The earliest part is the central tower (mid-12thc.), with transepts,
which were either added or remodelled later in the same century. The nave and
chancel date from the 13thc. and the W front was built
in 1887.
Parish church
A small and charming church comprising a single nave with a two bay crown-post roof and a slightly narrower chancel. An arch close to the W wall of the nave supports the weight of the bell turret. The chancel is separated from the nave by a screen, rood beam and plaster tympanum.
Parish church
The church has a 13thc. W tower and a nave with a late 13thc. S arcade
and aisle, much rebuilt and enlarged in 1827. The chancel was extended in the
14thc. On its S side is the Covert Chapel of 1613, and on the N are two modern
vestries.
Parish church
The church was rebuilt in the mid-19thc., at which time aisles were
added to the nave, and the neo-Norman S transept erected. There is a square
chancel and a medieval W tower. The church contains a
plain font.

