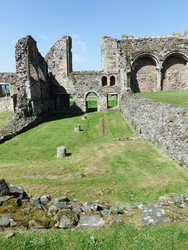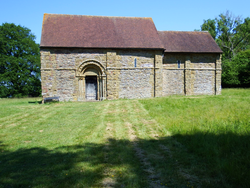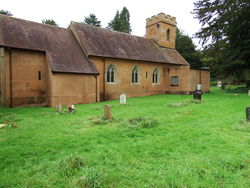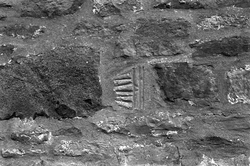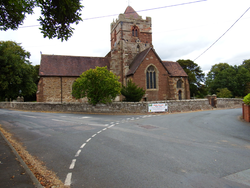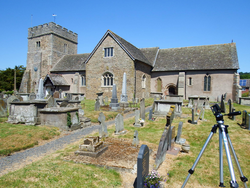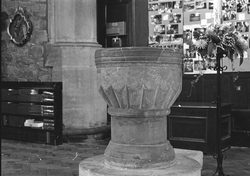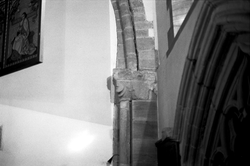
The Corpus of ROMANESQUE SCULPTURE in Britain & Ireland

Shropshire (pre-1974 traditional (England and Wales))
Augustinian house, former
Haughmond Abbey lies 3 miles NE of Shrewsbury. The monastic site is built on a sloping hill. The 12thc original church (of which the foundations were brought to light during archaeological excavations in the 1950s) was replaced by the present, ruined building in the 13thc. A N aisle and N porch were added to the church in the late 13thc, whilst in the 15thc the chapel of St Anne was built N of the presbytery. The cloister adjoining the S transept was completed by end of the 12thc. The annexes were largely restored and, in some cases, rebuilt, from the 14thc onwards: the kitchens and the abbot's great hall were rebuilt during the 14thc, whilst the Chapter House was rebuilt in c.1500.
The Romanesque parts of the ruined abbey comprise the entrance to the Chapter House, situated at the E end of the cloister, the processional doorway on the N side of the cloister leading into the nave of the church, a doorway in the W wall of the cloister, now blocked but formerly leading into the W range, a large lavatorium in the W wall of the cloister, blind arches in the SW of the refectory and sculptural fragments in the museum.
Chapel
Heath is a hamlet and small civil parish in the Clee Hills area of south Shropshire. It was once larger, and the church is a remnant of the Desrted Medieval Village of Heath, surrounded by typical earthworks, house platforms, hollow ways and ridge and furrow. Apart from these the chapel stands alone in a field. The nave and the chancel, built in the 1140s, are almost unaltered, except for the window in the N wall of the nave, which dates from the 17thc. An unornamented string course runs across the exterior and the interior of both nave and chancel. The capitals on the chancel arch have some decoration. The S doorway, made of yellow sandstone, is extensively decorated with sculpture. The masonry includes mixed rubble and some tile, probably Roman. Nave and chancel have flat buttresses. There is also a 12thc. font and three shaft sections with integral capitals.
Parish church
The village of Monkhopton is located about 4 miles south of Much Wenlock. A priest's doorway on the S side of the chancel may be 13thc or a 19thc copy (Newman and Pevsner, 2006)
The 12thc S doorway is decorated with sculpture, as is the interior of the S chancel window.
Parish church
Unaisled 12thc nave with a plain 12thc N doorway. Late 12thc. S doorway decorated with sculpture. The chancel is 13thc., but with earlier blocked up Priest's Doorway with carved tympanum on S side. 13thc tower and some c.1300 recesses set into chancel wall; three on N, one on S.
Parish church
The vilage of Onibury lies four miles northwest of Ludlow on the River Onny. The church is single-aisled, with a 14thc. tower and nave. Chancel 12thc with 13thc additions, including lancet windows at the E end and blocked up doorways on the S and N side of chancel. The round-headed 12thc chancel arch has decorated imposts.
A piece of sculptural ornament is reset in the N wall of the chancel.
Parish church
Wrockwardine is a village in the E of the county (now part of the Unitary Authority of Telford and Wrekin), 4 miles W of the centre of Telford. St Peter's is a large sandstone church in the village centre, and is a cruciform building with a crossing tower and N and S chapels to the chancel. Of this, the crossing, transepts and E section of the nave are late-12thc; the chancel is 13thc; the W section of the nave is early-14thc, and the N and S chapels are both 14thc too, the S later than the N. The upper storey of the tower is 13thc work with plate tracery bell openings. The church was restored in 1854 and again in the 1880s. Romanesque work described here are the N and S transept doorways and the crossing arches.
Parish church
Lydbury North is a village in the Shropshire Hills in the SW of the county, 8 miles SW of Church Stretton. The church is in the centre of the village, and is a large cruciform building with a W tower. The nave and chancel are 12thc as is the arch to the N transet chapel, but the chapel itself is 14thc. The S transept is 17thc and appears completely out of scale from the exterior. Plain 12thc windows survive on the N and S walls of the nave, and in the chancel. Features described here are the S chancel doorway, the tower arch, the N chapel arch and the font.
Parish church
Holdgate is a village in Corve Dale in the Shropshire Hills, 10 miles W of Bridgnorth. The church stands in the village centre, with a motte and bailey to the N. Holy Trinity has a 12thc nave, a 13thc W tower and chancel, and a S porch added in the 19thc. There is high-quality 12thc sculpture on the S doorway and an elaborately carved 12thc. font. There is a sheela-na-gig in the S chancel wall, photographed for us by John Harding.
Parish church
Located in the borderlands between Wales and Shrewsbury, this aisled church is post-Romanesque. The nave, aisles and tower of the church are 19thc; the chancel 13thc and the E window c.1300.
Romanesque sculpture is found on the 12thc font located at the W end of the nave.
Parish church
The church is a fragment of a 12thc church, which appears to have been cruciform in shape. The church was originally single-aisled. The church is entered through a doorway in the tower at the NW end of the nave. Tower is c. 1300, the inner doorway of tower 13thc. Blocked-up remains of 12thc window, which tapers inwards, on S wall of nave. Remains of 12thc window on N wall of nave. N aisle added in 13thc. The N transept arch is round-headed and is 12thc.
The present chancel lies on the site of the 12thc crossing. The remains of S transept arch are visible on exterior of chancel. A recess, c. 1300, in S wall of chancel in interior, includes some earlier, possibly 12thc sculptural decoration. 12thc chancel arch forms E end of church. Capitals of chancel arch decorated. Building history of E end is complicated. 14thc window, now blocked up, set into chancel arch. Bricked-up triple Perpendicular window above 12thc chancel arch.
