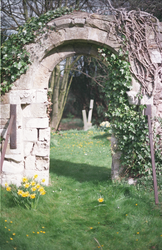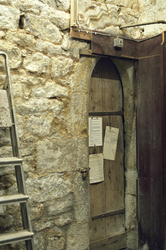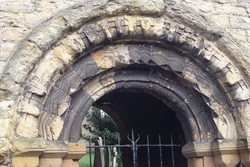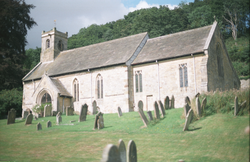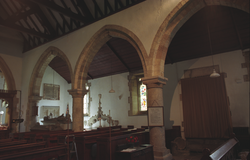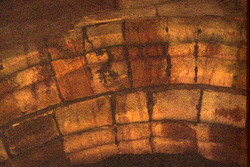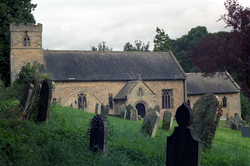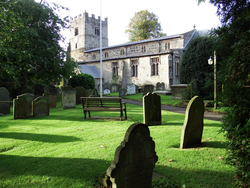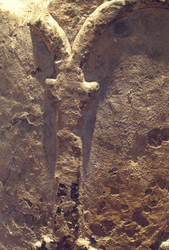
The Corpus of ROMANESQUE SCULPTURE in Britain & Ireland

Yorkshire, North Riding (pre-1974 traditional (England and Wales))
Chapel
Little now remains of the medieval chapel of St Leonard in Sand Hutton, a village about 6 miles NE of York. Only part of the S wall of the nave survives, situated behind the present parish church of St Mary, which was constructed during the 19thc. The remains include a small doorway and a window with tracery. The masonry surrounding the doorway has been supported by metal poles, though its survival looks precarious; the whole wall is overgrown with ivy.
Parish church
This is a large church constructed mainly in the Perpendicular style. Though the building is a largely 15thc structure, earlier elements have been incorporated, including a 13thc doorway. There are no structural parts of the church that would have stood in the 12thc. Only a few fragments of the church which existed in the 12thc survive.
Parish church
Brompton is a village about two miles N of Northallerton, and is on the S side of Brompton Beck, a tributary of the River Wiske. The church occupies a central position in the village, adjacent to the village green. The building has 12thc origins and is of coursed squared stone and ashlars. The church comprises a continuous chancel and nave extended eastwards and westwards during the 14thc, with a N aisle, and a 15thc SW tower of three stages above the porch. Several hogback tombs, a cross shaft and other pieces of Anglo-Danish origin, of exceptional quality, have been conserved within the church. A comprehensive programme of restoration of the church was the begun in 1863. The surviving Romanesque element is the arcade in the N aisle.
Parish church
The present church is a complete construction of 1835 by John Barry. The single Romanesque feature is a reset arch incorporated into a lychgate.
The chapel destroyed in 1835 to facilitate the new building was a small 12thc building with an aisleless nave and chancel. The richly sculpted arch of the south door was re-erected in the churchyard wall to form the main entrance where it has weathered (VCH. Vol 2, 424).
Parish church
Oswaldkirk is a village about 20 miles N of York and the church stands along the main road of the village. The present building replaces a church of Saxon origins of which very little survives (see Comments); it is rather small and consists of a nave and a chancel. Despite the extensive restoration of 1868, much of the original Norman fabric of the building has survived, including the nave walls with doorways to both N and S sides and a window. There are several carved fragments in the porch.
Parish church
Gilling East is a village in the Ryedale district of North Yorkshire, 2 miles south of Oswaldkirk. Holy Cross is a substantial church, consisting of nave, chancel and west tower, though much rebuilt during the 14th and 16th centuries. Surviving Norman parts are restricted to the nave arcades, which have cylindrical piers and square capitals.
Parish church
The church is a substantial building consisting of nave, chancel, tower, N and S aisles and porch. This is one of only five churches in England dedicated to St Radegund, a French queen who founded one of the first nunneries in Poitiers c. 550. The present building is largely the result of the extensive restoration carried out in 1865, though some of the original medieval elements have been retained. The only Romanesque feature is the S doorway.
Parish church
This substantial church consisting of a nave, chancel and W tower is now some distance from the centre of the village. It would appear that the original 12thc building consisted of a simple nave and chancel, with an aisle added to the N nave wall c.1200. There has clearly been an on-going programme of repair and restoration, particularly in the latter part of the 19thc. The three-quarter attached nook shafts in the doorway in the S wall of the nave are modern insertions but amongst the surviving 12thc features are the Romanesque N nave arcade and the doorway of the S wall of the nave.
Parish church
Easingwold is a small town about 12 miles N of York. The church is situated to the N of the town and has Norman origins: it possibly consisted of a chancel, rebuilt in the 14thc, and a nave with N aisle. Due its decay, the structure was largely altered and rebuilt at the beginning of the 15thc; it now consists of a chancel and nave, N and S aisles, N vestry, W tower, S porch, added in the 19thc. The only 12thc sculptural feature is the reset doorway in the N wall of the nave.
Parish church
The exterior of the building is largely 15thc, as some significant rebuilding and re-modelling of the church appears to have happened then, and the buttresses would have been added to the nave and chancel. The upper part of the tower would also date from this period but the lower story may be the original 12thc structure. The porch dates from 1634 (see date stone). Some further alterations/additions were made towards the end of the 18thc. Norman elements include a doorway in the S wall of the nave, the imposts of the chancel arch and, possibly, some small windows.
