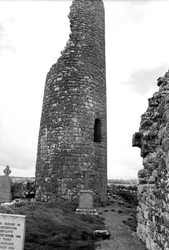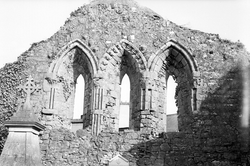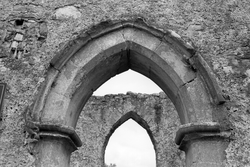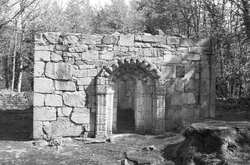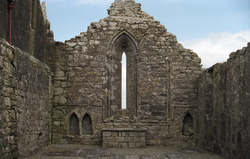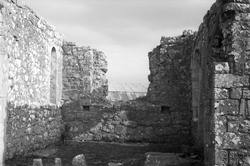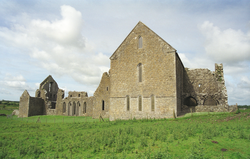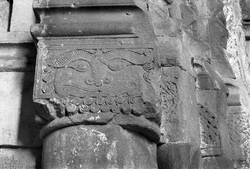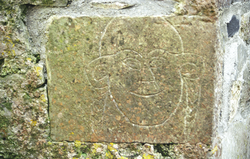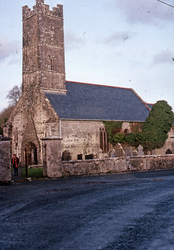
The Corpus of ROMANESQUE SCULPTURE in Britain & Ireland

Galway (pre-1974 traditional (Republic of Ireland))
Parish church, formerly Premonstratensian house
Parish church built of limestone rubble of which only the E gable and N
and S returns remain.
Monastic Irish site, former
A 15thc. building incorporating a late Romanesque E window and early Gothic N doorway. Loose fragments of early 13thc. date are found in the church, which is disused and roofless.
Ruined church
Romanesque nave and chancel church, restored in the 19thc. The chancel has a plain
round-headed chancel arch with plain imposts and a small, plain round-headed E
window, with interior splay. The nave has a plain, round-headed window with interior
splay. There are projecting corbels with hollow chamfer at the NE corner of the
chancel and nave. Two loose stones (one with Romanesque sculpture) have been set on a
plain stone altar at the E end of the chancel. There is an early cross-slab in the SW
corner of the nave. The church is roofless, but walls survive to a h. of c. 4 m.
Romanesque sculpture is found on the elaborately carved W doorway.
Ruined church
Rectangular church, 20.47 m x 7.16 m, roofless but with walls standing almost to full
height. There is evidence of a smaller, earlier church in the massive masonry blocks
in W and N walls, and an off-centre trabeated W doorway with inclined jambs. The
church appears to have been extended to the E and S of the original structure in the
early 13thc. It was originally 8.51 m wide at the E end. The S wall was later rebuilt
N of its 13thc. position, narrowing the church and partially blocking an aumbry on
the S side of the E wall. There are plain windows, one on the N and two on the S
wall. A double window in the E wall has transitional sculpture. This is flanked by
double aumbries, partially blocked on the S by the rebuilt S wall. A transitional
doorway has been reset in the S wall.
Ruined church, formerly Arroasian priory
Ruined priory church with a cloister to the S and some remains of monastic buildings. The chancel and parts of the W end of the nave remain. There is Romanesque sculpture on the label inside the window in the S chancel wall, and on a number of loose fragments, possibly jamb stones from the chancel arch.
Cistercian House, former
The early 13thc. cruciform church comprises chancel; nave, with N and S aisles; and N
and S transepts, each with two chapels. The chapter house also survives from the
13thc. The remains of the domestic buildings are mainly 15thc. Romanesque sculpture
is found in the transept chapels, the chancel, the Chapter House, on some of the nave
piers and on a number of loose fragments currently in the Chapter House and in the S
aisle.The church has a long nave w. 8.74 m (Cochrane, 1904) x l. 61.87 m (Leask, 1960) of
four bays separated by wide piers, with the remains of pointed clerestorey windows
above, not symmetrically placed in relation to the bays. Only the lower courses of
the first nave piers are still in situ. Some of the lower courses of N and S aisles
survive. The chancel is rib-vaulted with a chamber above and has a triple E window. A
later window has been inserted into the E end of the S wall. The crossing arches were
blocked, probably in the 15thc., but small doorways allow access to the crossing and
chancel from the nave and transepts. The transepts are entered from the nave aisles
by a small doorway on the N and a larger archway on the S. Each transept has two E
chapels, the chapels in the N transept are in a damaged state, although the entrance
arches and some window mouldings survive. The chapels in the S transept have pointed
barrel-vaults with moulded round-headed windows, mostly restored on the exterior
(part of a continuous filleted roll survives on the exterior R window) and plain
aumbries in their S walls. There is a walk-through between the chapels which has a
finely-jointed, round-headed niche on the W side. The N transept has a large pointed
window high in the N wall. The sacristy, which has a pointed barrel-vault and a
square E window, adjoins the S transept and has an upper chamber now reached by stone
steps from the S transept. The Chapter House has a triple E window with a single
window of later date on either side. The Chapter House was divided into three,
barrel-vaulted chambers in the 15thc. obscuring the E window.
Cathedral church
The square chancel of the 12thc. cathedral is enclosed between the early 14thc. choir and 19thc. nave of the present Church of Ireland Cathedral.
Cathedral church
Nave and chancel with transepts added later. W gable has blocked trabeate doorway with inclined jambs. Plain round-headed window in S wall of nave, splayed, with chamfered label.
Cathedral church
Nave and chancel church with the remains of a southern transept, the site of a
northern transept , and a sacristy projecting northwards from the chancel. The nave
appears to be the earliest part of the building, possibly dating from the 10thc.,
with antae projecting from both the east and west ends. The chancel is probably an
early 13thc. addition, whilst the transepts, sacristy and tower are 15thc. additions.
The impressive Romanesque west portal is probably an insertion to the original single
cell building.
