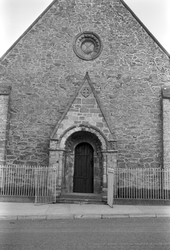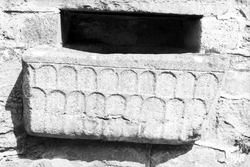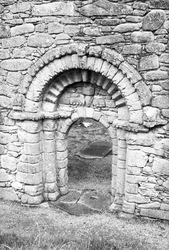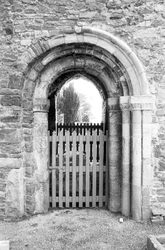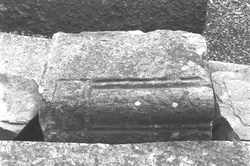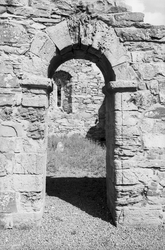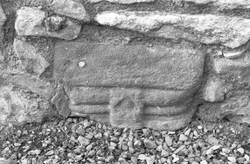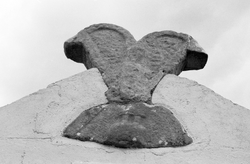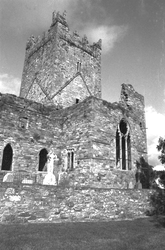
The Corpus of ROMANESQUE SCULPTURE in Britain & Ireland

Kilkenny (pre-1974 traditional (Republic of Ireland))
Parish church
Nave and chancel church of several periods. The W gable of the church has antae and incorporates a Romanesque
doorway with a gabled porch.
Ruined church
The W tower is attached to the ruins of a gothic church. There is a transitional
Romanesque doorway on the W face of the tower. The upper parts of the tower are
modern.
Ruined church
Early monastic site with ruined round tower and nave and chancel church. A medieval residential tower was built over the earlier church probably in the 16thc.
Ruined church
An Early monastic site with a ruined nave and chancel church,
a round tower and small high cross, within a walled enclosure. The nave is
pre-Romanesque, with a flat-headed W doorway and antae; the chancel is a later addition, of the same width as the nave. The chancel arch, with plain square mouldings around the arch and
jambs, has been reduced in size by a later rough stone infill. The round tower has a
plain, round-headed doorway.
Ruined church
A rectangular church, in ruins but with parts of all four walls preserved. Large irregular masonry blocks.
Cathedral church
A 13thc. cathedral built on the site of an earlier church which was burned in 1085 and in 1114. It contains a font and some loose sculpture from the Romanesque church, and some Romanesque stones reused in the walls of the 13thc. church. A round tower is located to the south of the cathedral.
Holy well house
The holy well house (3.05m x 2.13m) at Toberadrugh, is set behind the modern parish church. Carrigan describes the well house as originally faced with well-cut ashlar blocks, noting that it was removed to Clone House at the start of the 19thc. Fragments of sculpture are set into the gable of the well house.
Cistercian House, former
A Cistercian abbey church with a square presbytery and two square chapels in each
transept. It has a nave of six bays with alternating square
and circular piers (except in the two W bays). The nave is separated from the aisles by thick screen walls of masonry. The E end of the church and conventual buildings
were reworked in the 14thc. and 15thc. with the insertion of a new E window, a crossing tower and a richly sculpted cloister.
