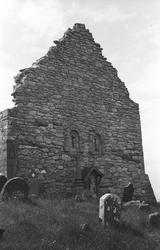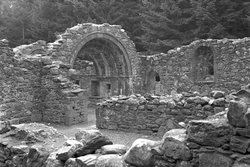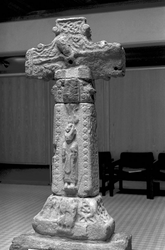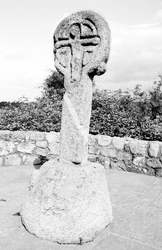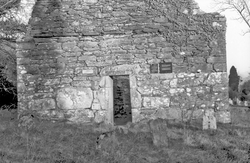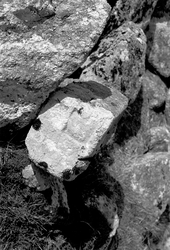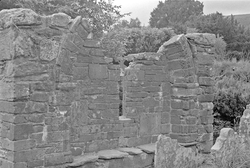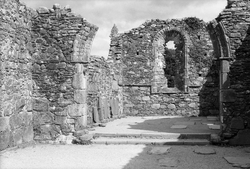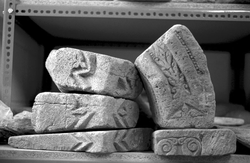
The Corpus of ROMANESQUE SCULPTURE in Britain & Ireland

Wicklow (pre-1974 traditional (Republic of Ireland))
Monastic Irish site, former
A long rectangular church, 18.06 m x 7.39 m, built of rough blocks of granite with squared quoins. The gabled W and E walls remain to their full height of more than 9 m, and the N wall to its full height of c.5.5 m. The S wall is destroyed. At the W end part of the S wall has been rebuilt and a modern cross-wall blocks off the W end of the nave. Corbels along the nave walls would have supported an upper chamber, lit by a window in the W gable. 12thc. features include a flat-headed W doorway and two round-headed E windows with exterior labels supported by columns.
Church of Ireland church
Nave and chancel church, with barrel vaulted nave and chancel of which the lower vault springing remains on both sides. Considerably restored. Rubble masonry, with slate-like stone in irregular courses. Side walls and gable walls of nave and chancel remain, but vaults and roof missing. Probably had upper chamber between barrel vault and steep-pitched stone roof. E gable has traces of a blocked window with inclined jambs and a flat lintel. W extension added later as a 2-storey living quarters (now roofless and missing S wall). W doorway of nave is square-headed with a rough, flat lintel. S wall of nave has round-headed window.
Augustinian house, former
The priory is situated about three quarters of a mile to the E of the main monastic buildings at Glendalough, on the S bank of the Glendasan river. At the moment the ruins are completely surrounded by timber plantations. The buildings consist of a nave and chancel church with an annex to the N of the nave. The latter is the same size as the nave and linked to it by a doorway near the E end of the dividing wall. The masonry coursing in the W wall of the priory indicates that nave and annex are coeval. A mural stair in the E wall of the annex led presumably to an upper floor and probably also to a croft over the barrel vaulted chancel. When the Commissioners of Public Works took over the site in 1875 the buildings 'were buried under heaps of rubbish and tangled vegetation'; extensive reconstruction took place at this time. The bulk of the Romanesque carving is to be found on the chancel arch and the E window, both of which were rebuilt in the 1870s.
Cross
A granite cross, 1.68m high, with four original pieces and some modern infills. It is ringless in form, with hollows at the arms. It once stood on the road outside the hotel, but was subsequently moved to St Kevin's 'Kitchen'. Its original location within the monastery is not known. With the opening of the new Visitor Centre, it was transferred to the exhibition hall in the new building. The cross is set on an uncarved plinth. The four original blocks are as follows:
Church (ruin)
A two-cell church. The nave is pre-Romanesque, its walls employing some very massive and well-dressed blocks of granite; the W door has inclined jambs with a cross carved on the soffit of the lintel; a false architrave is incised around the door. The chancel is a late 12thc addition. It is built of roughly coursed rubble, the masonry much inferior to that of the nave. The chancel arch has plain jambs, with chamfered plinths. The only sculpture is to be found on the exterior of the E window.
Church (ruin)
Situated in the northern section of a hollowed out cairn on the summit of Church Mountain are the foundations of a rectangular church (10.5 m x 7 m), and a holy well. Some cut stone, presumably from the church, is mixed with the cairn rubble.
Oratory
The tiny roofless oratory, known as the Priests' House, lies to the SW of the cathedral. Its internal dimensions are 4.40 m by 2.33 m. There is a narrow door in the S wall and a curious blind arch in the E wall, the latter decorated with Romanesque ornament. As Leask noted, except for the first two or three courses of masonry, the structure is a restoration. Unfortunately the Office of Public Works based their reconstruction in the 1870s on Beranger's drawing of 1779, which did not give an accurate impression of the medieval building.
Cathedral, former
The ruined cathedral consists of an aisleless nave and chancel, to which a sacristy was added on the S. The nave was originally a single cell, rectangular church, with antae, belonging to the pre-Romanesque era. Its internal dimensions are approximately 14.7 m by 9.0 m, making it one of the largest such buildings in the country (along with Clonfert and Clonmacnoise). There is an early lintelled doorway in the W wall. The chancel, which has internal dimensions of 6.63 m by 11.45 m, was added about 1200, when an additional doorway was inserted in the N wall of the nave. The chancel is built of rubble masonry, but there are well-dressed quoins on the E angles, which are given a tiny chamfer.
Visitor Centre
A large collection of carved and moulded stones has been gathered from the various buildings and monastic sites at Glendalough. Most of these were stored in St Kevin's 'Kitchen' until 1987, when they were moved to the new Visitor Centre. A catalogue of the stones appears in the Official Guide, first prepared by Dr Robert Cochrane in 1911–12 and revised on a number of occasions by Harold Leask. The numbering system of the Official Guide is followed here. Some of the grave slabs and crosses may belong to the Romanesque period, but only those fragments with carving that can definitely be attributed to this period are listed below. One of the pieces not included below (number 28), probably of 9th–10thc date, has part of a human figure. A number of additional Romanesque stones were listed by Patrick Healy in an unpublished study commissioned (around 1971) by the Office of Public Works and entitled Supplementary Survey of the Ancient Monuments at Glendalough, Co. Wicklow (98–102).
