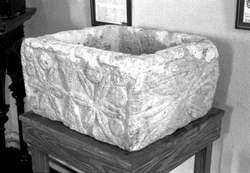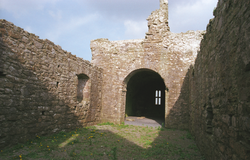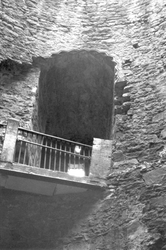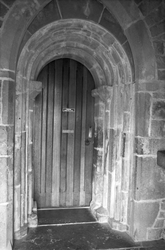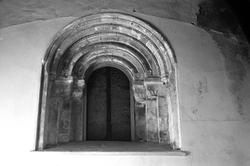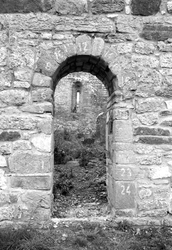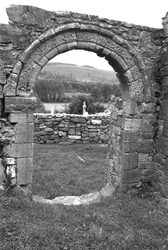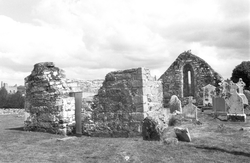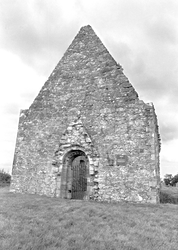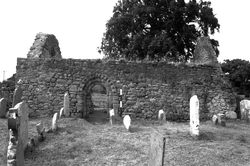
The Corpus of ROMANESQUE SCULPTURE in Britain & Ireland

Tipperary (pre-1974 traditional (Republic of Ireland))
Parish church
The 12thc. font, formerly in the ruined 13thc. church at Ballybacon, was removed in 1975 to this new Roman Catholic parish church.
Ruined church
The site includes two churches and the base of a round tower. The larger church, with a nave and chancel, has been considerably altered, and has a complex building history (O'Keeffe, 2003). The internal measurements of the present nave are 41'4" x 18'8", and the chancel 26'9" x 16'2". It was originally a single-chamber church with antae at the E end, of which the N and E walls now form the N and E walls of the chancel. Foundations remain of a chancel which was added to the E of this. The original nave was made into a new chancel in the 15thc., and a new nave was built to the W of this (but possibly never completed). The chancel is barrel vaulted with a stairway to living quarters on the upper floor (probably added in the 15thc.). The nave has doorways at the W end of the N and S walls, and windows at the E end of the N and S walls. The chancel arch and N doorway incorporate re-used Romanesque fragments, and there are Romanesque fragments set around the S doorway, above the N window, and in the W window of the upper chamber.
Cistercian House, former
The church has a traditional Cistercian plan with a square presbytery and two chapels in each transept. The cloister and monastic buildings lie to the S of the church. Only the N nave arcade, parts of the S aisle, traces of early Gothic lancets in the W gable, and the monks' processional doorway from the cloister remain from the late 12th or early 13thc. building, while the rest dates from the rebuilding after 1431.
Church of Ireland church
A reset Romanesque doorway is found inside the W wall of this Church of Ireland parish church (now used jointly as Church of Ireland and Roman Catholic parish church). The reset doorway is said to come from the Cistercian Abbey that once stood on this site.
Church (ruin)
The church consists of a nave measuring 17.5 x 5.6 m internally, with walls of rough uncoursed limestone and ashlar quoins. It is roofless, but the walls are intact and the W wall and doorway restored. A small mortuary was added to the E of the church in 1667. There is a flat-headed door on the N side, a 15thc. door on the S side, and windows at the E end of the N and S walls. The W door incorporates reused Romanesque stones and the E window is Romanesque, both probably built into a later medieval church.
Church (ruin)
Nave and chancel church, with N doorway, S window in nave, and plain chancel arch. Only part of the S wall of the chancel remains. The W gable is of later date, with a pointed late gothic window (15thc.?). The S wall of the nave is mostly destroyed.
Church (ruin)
A ruined church consisting of a long, narrow nave (7.2 m x 18 m). The N wall and the E gable are intact. The W wall remains to c.2-3 m, the S wall to c.0.5 m. Large stones surviving the S wall suggest the remains of a pre-Romanesque church. There is a plain round-headed E window and some reused fragments of Romanesque sculpture in the W doorway, and built into the graveyard wall, along with some loose fragments. One further block of chevron from this site is now located in the grounds of Carrig Parish Church at Ballycommon(Power, 1998).
Church (ruin)
A roofless nave and chancel church, with walls and gables intact. The upper parts of the N and S walls were probably restored in the 16thc. The elaborately carved W portal was surmounted by a tangent gable. The N wall of the nave has a round-headed window in the centre and a square window of rougher masonry towards the E end. The S wall has two round-headed windows. The chancel arch leads into a small rectangular chancel, originally vaulted and two-storied, with a plain square opening in the gable above the chancel arch. In the N wall of the chancel is a square opening with the sill c. 0.3m from the ground (a later door opening?). Two round-headed windows in the E gable lit the upper and lower storeys of the chancel. Sandstone is used for quoins, windows and door openings, otherwise the building is of uncoursed limestone. The dimensions of the nave are 12.03m x 7.23m, those of the chancel are 3.65 m x 2.6 m. The loose sculpture and some moulded fragments that were recorded in 1994 were no longer on the site in 2002.
Church (ruin)
Nave and chancel church, with recently restored W gable and window, and repairs to the chancel arch with a modern concrete lintel. The chancel has low walls built of large blocks, mainly granite and sandstone, with diagonal tooling on some of the sandstone blocks. The nave, wider and higher than the chancel, appears to be a later addition, with cruder stonework of rough boulders, not properly bonded to the chancel. It has a pointed W window, and round-headed windows on N and S at E end of nave. S doorway at W end of nave. E gable window destroyed. There may have been another window in the N nave wall opposite the S doorway, where there is a destroyed section of wall.
