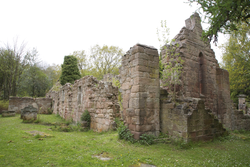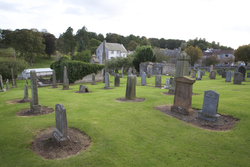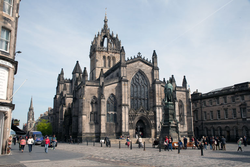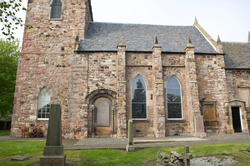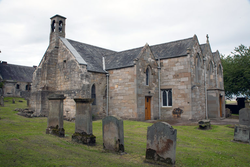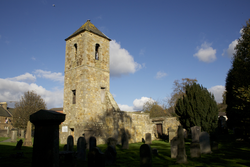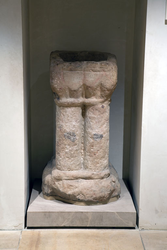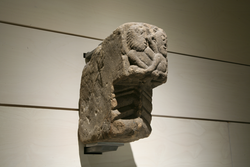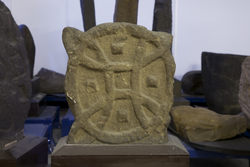
The Corpus of ROMANESQUE SCULPTURE in Britain & Ireland

Midlothian (pre-1975 traditional (Scotland))
Ruined parish church
The ruins of the church centre around a rectangular structure with N and S additions. Dates in the 16thc and 17thc for the primary post-Reformation additions have been suggested, but there is no surviving documentation concerning this work. Major construction on the the church is only first recorded for 1739-40, when certain renovations were carried out. Minor repair and maintenance is documented in succeeding decades, including for replastering in 1776, but no major construction is recorded after 1740. Following much consideration in the early 19thc about the cost of renovating the church, it was decided to rebuild on a completely different site. The new church was begun in 1818.
During the 1993 excavations, earlier activity beneath the church was found, but there was no evidence of a pre-Romanesque church. Foundations of the Romanesque church were discovered with a chamfered plinth beneath the N and S walls and for the original W wall, which was further E than at present. These showed that the first church was about half the length of the present structure.
Within the surviving nave walls of the church are reused stones from the Romanesque church. Other carved stonework, with roll mouldings, survive and are laid out in the E part of the church, now overgrown. There is also a single head of beakhead form built into the E exterior of the S extension.
Ruined parish church
The medieval church does not survive, but some ashlar may have been reused in the construction of a burial vault on the site. In 1627, the church was described as in a ruinous state, the roof already decayed. Certain repairs were made in 1669, but in 1688 a report noted further faults with the roof. In 1750, it was finally decided to unite the parish of Kirknewton with that of East Calder, following which a new church was built on an entirely different site. In 1780, much of the church appears to have been demolished, and in 1844 it was reported that there were ‘scanty remains’ on the site of the old church. Until the 1950s/60s, a hogback type grave cover was to be seen in the churchyard, S of the ruins. It has since disappeared, but a photograph and various descriptions survive.
Parish church
The present church is essentially of late medieval date; there is no evidence for a church on the site before the 12th century. A Romanesque doorway survived as the N nave entrance until 1797/8 but is now known only from an engraving. Just one carved stone, a scallop capital, appears to have survived from the first church. Another stone, sculpted with a head and leaves, has been by some attributed to the 12th-century, but it is actually of later date. It was found in 1981 during excavations in the S choir aisle, in the foundations under the E wall. A head boss at the W end of the choir vault has also occasionally been mentioned, but again it is of later medieval date. Several changes to the church and various restorations were undertaken after the medieval period, culminating with a major re-organisation of the interior in the years 1872-83 and the addition of the Thistle Chapel in 1910-11.
Parish church
Duddingston Parish Kirk is located about two miles from the centre of Edinburgh (to which the village now belongs), on the side of Duddingston Loch. The church appears to have originally been built as a two-chambered, aisleless structure, as the W tower and the N aisle were added later. Although there is no document which refers to the building of the church, a date in the 2nd quarter of the 12thc would fit the surviving references, as would the decoration.
In 1598, during a visitation of the church by the Presbytery of Edinburgh, the choir of the church is mentioned as somewhat ruinous. The first documented work on the church comes in 1631, when it was agreed to build an aisle for the owners of the Prestonfield estate. Work was undertaken in 1806, this time on the W tower and N aisle, and about 1835 the church was again enlarged and repaired. Further alterations were carried out in 1889 and in 1968, primarily on the interior.
The Romanesque S nave doorway (now blocked), the chancel arch, the exterior stringcourse and possibly some of the external corbels of the chancel, the external bases and part of a cross survive from the original 12thc building.
Parish church
The church has undergone numerous changes throughout the past, but still incorporates masonry of 12thc. date. The base course with chamfered edge, presumably from the Romanesque church remains in part on the exterior of the W front and the lower part of a blocked doorway on the N side of the nave can still be seen. The most significant surviving section of the early church is part of a blocked doorway on the S exterior of the nave, west of the later (1830) S extension. There is evidence above the doorway of at least two phases of construction. The church interior was re-ordered in 1932 and nothing Romanesque is now to be seen inside.
Ruined parish church
A blocked doorway with tympanum in the N wall, the remains of a stringcourse on the original nave exterior and a section of base stones are the only carved features that survive from the 12th or early-13th century church. A north extension was built off the N side of the nave in the 17th century, but in 1793 a newly constructed church, on a new site, was opened. The old church was abandoned and quickly turned into burial enclosures. As the ruins deteriorated, the W tower became dangerous, so in 1866 work was begun to strengthen it. During the operations, the tower collapsed. Some drawings made before this show the structure as it formerly existed, including the exterior of the doorway on the S side of the nave.
Ruined church
The present parish church (St Mungo’s) dates from 1771 and is built on a new site near the old church. The surviving ruins of the earlier church seem to date from the 17thc. and early 18thc. In 1648, the church minutes record that the church was in need of significant repairs and in a memorandum of 1743, Sir John Clerk states that he had in 1733 built an aisle in the church, as the church had become too small. He also states that he had built the steeple of the church, which is presumed to refer to the surviving west tower. After 1771, the site of the old church was gradually sold off for burial. The only known evidence for a Romanesque church on this site is a multi-scallop capital re-used at ground level on the W nave wall (E ext. of the W tower). The plan of the Romanesque church, itself, is unknown.
Museum
Until the mid-20thc., the stoup was found placed against the N wall of the only surviving section of a chapel built in the 13thc. for the Sinclair family. There is no record known of how and when the stoup made its way into this building. In the mid-1950s, the stoup was given to the National Museum of Scotland, where it remains.
Museum
The church at Kirknewton was united with that of East Calder in 1750 and a new church built elsewhere. In about 1780, the majority of the old church appears to have been taken down. The following year, a voussoir with chevron and erotic figures was given to the Society of Antiquaries of Scotland.
Museum
The block of stone, carved with circle and interlace on both main faces, is now part of the National Museum of Scotland Collection. According to the 1892 Museum inventory description, it came from the churchyard at Mid Calder and was given to the museum in 1883. Its inventory number is IB 129.
