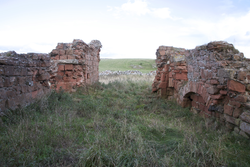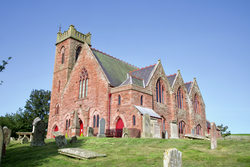
The Corpus of ROMANESQUE SCULPTURE in Britain & Ireland

Berwickshire (pre-1975 traditional (Scotland))
Ruined church
The ruined church of St Helen has a two-celled ground plan, with a rectangular chancel narrower than the nave. At one time both the chancel and nave were barrel vaulted. The south nave wall has been thickened on the interior side at some later date, which raises the question as to whether a vault in the nave, at least, was part of the building as first built. Muir, in 1848, wrote that in the nave there were 'indications of a north-west doorway', and that the decoration of the east window consisted of 'a hollow chevron carried round the head and down the sides close to the edges'. He also stated that the chancel arch 'apparently has been of two chevroned orders', that the central capitals were 'double-escalloped', and that the imposts were of 'trigonal form', carved with a double row of chip-carved saltires. The moulding of the jambs of the chancel arch consisted of a larger central half roll, flanked on either side by two smaller rolls. The west wall of the nave has been rebuilt and incorporates several stones carved with chevron. After the Reformation, control of Aldcambus came into the hands of Alexander, Lord Home. By 1556, the church appears to have been in a perilous condition. Sometime after the Reformation the parish of Aldcambus was annexed to that of Cockburnspath and the parish moved to the church there. The uniting of the two parishes was undertaken by the Lords Commissioners of Teinds before 20th May 1610. By 1750, and probably before, the church was in ruin. In 1847, much of the decorated areas of the church remained and were drawn by James Drummond, but large areas were soon afterwards destroyed by someone searching for stone to use for mending other structures. At that time, the land in and around the church had risen considerably and it was not until the early 20thc that the excavations were made to discover various ground-floor level features. Since then, the overgrowth has once again covered most of the surviving carved stones. Amongst the various stones recorded are a number of early coped graves, which are now no longer visible.
Parish church
A medieval cross, possibly Romanesque, hangs on the W interior wall of the S vestibule, near the entrance porch of the church. The cross is carved in relief, with four equally-shaped arms. From the bottom edge of the lower arm a staff emerges, this carved centrally along the length of the stone. According to the Rev. David Gordon (New Statistical Accounts, 1845) a stone 'on which is a figure bearing a near resemblance to a Maltese cross' was 'taken from a grave'. In 1855, Thomas Muir published a drawing of it in his Notes on Remains of Eccleiastical Architecture and Scuptured Memorials. The inventory of the Royal Commission Ancient and Historical Monuments of Scotland (1915) records that 'a slab of red sandstone having a cross of Maltese form carved upon it in low relief ... was found in the east wall of the old parish church when taken down some twenty years ago'. In the late 17th century it was mentioned that the church was in need of substantial repairs. It was eventually rebuilt in 1736, enlarged in 1834, and rebuilt again in 1891-2. Nothing of the present church structure is medieval.

