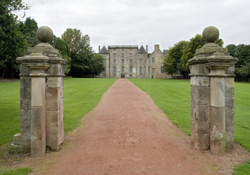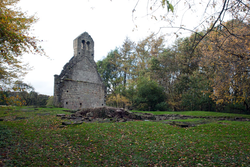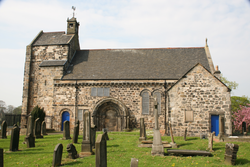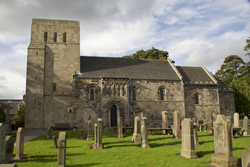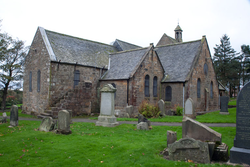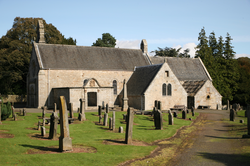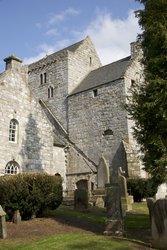
The Corpus of ROMANESQUE SCULPTURE in Britain & Ireland

West Lothian (pre-1975 traditional (Scotland))
Country House
A large stone cross, now kept in Kinneil House, was found during excavations of the nearby Kinneil church ruins in 1951. It was built into walling of the S extension (Laird’s Aisle). Both the house and the church are located close to the Roman Antonine Wall, near one of the Roman fortlets. The stone cross is decorated with a relief of a crucified Christ, and its dates vary from the 11thc through to the 12thc.
Ruined parish church
The church is now ruinous, only the W gable and foundations remaining. The excavated plan of the church shows that it originally consisted of a rectangular nave and narrower rectangular chancel. A S extension was added at a later date; this is traditionally referred to as the 'laird's loft'. The church was disused from about 1670 and a fire occurred in 1745. Excavations show that there is likely to have been an earlier structure on the site, but it has not been determined whether this was a church or something else. The present building possesses no surviving sculptural features; a simple base for a nook-shaft was recorded in 1951 but subsequently went missing. The most significant item from the church is a large stone cross, excavated on the site in 1951, which is now housed at nearby Kinneil House (See: Bo’Ness, Kinneil House).
Parish church
The earliest parts of the church consist of an unaisled nave and W tower, which includes a spiral stair in the SE corner. There was likely also an eastern chancel, but this no longer exists. Early doorways survive in the S nave wall (now blocked) and E wall (moved from the N side of the church). Large sections of the church walls are medieval, but there have been several additions and other interventions over the centuries. A projecting burial wing on the SE corner of the nave, called the ‘Stair Aisle’ was built in the 17thc, as well as the upper part of the W tower and belfry above its eastern wall. The interior was re-designed in the 19thc. However, a gothic arch (now blocked) can be seen on the N side of the E end of the nave, and there is another arch from the Transitional period in the E wall of the W tower. Drawings show that a post-Reformation exterior staircase was built onto the S side of the W end of the nave, with a doorway inserted into the gallery level. This has subsequently been taken down, the doorway removed and a Romanesque-style doorway built at ground-floor level. In 1822 an aisle was added to the N side of the nave and the old N doorway rebuilt in the gable of this aisle. But in 1884 the aisle was extended and the doorway moved to the E wall of the church, where it became the principle entrance to the church.
Parish church
Dalmeny church is a four-cell building consisting of a west tower, nave, vaulted chancel and vaulted apse. The original west tower seems to have collapsed in the fifteenth century and was subsequently re-built on the same ground plan in 1937, preserving the original sides of the tower arch (capitals and bases) leading into the nave. Four corbels which were found when the tower arch blocking stone was removed have been re-used on the interior of the tower. In 1671, much of the eastern part of the north wall of the nave was taken down to form a new aisle and this area was again altered in 1816. The twelfth-century parts of the church are built from a local sandstone, which on the interior of the church is a soft, light brown, but on the exterior has weathered to a light grey. Both on the interior and on the exterior faces of the walls, the stone is of coursed ashlar and of high quality. In the 18th century, the nave walls were lowered and the chancel walls heightened to form a continuous roof line, but these were put back to their original levels in the restoration work carried out between 1927 and 1937. In addition, some of the windows had had the inner orders taken out to create more light in the 18th century and these windows were restored back to their original form during the restorations. Only one window in the main part of the church is entirely modern, that west of the south entrance, which was inserted in the 18th century to allow light into the gallery (since removed) which had been built at the west end of the nave. In the apse, a tomb niche was inserted into the south interior wall at some point subsequent to the twelfth century.
On the interior, both the chancel arch and the apse arch are elaborately decorated with chevron patterns and there are head corbels carrying both rib vaults, but it is the south exterior entrance which has the most elaborate decoration, though badly weathered. This consists of a doorway with voussoirs carved with various figures and heads, and an upper zone carved with interlacing arcading surmounted by head corbels. In addition, there are three original, heavily decorated windows on the apse, two on the chancel walls and three on the nave walls. Original exterior corbels survive in situ on the chancel, apse and above the south entrance, and there is a 12thc sarcophagus outside the church.
The west tower of the church is thought to have fallen c.1480, at which time the tower arch was filled with rubble. Four romanesque corbels, found when the tower was rebuilt in 1937, were inserted into the west interior wall of the tower above the tower arch. Sometime before 1604 a loft was built into the west end of the nave. Around 1671, part of the north nave wall was taken down to build a north aisle (called the Rosebery aisle), while in 1766 the exterior wall walls of the choir were heightened and the nave walls decreased in height so that the roof continued unbroken across both. Sometime also in the later 18th century, a new window was inserted on the south side of the nave, west of the doorway, to allow light into the loft. In 1816, a gallery was built in the Rosebery aisle and a plaster ceiling in imitation of the stone vaulting in the eastern parts was constructed over the nave (since removed). About the same time, a porch which had been built in front of the south nave doorway, the roofline still in evidence, was taken down, along with the removal of the south chancel doorway. In 1832 a new west belfry was added. Restoration work on the church was finally carried out between 1927 and 1937, at which time the pews and west loft were also removed. A new west tower was also built onto the west end during these restorations after some discussion of the form it should take. Finally, in or before 1948, A.J. Turner undertook a study of masons’ marks in the church.
Parish church
The Romanesque church consisted of a west tower, aisleless nave and chancel, built with large squared stones. From the 12thc. church survive the W tower arch, the S nave doorway and part of the N nave doorway. The E end was extended, probably in the 13thc. Other changes seem also to have been made in the late-15th/early 16thc. A 16thc. font was discovered in the late 18thc. (now in the Roman Catholic church in Broxburn) and a surviving late medieval bell was made in 1503. Otherwise the church remained the same until after the Reformation. The Shairp Aisle, on the S side, was added c.1620 and in 1644 the Buchan Gallery (only stairs for this survive) was also built. During the 18thc., a further addition was made to the N side, called the Middleton Aisle. Later, in 1878, the majority of the N Romanesque wall was removed to build a much larger addition to that side of the church. By 1896, the shafts of the S doorway had also been renewed. Finally, in 1937-40 a complete restoration of the church was undertaken, during which time the arch from the nave into the tower was opened up.
Parish church
The south doorway is the only major carved work of the Romanesque building still in its 12thc. position, but several loose Romanesque carved stones also remain, these kept in the E end of the church and in the on-site museum. What appears to have originally been a two-cell church was rebuilt in 1579 and has extensive later additions on the N and S sides. In 1851, the Rev’d John Sime drew a plan of the church as it existed at that time. In 1893, the church was extended at the W end and a new aisle was built along the N side of the nave, at which time the so-called ‘Duddingston Aisle’ on the N side of the nave was taken down.
Knights Hospitaller Preceptory, former
The late-12thc church appears to have consisted of an aisleless nave and chancel. It was greatly enlarged in the following centuries. Blocked off on its W side from the present parish church, the original chancel arch survives. The present 18th-c nave is built on top of part of the 12th-c lower courses of the N wall, including the lower courses of the original doorway which led into a cloister. A loose base and some re-used corbels also survive.
In February 1563/4, James Sandilands resigned all property of the Hospitallers in Scotland into the hands of Mary, Queen of Scots, but almost immediately had a regrant of them as a hereditary barony of Torphichen. In the following years, the buildings were allowed to deteriorate, but the nave continued to be used as the parish church. In 1756, the nave was rebuilt. The transepts and tower became a courthouse, but the tower later fell into disrepair and was only finally re-roofed in 1947, twenty years after other restoration work had been carried out by the Ministry of Public Buildings and Works. The Preceptory buildings and ruins came into the care of Historic Scotland, but the parish church remained in use, separated from the transept area by the blocked-off chancel arch.
