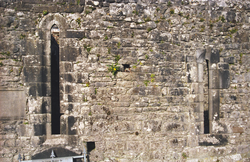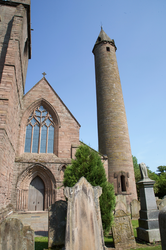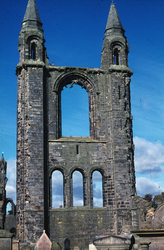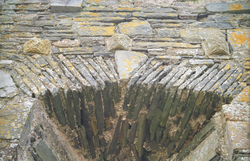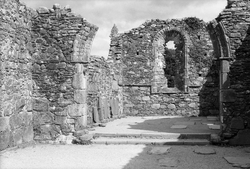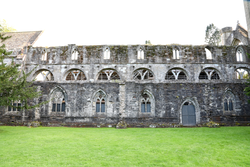
The Corpus of ROMANESQUE SCULPTURE in Britain & Ireland

Cathedral, former
Cathedral, former
The building has a roofless chancel, with a
triple window in the E gable. The sacristy, N of the chancel, is also
roofless although the nave is still in use. The nave has traces of pointed
arches suggesting the original presence of side aisles (Harbison, 1996). There
is an internal staircase in the W gable, which may
date partly from the early 13thc. building. The stepped gable with a short pyramidal tower is a later construction,
incorporating reused Romanesque capitals at the corners. A number of stone
crosses are situated in the chancel, graveyard and a
field W of the
church.
Cathedral, former
The monastic site at Ardmore is situated on a hillside overlooking Ardmore Bay. Structures associated with the monastery on the site are St Declan's 'House', a small, single cell structure with antae, now much restored; the 12thc. round tower; and the cathedral. The cathedral comprises nave (22.1 m x 7.95 m internally) and chancel (10.6 m x 5.8 m internally) and represents at least four different phases of building. Romanesque work surviving in the building includes the N doorway; five windows in the nave; string courses and blind arcades in the nave; the chancel arch; and most famously, the figurative friezes set in the western gable.
Cathedral, former
A round tower is the earliest structure surviving from Brechin cathedral. It was originally detached, but was integrated into the church in 1807 when a doorway on the N side of it was inserted. This doorway was subsequently blocked about 40 years later. Nothing of the 12th-c church remains within the church structure itself, the earliest work dating from the 13th-c rebuilding. However, during the building work undertaken at the beginning of the 20thc, a number of carved Romanesque stones were found re-used in the foundations. These were photographed in place and a few have been preserved inside the church.
There is also inside the church the upper part of a medieval baptismal font, almost certainly carved in the 12thc. Some damage and evidence of weathering suggest it was outside for a period of time before being taken back into the church. The present shaft and base date from 1902.
Work was undertaken on the nave in 1806-7, which caused large changes to it, including the destruction of the transepts, while the choir was left in ruins. Then, in 1900-2 the choir was rebuilt, using as much of the surviving medieval stonework as possible, and restoration work was carried out on the other parts in an effort to make the church look more medieval.
Cathedral, former
The former Cathedral of St Andrew is located near the cost at St Andrews in the peninsula of Fife in eastern Scotland.
The eastern arm of the cathedral as begun in 1160-62 was set out with an aisleless easternmost section of two bays and an aisled section of six bays, with the chapels at the aisle ends walled off from the presbytery. Four-bay transepts with an eastern chapel aisle to each projected on either side of the crossing, west of which was a long nave of twelve aisled bays in its final form, but which was initially planned to have at least fourteen bays.
Externally, the bays were demarcated by slender pilaster buttresses, which emerge from within a horizontally continuous base course. All elements were framed by thin engaged or en-délit shafts – the longer ones having shaft rings – and, where appropriate, by wall arches. The pilasters and angle turrets of the presbytery also have such shafts at their junction with the wall. At the lower levels the capitals to the shafts are predominantly of attenuated crocket form, and excavated fragments suggest that the arcade capitals were also decorated with crockets, though there were also water-leaf forms to some of the lesser capitals.
The main elements of the Cathedral that survived abandonment after the Reformation include the east gable wall and some lower walling and partly reconstructed pier fragments of the eastern limb; arcade level walling on the south and west sides of the south transept and along the south side of the nave; and almost half of the west front of the 1270s. A number of stones now displayed in the site museum are also included here, though their origins are uncertain, having been found in various locations in St Andrews.
For discussion please see Comments section below.
Cathedral, former
Situated c. 24 m E of the round tower, the cathedral has a simple rectangular plan measuring c. 20.80 m x 8.40 m, incorporating the side walls and W end and part of the E wall of an earlier church (Westropp, 1897). The antae and trabeated W doorway with inclined jambs survive from this early church; the upper walls and E gable were rebuilt in the later medieval period. There are later medieval doors in the N and S walls near the W end of the nave, and three Gothic windows in the S wall. A later sacristy (8.10 m x 3.00 m) is attached to the N wall.
Cathedral, former
The ruined cathedral consists of an aisleless nave and chancel, to which a sacristy was added on the S. The nave was originally a single cell, rectangular church, with antae, belonging to the pre-Romanesque era. Its internal dimensions are approximately 14.7 m by 9.0 m, making it one of the largest such buildings in the country (along with Clonfert and Clonmacnoise). There is an early lintelled doorway in the W wall. The chancel, which has internal dimensions of 6.63 m by 11.45 m, was added about 1200, when an additional doorway was inserted in the N wall of the nave. The chancel is built of rubble masonry, but there are well-dressed quoins on the E angles, which are given a tiny chamfer.
Cathedral, former
A medieval coped grave stone at Dunkeld is kept in the ground-floor space of the W tower of the former cathedral church. On one side of the stone a tesselated pattern has been cut in, while carved on the other side is a stepped, Calvary base and a section of shaft for a cross (the top of the cross no longer exists). The stone seems to have been moved from the graveyard into the tower (Simpson, p. 20), but nothing appears to be known about it prior to its removal. Within the actual building fabric of the church, nothing earlier than the 13th century survives. After the Reformation, the church was allowed to fall into ruin, except for the chancel which was used as the parish church. In 1689 most of the town was destroyed and burned. At the same time, Bishops of the cathedral were abolished. Repairs were made to the eastern end of the church in 1691 and again in 1792. In 1814-15, the former cathedral church received extensive restoration work. More restoration work was carried out in 1908.
Cathedral, former
Old Sarum Cathedral, along with the Bishop’s Palace and Castle, were located within a former Iron Age hill fort. The 11th century church had an apse echelon plan with the apses of the aisles enclosed externally within square walls, a form repeated in the early 12th century reconstruction. Osmund’s church did not have full transepts, but seems to have had side towers in the position of transepts. A similar arrangement existed in the slightly later Norman cathedral at Exeter until its reconstruction in the 14th century. When the choir was rebuilt in the early 12th century the width of the main vessel in the east end was increased and large piers were built for a prominent central tower. Both these suggest that the intention was to replace the original, narrower, and presumably, lower nave of the 11th century church. However, the fall of Bishop Roger in 1139 allowed seven bays of the original nave to survive until the cathedral was abandoned in the 13th century. Excavations suggest that the original west façade was a simple screen, originally unembellished with towers.
Bishop Roger (1102-1139) rebuilt the choir, created full transepts with east and west aisles, built a treasury and laid out the cloister to the north of the new choir during the first four decades of the 12th century. The church built in the late 11th century was 173ft long from east to west and 113½ft across the ‘transepts’. As a result of Roger’s building campaign its overall size was increased to 316ft long and 138ft wide. The new, square, east end had a projecting central eastern chapel flanked by two smaller chapels. Though the chapels terminated in apses internally, externally they were treated as square blocks. Between the chapels, excavations revealed narrow spaces, the purpose of which is uncertain. A similar arrangement can be found in the later east end of Winchester Cathedral where the thickened sections between the chapels seem to be related to access to a proposed upper storey. An alternative interpretation is that the original layout included some form of raised floor within the central chapel that was removed later in the 12th century.
After Roger’s death a narthex was built at the west end of the nave by Bishop Jocelyn de Bohun (1142-84). It consisted of twin towers flanking a new west door and measured 75ft wide and 30½ ft deep. It was built in front of the former simple screen façade from the early Norman cathedral. The towers were markedly rectangular in plan, and a tower of a similar shape was built at St John’s in Devizes, a church which may have been associated with Bishop Roger.
Much of the stone of Old Sarum was reused in buildings near the site, in houses in Salisbury and in and around the new cathedral. The wall of the close includes dozens of reused carved stones. However, the major collections of carved stones are in the Salisbury and South Wiltshire Museum and the nearby store used by English Heritage. Separate entries have been compiled for these collections.
