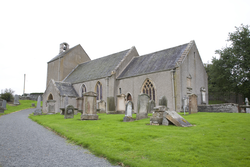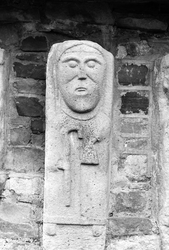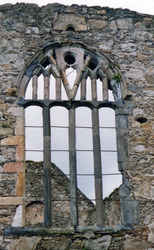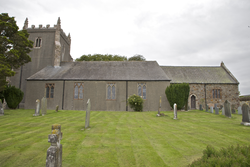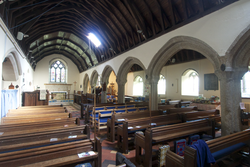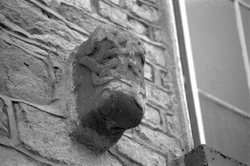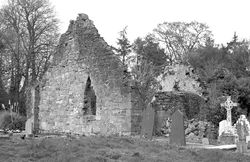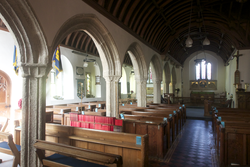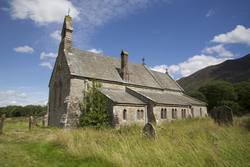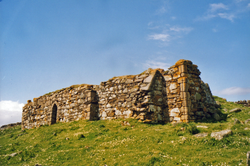
The Corpus of ROMANESQUE SCULPTURE in Britain & Ireland

Church
The church was restored in 1863, when the Romanesque chancel arch was replaced by the existing one. The N nave doorway (now a window) was also rediscovered at this time. The N chapel, originally built in the 15thc, was rebuilt in 1928. The S porch is of 15th/16thc date. The church appears to have been originally a rectangular nave with a square-ended chancel. There is a W tower, but it is not certain whether this was part of the original plan. The tower appears to have been rebuilt in the 16thc above the first-floor level, but repairs to the tower also took place in 1657 and to the bell-house in 1765.
Church
A small single cell church (14.52 m x 8.23 m) located in surrounding earthworks. Romanesque sculpture is found on the S doorway. A further S doorway exists, plain, apart from a rebate to the arch. Two uncarved fragments of window jamb with external rebate and an arcuated linted with external rebate are also found on the site. A further single arcuated lintel with tangent gable is reset on the S wall.
Church
The rectangular church was built by Sir William Stewart and almost completed by the time of Pynar’s survey in 1619 (Rowan, 1979). Incorporated into the fabric are a number of pieces of reused masonry, principally late medieval but with one possibly Romanesque window head. The window head is said to have been brought from Aughinish Island, Donegal (Kinahan, 1885-6).
Church
Aldingham is located on the E coast of the Furness peninsula in southern Cumbria. The church consists of a rectangular chancel, aisled nave, and W tower. The earliest surviving part of the church is the south arcade of the nave. There is also a loose waterleaf capital. The present chancel may date from about 1300, with some modifications made to it in later centuries. The W tower is thought to have been constructed in the 14thc. and added to in the 15thc. The S aisle appears to have been rebuilt in the 14thc., while the N nave aisle was built in 1845-6. There is also a modern vestry built onto the N side of the church.
Church
The church is prominently sited on the main street, in the centre of the hilltop village of Gerrans. The village adjoins the former fishing village of Portscatho, and the spire is an important landmark, seen from both the sea and the surrounding countryside. The church itself it set within an oval, raised churchyard, or lann. The current form of the church is a nave and chancel under one roof, a N transept and S aisle, with a tower and spire at the W end.
The restoration scheme of 1849 to 1850, carried out by William White of Truro, involved the rebuilding of almost the whole church. It was, however, carried out in a manner sympathetic to the vernacular style, using local materials and reusing the original windows. The result successfully suggests the continuous development of the church since the 13thc..
The only feature remaining from the Norman church is the font.
Church
Romanesque corbel set into the facade of the 19thc. Roman Catholic Church along with a later medieval carved head, and two pieces of chevron, incorporated into the gateposts of Cadamstown house. These pieces of sculpture reputedly came from Leitir church.
Church
Ruined church situated centrally within graveyard. The church consists of an earlier nave (internal dimensions 10.7m x 7.5m) and of a later chancel (6.6m x 7.5m.). Traces of antae are preserved at either end of the N wall and at the E end of the S wall of the nave. A doorway inserted at the W end of the S wall with a now destroyed porch, has obliterated any trace of an antae at this angle. There is a plain pointed chancel arch (w. 1.95m) framed by a rectangular projection on both wall faces, and a pointed arch externally over SE door with a lintel on the interior, this doorway is framed by a similar rectangular projection. There is a single light slit in the S wall and a double ogee-headed light centrally positioned in the E wall.
Church
The church of St. Manacca is sited at the centre of the village within its raised and wooded churchyard or lann. The church dates to the 12th and 15thC and was probably cruciform originally. Considerable parts of the 12thC chancel, south transept and south wall of the nave remain today. The most important feature from this period is the south doorway. A Romanesque pier with a chamfered leading edge is exposed at the angle of the chancel and south transept.
Church
Extensive changes were made to the church in 1873, when it was given a more ‘Gothic’ appearance. The church now consists of a chancel, nave, S aisle, N porch and W bellcote. The earliest surviving feature is the chancel arch, with plain imposts and no other sculpture.
Church
A nave and chancel church (9.10 m x 5.10 m on the exterior and 3.90 m x 6.60 m internally). The N and S wall and southern return of the E wall stand almost to full height. The remainder of the E wall and NE corner have collapsed. The SE quoin shaft and corbel, a plain S window and the remains of an E window indicate an early 13thc. date for the chancel. The nave is a later medieval addition, but incorporates numerous worked stones from an earlier structure in its fabric. The church stands within a modern graveyard with a second church, dedicated to St Connell, and a number of early Christian inscribed slabs. The site is located on an island that can be reached by foot at low tide.
