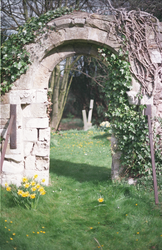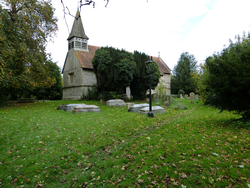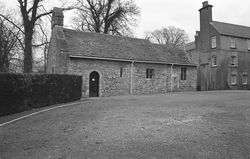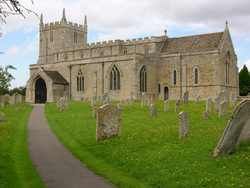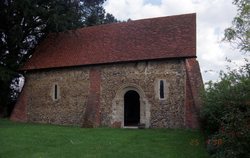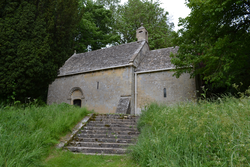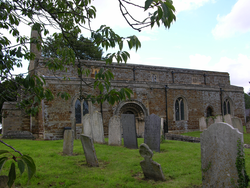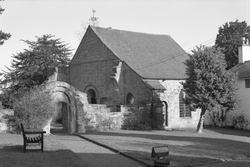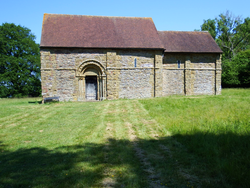
The Corpus of ROMANESQUE SCULPTURE in Britain & Ireland

Chapel
Little now remains of the medieval chapel of St Leonard in Sand Hutton, a village about 6 miles NE of York. Only part of the S wall of the nave survives, situated behind the present parish church of St Mary, which was constructed during the 19thc. The remains include a small doorway and a window with tracery. The masonry surrounding the doorway has been supported by metal poles, though its survival looks precarious; the whole wall is overgrown with ivy.
Chapel
Sotwell is a village in the Thames valley between Didcot to the W and Wallingford to the E. The present church has an aisleless nave and chancel with timber bell-turret capped by a short broach spire, all of 1883-84 by S.R.Stevenson. It incorporates several features from the church demolished in 1883: two reset window heads on the exterior of the chancel, that in the S wall decorated with chip-carving; two snmall heads reset in the interior N and S walls of the nave, and a respond or nook-shaft capital reset in the interior N nave wall.
Chapel
The chapel is close to the mansion, Lotherton Hall, near Aberford, and part of an estate that now belongs to Leeds City Council, although the chapel is not redundant. Neither the site of the earliest settlement nor of any ‘manor house’ has been identified.
Ryder (1993) says the chapel is the smallest church in West Yorkshire. It is a simple two-cell building, with what may be a 13thc. or 14thc. bellcote and some later windows. John Bilson's description of 1912 is quoted in Kirk (1919, 122-126). At some unknown date the building was shortened by about 1m on the W end. It is built of uncoursed rubble, with worked limestone on facings and doorways. If it were not for later furnishings, including memorials, it might resemble a barn.
It was restored ‘by the great architectural historian John Bilson’ (Pevsner) in 1913/1917; a pre-restoration view was enclosed when this report was first submitted. Before this, the chapel was plastered outside, apparently thickly enough to have hidden the priest's doorway from view.
Romanesque carving can be found on two window heads and on the N doorway; inside there is a stoup.
Chapel
St Mary's is a cruciform church to which a three-bay south nave aisle, with an arch to the transept, was added
in the early 13thc. The nave has a 15thc.-16thc. clerestorey on the S wall only. The N transept now houses the
organ, and its arch is 13thc. and pointed, but the transept itself is a modern
rebuild. The S transept arch is late 12thc. and round-headed. The
chancel belongs to the early 13thc. too, but its S
doorway is, stylistically at least, late 12thc., and is included here. The W
tower was rebuilt in the 16thc., and its arch is of reused material. The south
nave doorway is 13thc., under a porch bearing a date
stone of 1662. There is no N doorway. Construction is of stone rubble, much
disturbed. Features described here are the S transept arch and the S
chancel doorway.
Chapel
Harlowbury is on the E edge of the former parish of Harlow, now Old Harlow, itself at the NE edge of the New Town conurbation. The chapel is alongside Harlowbury Manor, originally built by the Abbot of Bury using timbers felled in 1220-25. The present manor how encases the medieval one and dates from c.1860. The chapel is a single cell gabled building of flint rubble with clunch and brick dressings. It is dateable to the 12thc by plain lancet windows: 1 in the E gable, 3 in the W and 2 in the S wall, flanking a late-12thc doorway. Brick buttresses are a later addition; diagonal at the angles and regular on the side walls. The only Romanesque feature described here is the N doorway.
Chapel
The hamlet of Postlip is located between Winchcombe and Bishops Cleeve on the east edge of the Cotswolds. St James’ Chapel is located within the Postlip Estate, immediately north of Postlip Hall at the top of an embankment. The chapel is a small 12th-c two-cell structure constructed from ashlar masonry. Later additions include the late Perpendicular windows to the east and west of the building, and the late 19th-c sacristy north of the nave. The most notable Romanesque survivals are the south nave doorway and the chancel arch. In addition, there are four round-headed slit windows in the following locations: south nave wall (east of the south doorway), south chancel wall, north chancel wall, and north nave wall; all, however, are internally and externally devoid of sculptural decoration.
Chapel
St Mary's has an aisled and clerestoreyed nave with three-bay
arcades. Of these bay 1 of the S arcade is 13thc. and may, according to Pevsner, have been a
transept arch originally. The rest of the S arcade and the
entire N arcade are either 19thc. in their entirety or heavily
restored work of the years around 1300. The clerestorey windows
are 14thc. The S aisle has been extended E alongside the chancel
to form a chapel, now in use as an organ loft and vestry. The
chancel also belongs to c.1300. At the E end the
lowest part of a tower remains, including a 14thc. window. The spire had fallen in 1703,
and most of the remainder was demolished in 1967. In its place a bellcote was built on top of the west gable. A
date stone of 1601 over the S doorway presumably records a restoration. The church is of
ironstone and grey stone in roughly-coursed blocks. The only Romanesque feature is the
elaborate late 12thc. S doorway.
Chapel
All that remains of the 12thc. church is the chancel, and a few courses of the N wall of the roofless W tower. In the 13thc. the chancel was extended eastward, a chapel added on its S side and a S aisle added to the nave - all of red sandstone ashlar. The church fell into ruin and a replacement was built on a new site shortly after 1850. At this time the N doorway of the ruined nave was built into what became the W wall of the old chancel, now kept as a chapel with its 13thc. chapel adjoining to the S. In 1963 the dangerous walls of the old tower and nave were taken down, except for the old S doorway which still stands, supported by a portion of the S wall of the nave.
Chapel
The first approx. 3m of height of the rectangular building is of 12thc. masonry for the most part. The E and W windows, now blocked, can be seen. Floors have been inserted and partitions made over centuries. It is still easy to see the ground plan of what may have been the 12thc. church.
Chapel
Heath is a hamlet and small civil parish in the Clee Hills area of south Shropshire. It was once larger, and the church is a remnant of the Desrted Medieval Village of Heath, surrounded by typical earthworks, house platforms, hollow ways and ridge and furrow. Apart from these the chapel stands alone in a field. The nave and the chancel, built in the 1140s, are almost unaltered, except for the window in the N wall of the nave, which dates from the 17thc. An unornamented string course runs across the exterior and the interior of both nave and chancel. The capitals on the chancel arch have some decoration. The S doorway, made of yellow sandstone, is extensively decorated with sculpture. The masonry includes mixed rubble and some tile, probably Roman. Nave and chancel have flat buttresses. There is also a 12thc. font and three shaft sections with integral capitals.
