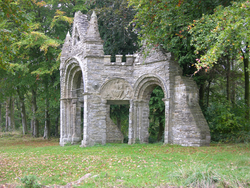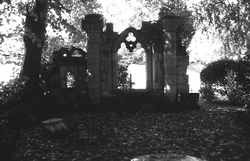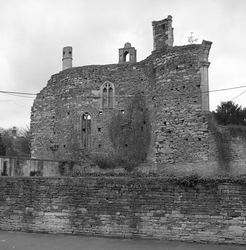
The Corpus of ROMANESQUE SCULPTURE in Britain & Ireland

Folly
The Shobdon Arches are the remnants of the 12thc. church demolished in 1751, from which some features were saved and by March 1752 erected in Shobdon Park, about quarter of a mile N of the original site, and now known as the Shobdon Arches. The demolished church was replaced by an elegant Gothic-revival structure dedicated, as was its predecessor, to St John the Evangelist. This church houses the original 12thc. font. The Arches and the font are works of the so-called Herefordshire School of sculpture. The central feature of the Arches, which face due S, is a large arch, which was undoubtedly the chancel arch. This is flanked by two smaller arches, set somewhat to the back, and these were certainly doorways. They are joined to the central arch by diagonal walls with rectangular openings, above which are tympana, which originally must have been integral parts of the doorways. The gables above the arches, the pinnacles and other embellishments are 18thc. inventions in medieval style.
A general view of the church before its demolition was recorded in Britannia Illustrata, vol. 2, London 1715, pl. 64, and although not very accurate (the church tower, which still exists, is shown to the E of the nave instead of to the W), it depicts a large porch over the S doorway. In 1987 the Shobdon Arches Trust was formed under section 42 (3) of the Charities Act (Shobdon Arches Trust Charity no. 1046365) and as a result extensive work of consolidation of the Arches was carried out and completed in 1997. This work was entrusted to Richard K.Morris and Associates, Historic Buildings Consultants, whose booklet The Shobdon Arches contains much valuable information. In 1980 English Heritage commissioned Photogrammetric Cover of the monument.
It seems convenient to describe the Arches beginning with the central one, followed by the L and the R arch and then the L and the R tympana, and finally the pilasters flanking the side arches, made up of chevron jambstones. To avoid repetition, it should be stated here that all the bases and capitals had originally cable neckings, that all bases are bulbous-shaped and all capitals are block-shaped. All shafts, unless otherwise described, are monolithic.
All three arches are recessed. They are very weathered, some features are missing and one shaft (no.2) was stolen in 1982 and only two pieces of it were eventually recovered. They are now tastefully incorporated in their original position. In the description of the Arches an invaluable help is given by the lithographs published by G.R.Lewis in 1852 based on his drawings made eight years earlier and, to a lesser extent, by the engravings by L.I.G.Wood, made before 1805. The plaster “restorations” made for the Great Exhibitiion of 1851, which were photographed in 1933 before their destruction in the Crystal Palace fire in 1936, are rather misleading and of little help. More useful are some old photographs.
The numbering of the bases, the shafts and the capitals in the descriptions which follow, are those used by Zarnecki (1950) and accepted by Reid and Wray (1989), while the arches are given double numbers, referring to their supports and thus the arch above the shafts 1 and 6 bears the number 1. - 6. All plinths are work of 18thc. masons. This report was drafted by George Zarnecki and completed by Ron Baxter, who supplied the photographs.
Folly
In 1818 the local artist and architect Thomas Espin, FSA, built this Gothic villa, which is now called the Priory Hotel. On the grounds near the lake is a folly that he had constructed from sculptural fragments, which came from Louth Abbey.
Folly
In the grounds of Corsham Court, near the parish church, there is a folly of 1797 or 1798 by John Nash in the form of a ruin designed to resemble a castle. It includes a mixture of Perpendicular windows, a chimney and the remains of an arch with trumpet scallop capitals.


