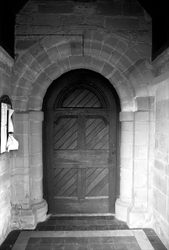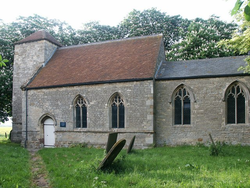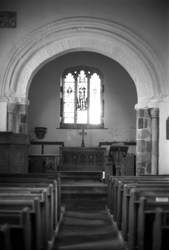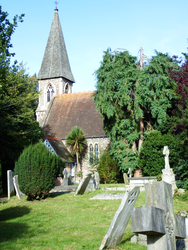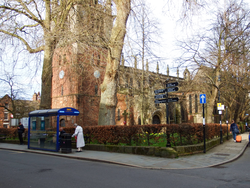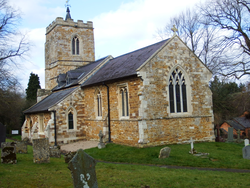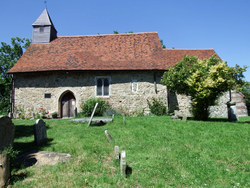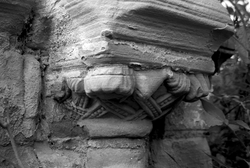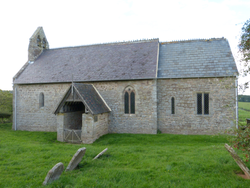
The Corpus of ROMANESQUE SCULPTURE in Britain & Ireland

Parish church, former
Parish church, former
This is a simple aisleless church with a tower, nave and chancel. The earliest part is S door and sections of nave wall. There is a modern porch with neo-Romanesque decoration.
Parish church, former
West Dowlish was a small settlement and parish in S Somerset, some 1.5 miles S of Ilminster. The church was demolished before 1575 and the rectory was annexed to Dowlish Wake in 1857. The Romanesque font is now situated in the church of St Andrew, Dowlish Wake and is recorded in tne CRSBI entry for this site.
Parish church, former
Snarford is a village in the West Lindsey district of Lincolnshire, 9 miles NE of Lincoln and 6 miles SW of Market Rasen on the A46 that links these two places. The church is to the N of the village, on the site of the Deserted Medieval Village along with Hall Farm (see Lincs HER). It is a limestone building consisting of a nave, a chancel with a north chapel, and a west tower. The lower part of the W tower is 12thc. The remainder of the church is 14thc and 15thc. It was restored in the 19thc and was declared redundant in 1995. It is now in the care of the Churches Conservation Trust. Inside the tower are four round-headed or segmental arches, one on each wall, at a level just above the later pointed arch leading into the nave. Romanesque sculpture is found on the E wall arch, which has been reset; the other arches are plain.
Parish church, former
Burwell is a village in the East Lindsey district of Lincolnshire, 24 miles E of Lincoln and 5 miles S of Louth. St. Michael’s was made redundant in 1981 and is now in the care of the Churches Conservation Trust. It underwent a major restoration in the late 1990s. It consists of a W tower, nave and chancel, all built or rebuilt in the late 15thc and early 16thc. On the exterior of the S nave wall the blocked arches of a former arcade can be seen. The Romanesque chancel arch remains.
Parish church, former
Friern Barnet was once a small, rural parish 7 miles N of London. It's original name of Little Barnet distinguished it from the larger part of Barnet which was in Hertfordshire. The name of Freren Barnet did not appear before 1294 and reflected the lordship of the Brotherhood of Knights Hospitaller.
The former parish church of St James stands on the main N-S road through the village, now surrounded by 20thc housing but retaining a large wooded churchyard. It consists of a chancel with a N vestry, nave with S aisle and porch and a tower with a shingled spire at the SW. This arrangement is the result of a major restoration and enlargement in by W. G and E. Habershon in 1853, which increased the number of pews from 200 to 500. The original Norman church was a simple one consisting of nave and chancel with a S porch and a wooden W tower. The Habershons kept the 12thc S doorway but it is heavily restored. The 1853 tower collapsed in 1930 and was rebuilt on the same plan. In 1977 an octagonal parish room was added on the N side of the nave, accessed from the church via the N nave doorway. The restored and reset S doorway is the only Romanesque feature.
Parish church, former
St Mary's, in the centre of Shrewsbury, was founded as a collegiate church, became a parish church after 1548 and was declared redundant in 1987. It is now in the care of the Churches Conservation Trust. The architectural history of the building is highly complex and much remains unsolved. It consists of an aisled nave with a W tower and a S porch, a crossing with a N transept containing the St Nicholas Chapel, and a S transept. The chancel has a S chapel (the Trinity Chapel) and a N vestry. Of this the lower parts of the W tower, the transepts and parts of the lateral walls at the W end of the chancel are 12thc work. The S wall of the S transept was remodelled in the 19thc. The pointed W tower arch is late 12thc, decorated with string course and sculpted capitals. The S nave arcade dates to c. 1200 or a little later, while the N nave arcade is later still. N and S transept doorways decorated with sculpture, both late 12thc. There is a plain W doorway, somewhat earlier than S and N transept doorways. The S porch is of c.1200 and decorated with sculpture both on exterior and interior, leading to S doorway also decorated with sculpture. The church is constructed of local red sandstone.
Parish church, former
Allexton is a village in the Harborough district of E Leicestershire, alongside the Eye Brook which forms the border with Rutland. It is 15 miles E of Leicester but the closest town of any size is Corby, 9 miles to the S. The village consists of the church and a few houses dispersed along the main street. The church as it stands today consists of an aisled nave, chancel with a N porch and a W tower. Following Pevsner's analysis, the N arcade was added to the nave c.1160 and the chancel arch c.1180. The nave was extended W by one bay and a S arcade added in the 14thc. In the 15thc, a W tower was added within the W bay of the nave, effectively blocking it off., so that when the aisle bays were removed at the W end, the blocked arches remained visible. In a restoration of 1862, the Norman N arcade was rebuilt retaining the old materials, but the chancel arch was replaced , keeping only the responds and their capitals. The aisles were also rebuilt in 1862, and dormers added. Construction is of coursed and rubble ironstone with limestone dressings. The only Romanesque features recorded here are the N arcade and the chancel arch.The church was made redundant in March 2000 and was vested in the Churches Conservation Trust the following month.
Parish church, former
The former village of Vange has now been engulfed by the expansion of Basildon; its former High street (now the B1464) is marked by the Barge Inn at the east end and the church at the west, but there is little between them to indicate the presence of a village. All Saints church was declared redundant in 1996 and vested in the Churches Conservation Trust in 2003. It is a 2-cell church with a nave and a square chancel divided by a completely plain segmental chancel arch. The interior is generally whitewashed, but some brick repairs are visible and there are tiles set in the arch. At the SE angle of the nave is a rood stair. There is a wooden W gallery and under it stands a 12thc Purbeck font - the only Romanesque sculpture to be seen here. The nave is 12thc (see the chancel arch and a plain blocked lancet in the S wall. The chancel was extended in the 15thc, and its E wall rebuilt in the 18thc. The church was restored by Thomas Sneezum in 1836-37, and he added th W gallery. There was a reseating in 1896 by John Young, and the church was restored for the CCT by Alan Greening in 2002-05.
Parish church, former
Burwarton is a small village about 9 miles SW from Bridgnorth and 20 miles SW of Telford; the ruins of the church lie to the S of the village. The church was restored by Mr Hamilton in 1843 before it fell into ruin; the chancel wall with a round-headed and chancel arch survive, as do a round-headed window at the E end of the chancel and the lower section of the nave walls. Sculptural remains consist of two capitals on chancel arch and two fragments of labels immured in the remnants of the S wall of the nave.
Parish church, former
Wormsley is a small village in central Herefordshire, 7 miles NW of Hereford, consisting of a few farm buildings and the church built on a lane in hilly pasture land. The church is a simple 2-cell building of coursed sandstone rubble, with a plain, solidly-built S porch of the same material and a double bell-cote over the W gable of the nave. The nave has a 12thc S doorway, but otherwise diagnostic features of nave and chancel point to a 13thc date. Inside is a plain 12thc font. The church was restored in 1866-67. It was declared redundant in 1972 and vested in the Churches Conservation Trust in 1974.
