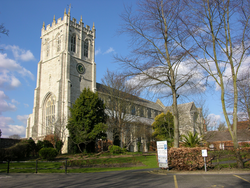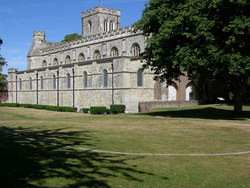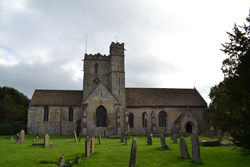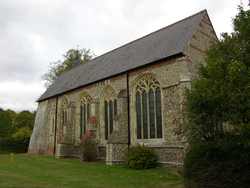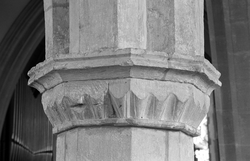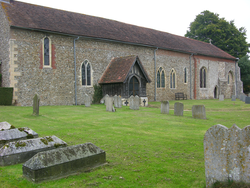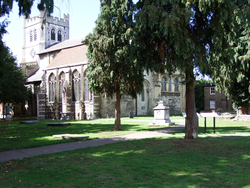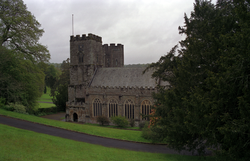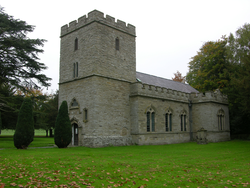
The Corpus of ROMANESQUE SCULPTURE in Britain & Ireland

Parish church, formerly Augustinian house
Parish church, formerly Augustinian house
Christchurch is a town on the south coast of England, between the New Forest to the E and Bournemouth to the W. Its population in 2013 was 48,368. It is in the historic county of Hampshire, but in the 1974 reorganisation it became a borough withing the county of Dorset. In 2019 it became part of the Bournemouth, Christchurch and Poole Unitary Authority. The town dates to the 7thc and was originally called Twyneham. It stands at the confluence of the rivers Stour and Avon, on a natural harbour that became a one of the most important in Saxon England. The name of Christchurch comes from the priory of Augustinian Canons, founded in 1094.
The Romanesque church was begun by Ranulf Flambard, an administrator and holder of the king’s seal in the reigns of the Conqueror and William Rufus. He was rewarded with the bishopric of Durham in 1099 but in the following year when Henry I came to the throne he was blamed for the financial extortions of Rufus’s reign and imprisoned in the Tower of London. In the early part of Rufus’s reign he was the dean of Christchurch, and was responsible for the demolition of the Saxon church (of which little is known), along with nine other churches that stood in the surrounding churchyard. He is assumed to be responsible for the plan of the church, although it was unfinished in 1100 when his successor Gilbert de Dousgunels took over and completed the building.
His church had an E arm of three bays with an eastern apse and straight-ended aisles. The crossing had a tower and N and S transepts with apsidal chapels on the E, and the nave was of eight bays with aisles. There were crypts under the E bay of the eastern arm and the end bays of the transepts. The latter remain but the first has lost its apse. The transepts were unusual in having an upper storey over the entire area, carried on vaults. This unusual feature is not known elsewhere in England, but there is evidence for it at Jumièges and Bayeux.
Subsequent work has altered the appearance of Flambard’s church. The E arm may have been enlarged in the late-12thc, but all traces of that were lost from the end of the 14thc, when a new Lady Chapel is recorded. The present eastern arm dates from the 15thc and 16thc. The crossing tower is said to have fallen in the 15thc, necessitating rebuilding in the upper levels of the N transept. The upper floors of the transepts were removed in the 13thc, cutting off communication between the nave triforium and the chancel. The nave clerestorey was rebuilt and a stone vault prepared in the same period, but the vault was not completed. At the W end a tower was begun late in the 15thc, and this occupies the W bay of the main vessel and is flanked by vestries. The nave proper is thus reduced to 7 bays. In the following description of the Romanesque work the exterior and interior are considered separately.
Exterior
The north transept is the showpiece of Christchurch. It has a big NE stair-turret, and alongside this is the start of the curved wall of the east chapel, but most of the east side was replaced with a straight wall in the later 13thc. The 12thc work is in four registers. At ground level is intersecting round-headed blind arcading around the entire 12thc part of the transept. The second level has a tall round-headed blind arcade with double colonnettes around the NE turret and single ones around the E chapel, traces of a pair of large windows on the N wall, and a W window with a blank twin next to it. The third level has, on the turret only, a blind register decorated with bold trellis, and above that another register of round-headed blind arcading with single colonnettes. There are buttresses, in the form of alternating half-columns and angle-wedges, clasping the NW angle, halfway along the N face, and at the S end of the W face. Restoration has left them at various heights, and only parts of the NW angle buttress are original. In fact the entire transept has been heavily restored, so that most of the capitals and other carved features are 19thc, but it seems clear that there were two 12thc phases (a conclusion that gains some support from an examination of the interior). The first phase is represented by all the blind arcading, the W window (and what remains of the N windows) and the surface ornament, notably the trellis register. Original capitals survive in the second level blind arcades around the stair-turret and E chapel and the top-level arcading around the turret. Most are simple volute capitals, while a few are of the more elaborate type with fluted fans of leaves, also found on the interior, and one, in the top-storey arcading, is a simple cushion. The blind-arcade arches have angle rolls and face hollows, the imposts are quirked hollow chamfered, and the shaft bases are tall with bulbous rolls. The stringcourse below the top storey of the stair-turret has a simple zig-zag, and stringcourses elsewhere have single billet or sawtooth ornament. For dating purposes, much of this can be paralleled in the first phases of Ely Cathedral (even the hint of a change from volute to cushion capitals), and the combination of features suggests a date earlier than 1125 and possibly as much as ten years earlier. The overall trellis pattern on the third level of the tower is unusual in its large scale, but is typical of the beginning of the 12thc rather than any later date. The intention may have been to make a fine show towards the Castle, just to the N. Around the middle of the century the roll-and-wedge buttresses were added. That they were an afterthought is first suggested by their unusual placing on top of the stylobate of the ground-level blind arcading, by their chamfered bases, and above all by their profile, which is uncommon but found, for example, in the NW tower of Chester Cathedral, c.1140-60.
South transept
The W wall has one well-preserved 12thc window with an angle roll and face hollow in the arch, a billet label, and cushion nook-shaft capitals; the S wall two (blocked) windows also of the 12thc. On the E side, not usually accessible to visitors in close-up, the two-storeyed apsed E chapel of the Norman transept still makes its statement (cf. the chapel at Tewkesbury S transept, also early 12thc). The buttresses are instructive; plain and flat below window sill level but transposing into paired half-columns separated by an angle-wedge above. The E chapel window is stylistically the earliest of the above-ground work, with no label and a heavy nook-roll in the arch instead of the usual angle roll and face hollow. The volute capitals are badly worn, and the impost blocks have been replaced. Like the N transept, then, there are two 12th-century phases here; an observation confirmed by the interior ornament.
Interior
The transepts confirm the suspicion of a second 12thc phase noted in the discussion of the exterior. Early (c.1115-25) work in the north transept includes the plain arches to nave and chancel aisles, and the blind arcading on the W wall along with the window above it, both with volute capitals, and the sawtooth and billet ornament in the stringcourse and labels. About the middle of the century a gallery was added, and to support it a respond of paired columns was added to the flat buttress alongside the arch to the nave aisle, and the nave and chancel aisle arches were remodelled. The original, very plain form is seen in the arch to the chancel aisle, and alongside it the paired shafts (one lost) with capitals and new imposts belong to the remodelling. The change was more dramatic in the nave aisle arch, where paired half-columns separated by angle wedges were added to the jambs, and the capitals and imposts were replaced. These second-phase capitals are deeply and richly carved with symmetrical designs of furled leaves and palmettes; some have barley-sugar twist neckings, and the imposts are of a new type with a low face roll above the hollow chamfer.
The south transept also has its W and (blocked) S windows and its W blind arcade below, but their state of repair is very poor. Both windows have nook-shafts and cushion capitals, and the blind arcade had a mixture of volute and cushion capitals. Most of the blind arcade and the W window have completely plain arches. The E chapel survives, with blind arcading on two levels, an E window and a rib vault. Of this, the lower level blind arcade and the sawtooth stringcourse above it, and the interior ornament of the E window are all modern replacements. One capital of the upper arcading and one of the vault-rib capitals are primitive Corinthianesque, of a form rare on this country. The rest are the usual mixture of cushions and volutes with an elaborate Winchester acanthus capital on the central rib respond that is deeply carved and decorated with beading. The chapel arch capitals and imposts appear to belong to the mid-century remodelling noted in the description of the north transept.
The crossing has plain round-headed arches with zigzag labels and cushion capitals carried on paired half-columns. The W arch is unusual in that its responds have the paired half-columns separated by wedges noted elsewhere as typical of the 1140s or ‘50s. In this case the wedges support their own wedge-shaped capitals, and the responds of this arch has surely been rebuilt.
The seven-bay nave is all of a piece with two-order round-headed arches with half-columns in the jambs of each order and fat soffit rolls in the arches. The arches have zigzag labels and sawtooth diapering in the spandrels. Several of the capitals have been replaced, but those that survive are either volutes with Winchester acanthus or plain cushions, i.e. they follow on immediately from the first stage of the transepts, and those at the W end of the arcade do not look significantly later than those at the E end. The 1130s are probably the latest possible decade for the completion of the ground stage. The gallery has twin round-headed openings with a central shaft and outer enclosing arch. The tympani are plain except for the E bay on the south side which is diapered with fishscale ornament. This bay also has billet in the inner arches and a spiral-decorated central shaft, where all the others on the N side are plain, and it seems clear that the liturgical choir extended across the crossing into this bay. On the south the inner arches have been removed for the organ, and the central shafts of bays 3 and 5 are decorated, the latter with trellis reminiscent of the work on the exterior of the N transept. The gallery capitals are largely of the volute type with some cushions and scallops and the occasional figural or animal subject (e.g. S gallery, bay 3).
Norman blind arcading survives in the south nave aisle in bays 2 to 6; four arches per bay, with round arches with angle rolls and face hollows and billet labels. The capitals are a mixture of volute and Corinthianesque types. Many have been replaced, but some of the original ones have cable neckings.
The overall appearance of the Romanesque work above ground suggests a start around 1110 in the south transept, the north following on within the next decade, and the nave after that, all in a continuous campaign taking us up to c.1130. There was then a return to the transepts and the crossing for the remodelling of the W crossing arch, and the addition of transept galleries and some external buttressing.
Parish church, formerly Augustinian house
The 12thc. Augustinian Priory church was cruciform in plan with a tower at the crossing and two further towers at the W end, flanking the W doorway. Of the original structure, the nave, N and S arcades, triforium, easternmost bays of the vaulted S aisle, parts of the W front, including the W doorway, and the N doorway survive from the 12thc. Nothing now survives of the monastic buildings.
The two W towers collapsed in December 1222, one falling onto the W front and the other falling onto the Prior's house, on the S. The NW tower was rebuilt, along with much of the W front. A lady chapel was built at the E end of the church in 1228, and dedicated in 1231 (and rebuilt in 1324). At the exterior E end of the church on the S is a tall clustered pier of c. 1370 (VCH, 3:365) set against what was the easternmost pier of the S aisle. This suggests that fairly substantial alterations were made to the E end. The W doorway was blocked in in the mid 15thc. and a smaller, square doorway, with niches for statues above, was inserted. The 12thc. clerestory was removed later in the 15thc. A new top was added to the tower, also in the 15thc. Both N and W doorways were protected by porches during the medieval period. In the 1770s the W porch was removed.
Extensive restoration work was carried out from the mid- to late-19thc. under the direction of George Somers Clark. Much of the S aisle was restored in 1851-2, and only the first two bays survive from the 12thc. The restoration of the N aisle capitals was not completed. The N doorway, which had been walled in since the Dissolution, was rediscovered in 1876, when the N wall, then in danger of collapse, was rebuilt.
The sculpture at Dunstable, particularly that on the arches and capitals of the W doorway was of the highest quality and very elaborate. Unfortunately the carving is now extremely weathered and damaged and only a few details may still be clearly seen. It is necessary to refer to early 20thc. photographs to appreciate some of the sculpture, as it is in such a poor state now.
The 19thc. font has incorporated a fragment of the orginal font, which was discovered during the 19thc. restorations, embedded in one of the nave piers.
A number of plaster casts of the capitals from the W doorway survive and there are also a number which correspond in dimensions, style and theme to those surviving on the N doorway. These casts are held by the Victoria and Albert Museum.
Parish church, formerly Augustinian house
Leonard Stanley is located 4 miles south-west of Stroud and around 10 miles north-east of Berkeley. Positioned south of the small triangular village green, the former priory church of St Swithun is an aisleless cruciform building with a crossing tower and north nave porch, constructed of coursed rubble limestone. The chancel, nave and transepts all date from the C12th, as does the lower stage of the crossing tower. When first constructed, the chancel appears to have possessed a vaulted ceiling as evidenced by the six remaining stone responds. The upper levels of the tower appear to date from the late C13th while the porch is a C14th addition. Most of the C12th windows were replaced in the 13th and 14th centuries with larger Decorated and Perpendicular windows. C12th round-arched windows are visible on the north side of the nave immediately west of the porch, the south side of the nave and the south transept.
The church once had a cloister projecting from the south side of the nave. All that remains are two blocked doorways on the south side of the nave and a doorway in the west wall of the south transept. There are two blocked doorways, one on the east side of the north transept and the other on the east side of the south transept, that were once the entrances to two chapels that projected from either transept.
Parish church, formerly Augustinian house
The church consists of a nave with N and S aisles; two transepts with a
long Lady Chapel attached to the south transept; two W towers; and N and S nave
doorways under porches. The cloister lay to the N of the nave, and there are
further doorways into its S range from the N aisle. Vestigial remains of other
monastic buildings are lying to the N. Nothing remains of the chancel. The
eastern bay of the nave is assumed to date from shortly after the priory
received a grant from its founder, William de Lovetot, in 1130. It was not
completed until the last quarter of the century. It has three storeys: a
ten-bay arcade; a gallery with alternating wide and narrow openings, the wide
openings placed above the arcade bays; and a clerestorey with no passage, its
windows positioned above the nave piers. This odd arrangement allows the heads
of the main gallery arches to impinge on the clerestorey zone, rising between
the windows. In about 1200 the Romanesque choir was replaced and in 1240 the
Lady Chapel was built. This fell into disrepair at the Dissolution and stood,
ruinous and detached, until its restoration by Breakspear in 1922. In 1929 he
joined it to the nave by means of a S transept, which he reconstructed from the
evidence available. The N transept dates from 1935, and the E end is by
Laurence King (1966-74). The Romanesque features are the nave and the lower
portion of the towers. Despite the rebuidling of the walls of the aisles in the
19thc. all the doors appear to be in their original settings. The exterior
string courses, corbel tables and aisle windows are all 19thc. replacements, and
the exterior of the south transept is entirely 20thc.
Parish church, formerly Augustinian house
Little Dunmow is a village in west Essex, to the S of the A120, 13 miles E of Bishop’s Stortford. The church is at the S end of the village, today curiously set in a residential cul-de-sac. The priory church was originally cruciform with an aisled nave and chancel, the S chancel aisle forming a Lady Chapel. This is all that remains today, the remainder having been demolished after the Dissolution, and it forms a grand and spacious parish church with large flowing traceried windows on the S wall and the blocked chancel arcade of 5 bays on the N wall. The church is substantially of the 14thc, that being when the Lady Chapel was added, but the N arcade (i.e. the S arcade of the original chancel), dates from the end of the 12thc. To the E of this, visible only on the N exterior wall, is a blocked 13thc window with intersecting arcading below it, also of the 13thc. These were originally on the interior S wall of the chancel. In the 19thc a turret was added at the NW; a vestry with an organ room was added in the E bay of the N arcade; and windows and a doorway were added to the W wall. This work was done by Chancellor in 1872-73. The blocked N arcade is the only Romanesque feature of the building.
Parish church, formerly Augustinian house
The church, heavily restored by Sir Arthur Blomfield in 1876,
incorporates some 12thc. fabric, namely the NW tower, one and a half
bays of the N nave arcade and a
blocked S doorway. Blomfield's extensive restorations included the removal of
the dividing wall between the parish and priory churches (see para. VII below)
and the reconstruction of the E end of the arcade.
Romanesque sculpture is found at the W end of the nave arcade.
Parish church, formerly Augustinian house
Great Bricett is a village in central Suffolk, 5 miles S of Stowmarket and 9 miles NW of the centre of Ipswich. It stands in arable farmland on a minor road that runs from the village to the buildings of Wattisham airfield, immediately N of it. The priory church is in the centre of the village, to the W of the main street, with a moated site 300 yards further to the W. The church is a very long, low aisleless building under a single roof of modern tiles. It has no chancel arch, but the position of the division is marked by an external buttress and a change in masonry, as well as a slight northward change in orientation at the E end and N rood stair. Only the S side of the church is accessible; to the N lay the cloister surrounded by the usual priory offices but after the Dissolution a manor house was built directly onto the NW angle and this covers most of the complex. The nave had a 12thc. W tower, the blocked tower arch surviving inside with a blocked window above it, visible inside and out. The W façade is now plain and gabled, and is partly hidden by the 16thc. manor house built against it. On the W gable is a plain, rendered single bell-cote of 1907. The outline of a blocked, plain S doorway is visible to the E of the S porch. That must be the original doorway ofc.1110; the present S doorway is ofc.1160-70, under a modern flint and timber porch. The S nave windows are largely ofc.1300 with Y-tracery, although there are remade round-headed windows at either end, and the remains of a blocked window immediately E of the porch. The priory church had short transepts with E chapels at the W end of the chancel, and an apsidal E end (discovered by excavation, see Fairweather (1927)). The transepts were apparently removed in a remodelling ofc.1300, when chapels were added further E and a square-ended presbytery. Finally the chapels were removed, although their blocked arches remain, now housing small windows. The presbytery was removed and the present E wall with its five-light flowing tracery window was built in 1868. Pevsner suggests that this window is a copy of what was there before. Three restorations are known after that of 1868. In 1905-07 there were general repairs to the walls and roof by E. H. Sedding of Plymouth, in 1932-34 more general repairs were carried out under H. M. Cautley, and in 1950 the contractors Cubitt and Gotts cariied out unspecified repairs. In one or other of these campaigns the side walls of the chancel and the E end of the nave were repaired or raised with courses of red brick. The S doorway is an important Romanesque feature, not least because of its inscription naming the original dedication of the priory church, and the church also has an elaborately arcaded late-12thc. font. The author is grateful to John Higgitt for his advice about the inscription.
Parish church, formerly Augustinian house
Waltham Abbey is the name of the town in which the former Priory (later Abbey) of the Holy Cross stands. The town is outside London on the N side, immediately outside the M25, and alongside the border with Hertfordshire. The present church consists of a 12thc aisled 7-bay nave, with a 16thc W tower porch and a 14thc Lady chapel on the S side. This is a mere fragment of the original abbey church, which extended at least 300 feet further E at its greatest extent in the 13thc. In brief King Harold II's burial church was rebuilt at some unrecorded date in the early 12thc as a cruciform aisled church with a crossing tower and eastern apse ambulatory. The E arm was demolished by Henry II, who re-established the church, initially as a priory of Augustinian canons, and a few years later as a mitred abbey, in expiation for the assassination of Archbishop Becket. The former E ambulatory has been excavated and is now marked out on the ground, E of the church. What was built at the E end was a complete new church on an enormous scale: a 7-bay nave, crossing with transepts aisles on the E side, a square-ended presbytery, perhaps 6 bays long, and possibly a retrochoir and E Lady Chapel too. On the N side of the new nave, a cloister was built with the normal claustral arrangements to N and E. Meanwhile the Norman nave (the present parish church) was screened off for parish use by a 13thc wall. After the Dissolution the E parts were pulled down and shortly afterwards the crossing tower collapsed, bringing down the transepts with it. The site had passed to Sir Anthony Denny at the Dissolution. Restoration of the church began under Ambrose Poynter in 1853, but William Burgess was responsible for most of the work, and especially for the internal elevation of the E end, in a campaign that began in 1859-60 at the E end of the present church, and was completed by 1877. Thus the Romanesque work that survives, by and large, belongs to the early-12thc building and not to Henry II's grandiose enlargement. This includes the W crossing arch and that part of the N crossing arch that adjoins it; the arch linking the nave aisle to the former S transept; the nave with its N and S arcades, galleries and clerestories; the nave aisle vault responds; the aisle and clerestorey windows and S nave doorway, and various internal and external stringcourses. There are also corbel tables under the eaves of the first two bays of the nave, but these, and the nave windows, are only readily visible on the south side of the building. Further investigation might allow recording of the north side in the future.
Parish church, formerly Augustinian house
The parish is still the largest in Cornwall and the glory of the village is its huge Norman church, set in a hollow with a superb Norman doorway as its west front. The church is dedicated to St Germanus. The large church consists of a nave flanked by large N and S aisles, a large chanceland an imposing W front with two towers.
The essentially late 12thc church is an example of Norman planning. Its W front is flanked by towers, both of which are Norman in the lower parts. One of the upper parts is early English whilst the other is Perpendicular. Some Norman work remains in the body of the church but, for the most part, it is Perpendicular or Decorated.
Inside, on the first floor level, the towers were connected by a gallery, as indicated by two remaining doors. The staircase of the S tower is the only Cornish staircase of Norman date. The clerestory windows with zigzag ornament were discovered in 1904.
The S aisle is a mixture of four styles: the Norman of the first bays, imitation-Norman of probably 1592, the Dec of the E end, and the early 15thc. Perp of the rest The rest of the interior is late medieval and 19thc.
The ground floors of the towers were open to nave and aisles by transitional pointed arches of simplest design: two steps with an inserted roll moulding (cf. Morwenstow).
Parish church, formerly Augustinian house
The medieval church of Shobdon consisted of nave with S porch, chancel and W tower. A reversed view of it appears in Britannia Illustrata, vol. 2, London 1715, pl. 64 (reproduced here). This church had been demolished by 1752, except for the tower which was restored and re-used, and the present one, consisting of a broad nave with transepts, a short chancel and a W gallery, was built in an elegant Gothick style. The chancel arch and the two lateral doorways of the medieval church were erected in Shobdon Park, about quarter of a mile N of the church, as a folly. They are a crucial monument for the Herefordshire School of Romanesqu sculpture, and are described separately. The 12thc font, also a product of this School, was first discarded and used as a garden ornament in nearby Shobdon Court. In 1852 Lewis (p. 3) commented that "it is much mutilated". At some later date it was moved to the present church, where it is now installed at the crossing. This is the only Romanesque feature of the church.
This report is substantially George Zarnecki's. Ron Baxter's contribution was largely confined to editing, photography and compiling the bibliography.
