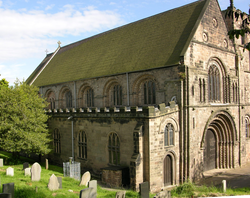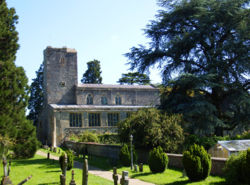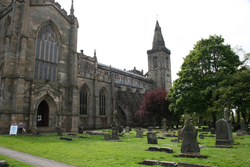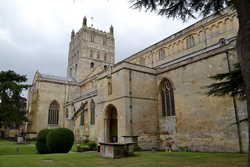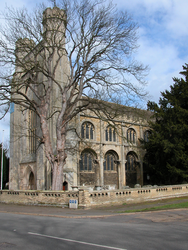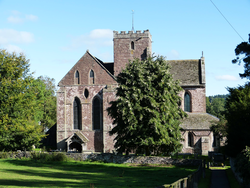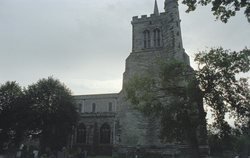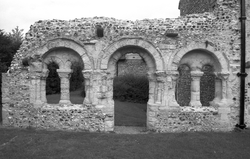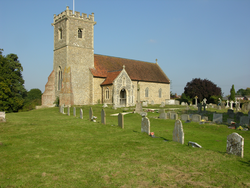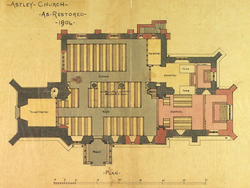
The Corpus of ROMANESQUE SCULPTURE in Britain & Ireland

Parish church, formerly Benedictine house
Parish church, formerly Benedictine house
Tutbury is a large village in the west of Staffordshire, adjacent to the Derbyshire border. St Mary’s church is on the northern edge of the village, overlooked by the castle which stands on its motte to the W. The church consists of a 6-bay aisled nave with a SW tower in the W bay of the S aisle. The N aisle was added in 1820-22 by Joseph Bennett. The original presbytery was pulled down at the Reformation, and the present one is a replacement of 1866 by G. E. Street, funded by Sir Oswald Mosley, grandfather of the Fascist politician of the same name. The original nave may have had 2 more bays at the E, as well as transepts, presbytery and a tower over the crossing.
The church is celebrated for the elaborate Romanesque sculpture of its west front and S doorway, described here, and for its use of alabaster for the first time in England and for the only time in an external setting.
Parish church, formerly Benedictine house
St Mary's, Deerhurst is certainly the most imposing, enigmatic and controversial Anglo-Saxon building in the county, and perhaps the whole country. It retains features from several periods of Anglo-Saxon building, covering the period (depending on which version of its history you prefer) from the 7thc to the 11thc. Putting the standing evidence together into a believable building sequence is by no means straightforward. The general reader who has prepared for a visit to the church might well be surprised to find any post-Conquest material there at all, but the interior is dominated by the late-12thc nave arcades that will be the main subject of this report.
An oversimplified version of the story is that the earliest church, predating the first mention of a monastery here in 804 might have been a rectangular box with a W porch. This church was greatly enlarged in a second phase of building, usually assumed to correspond to the late-10thc reform movement. Porticus were added alongside the nave, and a polygonal apse was added at the E end. The nave was raised at the same time to its present height of approximately 12m, and a chancel was carved out of the rectangular nave by the insertion of a cross wall. Around this time too, the W porch was given extra stioreys to convert it into a tower porch (although this may have been done in several phases). After the Conquest - perhaps as late as 1190 - the porticus flanking the nave were replaced by aisles with 3-bay arcades. The S aisle was later (but still in the 12thc) fitted with transverse arches carried on responds abutting the nave arcade piers. The plan included here, displayed inside the church, shows one interpretation of the building phases.
What survives, therefore, is a church with a chancel, aisled nave and a W tower porch. The aisles extend W alongside the tower, and a passage linking them, W of the central vessel, forms a kind of W transept. Remains of 12thc work survive here, notably in a section of foliate stringcourse of the W wall of the passage. The W end of the N aisle now houses Deerhurst's famous font; presented as a work of 9thc art in its own right, dramatically lit from below. This report is provisional, as access to the upper levels of the tower was not available at the time of the visit.
Parish church, formerly Benedictine house
(In this description the bays of the nave are counted westwards from the site of the crossing. It should be noted that the nave was originally of eight bays though the easternmost bay has been almost completely rebuilt, along with the adjacent parish church of 1818-21. Nevertheless, the nave bays are numbered as if that eastern bay remains in place.)Dunfermline, some three miles inland from the south coast of Fife, is on a southward facing slope overlooking the Firth of Forth. The ‘dun’ element of its name suggests there was an early fortification here; but, whatever its origins, there was certainly a royal residence by the later eleventh century. The abbey has its origins in a church built by St Margaret on the site of her marriage to Malcolm III c.1070, to which she brought a small group of monks from Canterbury, who formed the first Benedictine community in Scotland, and it was here that Margaret was buried. The house was re-founded as a major abbey c.1128 by David I, the sixth and youngest son of Malcolm and Margaret, with a fresh infusion of monks from Canterbury, and for over two centuries it was to be the most important mausoleum of Scotland’s royal dynasty. Until modern expansion, the town that grew up around its walls was largely to its north.Fragmentary footings of a diminutive four-compartment church that had evidently been built in two phases (c.1070 by Margaret and c.1100 by Edgar?) were excavated below the floor of the nave in 1916. The present building, constructed of buff-coloured sandstone, was erected after the establishment of the abbey in 1128. The surviving part is seven bays of the originally eight-bay nave, which was retained in use as the parish church after the Reformation. The site of the eastern limb and transepts is now largely occupied by the church that was built there to the designs of William Burn in 1818-21 to replace the medieval nave as the place of parochial worship. The only part of the medieval church to remain in place east of the nineteenth-century building is a fragment of the feretory chapel of St Margaret, which is presumed to have been built c.1249, and of which the lower east and south walls partly survive.No detailed record was made of the evidence for the plan of the eastern limb before the early nineteenth-century church was built, but it is thought that it was initially of four aisled bays, with an apse projecting beyond the central vessel. The church was probably the first in Scotland to have three towers, though none of them survives in Romanesque form. The central tower is altogether lost, while the north-west tower, capped by a splay-foot spire, was rebuilt by Abbot Richard de Bothwell (1444-68), and the south-west tower was rebuilt in 1811 to the designs of William Stark. An early nineteenth-century view by John Clerk of Eldin, and one made for General George Henry Hutton, both appear to show the already truncated south-west tower before its collapse and replacement as having a massive stair turret at its south-west corner.There were initially three entrances into the nave. One is on the south side, where it opened off the cloister through what was the second bay from the east; it was therefore presumably not aligned with the east cloister walk as would be more usual. This doorway is the most finely decorated feature of the surviving part of the abbey church. It has survived well through being protected initially by the north cloister walk, and later by the burial vault of Sir Henry Wardlaw, until it was rediscovered in 1903 and exposed by the removal of one bay of the Wardlaw vault in 1905. At that time there was some renewal of masonry in the jambs, and perhaps some limited re-tooling of the inner caps; unfortunately, as a result of over a century of re-exposure, the doorway is now showing some signs of weathering. A second entrance from the cloister was cut in the seventh bay at a later date.The entrance for the laity is on the north side, in the seventh bay, and, as part of the mid-fifteenth-century modifications carried out for Abbot Bothwell, a tierceron-vaulted porch was placed over that doorway. This doorway appears to have been of five orders, but the fifth order is now largely covered by the walls and vault of the added porch. It is set within a salient, the superstructure of which is weathered back a little below the aisle cornice, and which is now framed by the buttresses of the mid-fifteenth-century porch. The upper part of the salient, which is partly obscured by the roof of the porch is decorated with a blind arcade of seven unmoulded arches carried on en-delit shafts with cushion capitals. The details of the caps and bases of that arcade are now too eroded to describe.The great processional entrance, which is the largest of the three, is at the centre of the west front. It is set within a salient that is weathered back below the window inserted at mid-height of the west front in the mid-fifteenth century.Externally there are three tiers of windows along the south and north flanks, which light the aisles at the lowest level, the galleries over the aisles, and the clearstorey. All of the Romanesque aisle windows survive on the south side, apart from that in the rebuilt east bay; they were set above the cloister roof. On the north side only the aisle windows in the third and fourth bays from the east survive in their Romanesque form. They all have a plain inner order, which may have been pared back to increase the daylight opening. Framing that opening in the jambs are en-delit nook shafts (largely renewed) supporting cushion or scalloped capitals with a roll necking and plain abaci that have a quirk between the two planes. Those abaci extend outwards to form a string course that meet the flanks of the pilasters between the bays. In the arch the shafts support an order in which chevron wraps around a curved profile. Framing that order is an outer order decorated with a label moulding, around which there is a hoodmould with a chamfered soffit. The exceptions to this, which are both on the south side, are in the second bay, which is above the south-east doorway from the cloister, where the hoodmould appears to have been enriched with low-relief carving, and in the seventh bay, where there is no hoodmould.The two aisles are now braced by arched buttresses along much of their length, those on the south side being of 1620, and those on the north side of 1625. The roofs over the galleries were rebuilt to steeper pitches, possibly at the same time that the buttresses were built. On the south side this evidently meant that the upper part of the outer gallery walls was cut down, truncating or possibly completely destroying the window at that level, while the clearstorey windows were blocked in their lower part. On the north side the gallery windows appear not to have been altered, and the new roof instead rose to mid-height of the clearstorey windows. These changes were reversed during restorations of 1845-55, when some of the details of the gallery and clearstorey windows may have been modified. Evidence for the sequence of changes is to be found both in early views and in masonry changes, since the later work is marked by the use of a fine-grained grey stone, rather than the buff-coloured stone of the medieval work.The nave gallery windows that may preserve their Romanesque appearance are in the second to the seventh bays on the south side, and in the second and third bays on the north side. All those on the south side, however, were renewed in the 1840s, and are now blind; the renewal is identifiable from the use of grey stone. The Romanesque windows at this level have triangular heads composed of two stones set at an angle to each other, which are carried on en-delit nook shafts with cushion capitals. Within that frame is a pair of triangular-headed openings with a lozenge shaped opening in the spandrel, all those openings having chamfered arrises to the reveals. In the fourth, fifth and sixth bays on the north side these windows have been replaced by small single-light windows, probably of thirteenth-century date, though the ghosts of the Romanesque jambs are still detectable in parts. It may be speculated that the triangular window heads could be a pointer to the possibility that the gallery storey was originally finished externally by a series of lateral gables, as is known to have been the case at Durham Cathedral, though at Dunfermline there is no other evidence to support this possibility.The nave clearstorey windows are all of the simplest kind, having semicircular arches, with the reveals of both jambs and arch being relieved by no more than a narrow rebate. They have no hoodmould.Internally the division between the monastic choir and the nave is known to have occupied the easternmost bay of the nave. The pulpitum, which is only known from the evidence of early views, and whose date is unknown, was in the west crossing arch; its single round-arched opening is shown on a view by Henry Cave drawn before construction of the parish church of 1818-21. The lower courses of the choir screen, with its two doorways, were located in excavations by Peter Macgregor Chalmers in 1916 and remain in view; traces of the screens across the aisles are also visible within the masonry at the internal side entrances to the early nineteenth-century church.Within the nave there is a striking contrast between the decorative treatment of the arcade storey and that of the gallery and clearstorey levels, the former being treated with considerable richness and the latter with extreme plainness. It is thus likely that, while the arcade storey of the nave was built as a continuation of the campaign on the eastern limb and transepts, the upper storeys were built following a change of design. However, views drawn for Francis Grose and General Hutton in the later eighteenth and earlier nineteenth centuries respectively indicate that the gallery level in the easternmost nave bay was treated more richly than the bays to its west, evidently with four sub-arches within each opening, suggesting that as part of the first campaign an abuttal for the central crossing was provided at gallery level. There may then have been a slight hiatus before construction of the upper storeys of the nave, when work was re-started in a very much more frugal manner. Nevertheless, it is assumed that work on the nave was largely complete by the time of a dedication recorded in 1150.The nave arcade piers are generally of cylindrical form, the two eastern ones on each side being decorated with incised patterns. The south-west tower pier is composed of elements that reflect the form of the wall responds along the aisles, except on its north face, towards the central vessel, where it has a plain face with no engaged shafts or pilasters. Thus, on each of the east, south and west sides there is the combination of a half-shaft on the face of a pilaster, flanked on each side by a set-back half roll. On the north side the west arcade bay beneath the north-west tower was replaced by a solid wall terminating in an arcade respond as part of Abbot Bothwell’s work in the mid-fifteenth century, and the pier to its east was rebuilt to octofoil clustered shaft form.Along the aisle walls the bays are articulated by major responds. The lower walls below the windows of the north and south aisle, and across the west front, were initially decorated throughout with blind arcading, except in those bays where there are doorways. However, the arcading has been removed in those parts that were rebuilt by Abbot Bothwell in the mid-fifteenth century. It has also been almost entirely lost below the south-west tower, which was rebuilt in the early nineteenth century, and in the seventh bay of the south nave aisle, where a later medieval doorway was inserted. In addition, it has been removed or partly obscured in the fifth bay from the east of the south aisle, and in the second and fourth bays of the north aisle, due to the insertion of post-medieval memorials.In the south nave aisle the string course below the windows survives in the second to the seventh bays, though in the second bay there are only short stretches on each side of the doorway rear-arch in that bay. In the north nave aisle the string course below the windows has survived only in the third and fourth bays, though much of that in the third bay is restored. The rich detailing of the Romanesque aisle window rear-arches that rest on the string course is one of the clearest indicators of the high aspirations behind the first phase of construction at Dunfermline. They have survived in the second to the seventh bays of the south nave aisle, and in the third and fourth bays from the east of the north nave aisle.The aisles are vaulted throughout, except within the early nineteenth-century south-west tower. The only area where the vaulting appears to be essentially in its Romanesque form, however, is in the second to fifth bays of the north nave aisle, where the webbing is of heavily plastered rubble. Here there are broad transverse arches with a flat soffit and sunk angle rolls. The diagonal ribs have a soffit roll flanked by segmental hollows. Diagonal ribs of this kind are also to be seen down the length of the south aisle, though the form of the transverse ribs, together with the ashlar construction of the webbing, makes clear that the vaults on that side have been reconstructed at some stage, retaining only the diagonal ribs. A combination of the facts that the diagonal ribs in the second to fifth north aisle bays inter-relate rather awkwardly with the moulded second arcade order, and that in the south arcade the second arcade order towards the aisle is of simple rectangular profile in the third to sixth bays, might suggest that it had been initially intended that the vaults should be groined and not ribbed. But there can be no certainty on this. Beneath the east side of the south-west tower, where there is also a surviving Romanesque transverse arch, there is a second order to that arch, with a pair of rolls to the soffit and a segmental hollow to the face.The gallery openings, which rest on a string course, are simple round arches with plain arrises, and those that are still in their Romanesque form are relieved by no more than a single arch order at the centre of the wall thickness. It cannot be ruled out, however, that the original intention had been for each arch to contain a number of sub-arches, as appears to have been the case in the first bay on the north side on the evidence of early views. In the sixth to eighth bays on the north side the gallery arches were reconstructed for Abbot Bothwell in the mid-fifteenth century. In the sixth and seventh bays simple unmoulded round arches were built, while the eighth bay was left blank,The clearstorey windows also rest on a string course, and have no more enrichment than a single nook shaft on each side in the jambs. There is a wall passage at clearstorey level, which appears to have continued across the west front; there was also a lower wall passage across the west front a little below the level of the gallery. The clearstorey of the sixth to the eighth bays on the north side were rebuilt as part of Abbot Bothwell’s reconstruction of the north-west corner of the nave, and are even more simply detailed than their Romanesque counterparts.The central vessel of the nave is now covered by a flat panelled ceiling braced by transverse timber arches dating from the mid-nineteenth century. A view of 1805 by the Rev’d John Sime shows that when in use as the parish church a ceiling had been inserted above the level of the arcade arches, with two levels of timber lofts within the arcades and further lofts at each end. The upper level of lofts in the aisles was lit by a number of windows cut through the aisle walls, some of which involved paring back of the vault webbing, and although much of this was reversed in 1845-55, traces of some of those openings are still discernible.There are extensive remains of the ranges on the east and south sides of the site of the cloister, and of the guest house/palace to the south-west, though none of these incorporate detectable Romanesque fabric and need not be discussed here.
Parish church, formerly Benedictine house
Tewkesbury lies at the northern tip of Gloucestershire, adjacent to the county border with Worcestershire. It is around 15 miles south of Worcester and 10 miles north of Gloucester. The town itself is located on the east bank of the River Avon, at the point where the Avon meets the River Severn. Tewkesbury Abbey stands south of the town centre on a quasi-peninsula formed by the confluence of the River Swilgate, which runs from the east, with the Avon. The area has been prone to flooding over the centuries and especially in recent years. Fortunately the abbey stands on a slightly elevated point, although this has not fully protected the building from flood damage.
Tewkesbury Abbey is regarded as one of the most important Romanesque buildings in the British Isles due to its architectural features and the state of preservation. The church has a cruciform plan comprising an 8-bay aisled nave (with additional 9th bays at the west end of the aisles), aisleless transepts with east-projecting chapels, and a 2-bay chancel flanked by an ambulatory with radial chapels. All of the ambulatory chapels are later medieval constructions. Many alterations were made to the E arm and vaulting throughout the church during the 14thc. There was originally a cloister to the S of the nave as well as other claustral buildings, however these were demolished after the Dissolution.
The abbey was restored by Sir George Gilbert Scott between 1865 and 1879. During this period, the stone screen dividing the nave from the crossing and E arm was removed. One bay of the cloister was reconstructed by Thomas Collins at the end of the 19thc and the W front was repaired in 1906. Various projects were carried out between 1932 and 1938, including repairs to the tower and the strengthening of pier foundations. The site of the E ambulatory Lady Chapel was excavated in 1940 by Sir Charles Peers and Thomas Overbury (the footprint of this structure is marked out on the grass at the E end of the abbey). Major repairs were made to the abbey roofs between 1978 and 1985. The roofs of the eastern chapels were repaired between 1994 and 1996. Repairs were made to the W nave turrets between 1999 and 2002.
Parish church, formerly Benedictine house
What survives of the abbey church begun under Gunter, abbot from 1085, is the five W bays of the nave, with alternating round and compound piers, divided into bays by half-column responds running up from floor to ceiling, where they terminate in a cornice, presumably of 1638. The nave was originally aisled and had a gallery and clerestorey. The aisles have been demolished and the arcade walled below and glazed above. Likewise the gallery arches have been glazed and the roof lowered by the removal of the clerestorey (although the blocked windows of the W bay survive, visible on the exterior). The arcade and gallery arches are thus visible both inside and out. All this remodelling work dates from the rebuilding of 1638. At the W end the Norman buttresses have become the twin turrets of a 15thc. façade, with a Perpendicular W window and doorway. At the E a transept copying the Romanesque work, with vestries and organ in the arms and the altar in the centre, was added by Edward Blore, architect of Buckingham Palace, from 1839-41. Thorney was in Cambridgeshire until 1965, when it a boundary change moved it to Huntingdonshire. It reverted to Cambridgeshire when Huntingdonshire was abolished in the 1974 reorganisation.
Parish church, formerly Benedictine house
The church was orginally cruciform, with aisled nave and aisleless chancel but no crossing tower. There were a pair of E chapels on each arm of the transept. This plan was changed almost as soon as it was built (perhaps even before it was built) and the inner transept chapels became the western bays of three-bay aisles alongside the central vessel of the presbytery. This terminated in a three bay E arcade, and outside it the aisles continued in a straight ambulatory, two bays wide and five bays long, The S porch is timber framed and dates from the 17thc, as does the tower that rises over the E bay of the S chancel aisle. The nave was originally nine bays long and was destroyed after the abbey was dissolved in 1536. The E respond and pier 1 of each arcade still stancds outside the W wall of the present church, and the S arcade has the arch of its first bay too. Corbel tables survive at the top of the main exterior walls. All of the main work dates from after the foundation in 1147, of course, but there is nothing dateable before c.1175, and the main structure was apparently completed by c.1200-10. It fell into disrepair after the Dissolution, and was restored in 1632-33 by John, Viscount Scudamore who reduced it to its present size, closing off the nave.
Parish church, formerly Benedictine house
Originally a cruciform, aisled Abbey church, now a parish church. Most of the E end of
the nave and clerestorey and the first three bays of N and S arcades survive from the
11th-12thc. structure. The two W bays of the nave arcades are 13thc. and there is a
13thc. chamber, now a vestry, at the W end of the S side of the nave. The church was
extensively restored in 1880 by Thomas Jobson Jackson, who rebuilt the 16thc. E wall,
the clerestorey, S and N aisle walls and the N doorway. 12thc. sculpture is found on a
reset tympanum and on some reset fragments from the original N doorway. The church has a
15thc. detached tower to the NW but very little survives of the conventual
buildings.
Parish church, formerly Benedictine house
Boxgrove church comprises an aisled choir, a crossing tower, N and S transepts, and an aisled nave. Only
the E bay of the nave is incorporated within the
present church; the rest lies in ruins beyond the W wall, which contains the
remains of the monastic pulpitum. Due to the presence
of the cloister on the N side of the church, only the westernmost 2.5 double
bays of the nave had a N aisle. The earliest surviving
parts of the building are the plain N and S transepts and the easternmost
bay of the nave (c.1120-50). A phased rebuilding
programme seems to have begunc.1180-1200, with the 'transitional' central
tower, followed by the westernmost five bays of the
nave. The rib-vaulted chancel
(c.1200-20) is Early English in style, and makes extensive decorative
use of Purbeck shafts. Little survives of the monastic
buildings. The weathered facade of the chapterhouse probably dates from the
mid-12thc. and the ruined guest-house, standing in a field to the NE, is of the
14thc.
Parish church, formerly Benedictine house
The Creetings are a pair of villages standing in rolling land of mixed
cultivation two to three miles E of Stowmarket. There were once four churches;
St Mary's, St Olave's, St Peter's and All Saints'. The first two were
originally small but discrete alien Benedictine priories, but St Olave's
(originally a cell of Grestein) had gone by the 17thc. (although its site has
been excavated recently). All Saints' parish church was alongside St Mary's,
but was blown down by a storm in 1801 and its parishioners accommodated by the
addition of a N transept to St Mary's, using some of the old fabric. St Mary's
is a flint church of nave, chancel and W tower. The N
transept added in 1802 was enlarged to form a three-bay
N aisle in 1885. There is a N doorway without a porch
and a 12thc. S doorway under a 15thc. porch liberally
adorned with flushwork. The chancel is the same width
as the nave, with which it shares a roof, and has no chancel arch. It was 13thc. originally but was largely rebuilt
in 1885. To the N is an organ room and vestry. The W
tower is 14thc. in its lower stage, with a flowing W window and the arms of the
Uffords, Earls of Suffolk, above it. It originally had a spire but this had
collapsed by 1801 and was replaced with a pyramid roof. The present bell stage
and parapet, embattled and decorated with flushwork,
date from 1885.and brick diagonal buttresses have been added at the W. To the N
of the church stands a single-storey parish room dating from the early 19thc.
and once used as a school. The S nave doorway, heavily restored, is the only
Romanesque feature.
Parish church, formerly Benedictine house
Built of red sandstone ashlar, the church comprises a 12thc. nave with a three-bay N arcade opening into an aisle rebuiltc.1838, a 12thc. chancel with a 15thc. N chapel, and a 15thc. W tower. Romanesque sculpture is found in the S doorway of the nave, reset and protected by a modern porch, on corbel tables and buttresses, and in the chancel arch and N nave arcade.
