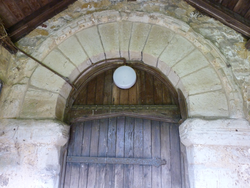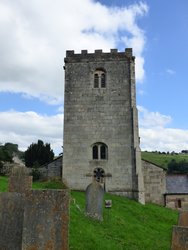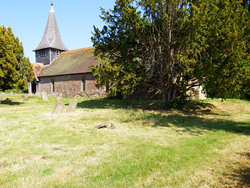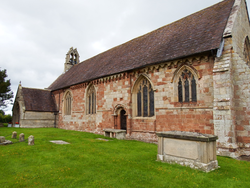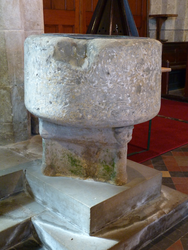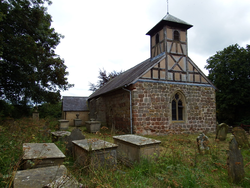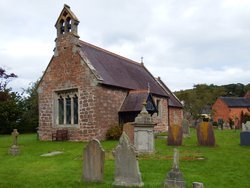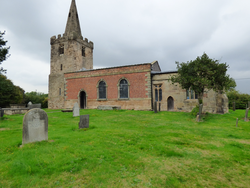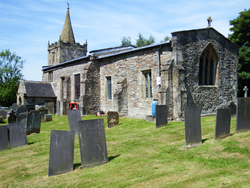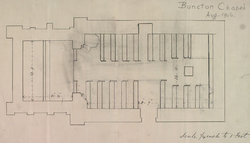
The Corpus of ROMANESQUE SCULPTURE in Britain & Ireland

Parish church, formerly chapel
Parish church, formerly chapel
Little Stretton is a small village in the Harborough district of Leicestershire, 6 miles SE of Leicester. The church stands to the N of the road through the village, and is a small ironstone building with a low nave and chancel in one, a S porch and a W tower. The S doorway and a plain blocked N doorway are 12thc. The Purbeck font is 13thc.
Parish church, formerly chapel
Brassington is a village in the Derbyshire Dales district of the county, 14 miles NW of Derby and 6 miles SW of Matlock. It is built largely from the local limestone is built on the S side of a steep valley with the church at its highest point, on the northern edge. This essentially 12thc church consists of a nave with a 12thc S arcade, a 13thc S porch, a W tower, 12thc except for its battlement, a N aisle added in 1879-81 by F. J. Robinson, and a chancel with a 12thc S aisle. There must have been a corbel table originally, and corbels have been reset on the W tower and elsewhere around the building. Other Romanesque features include the font and a reset chevron voussoir in the S porch.
Parish church, formerly chapel
Boraston is a village on the southern edge of Shropshire, close to the borders with Worcestershire and Herefordshire. The nearest town of any size is Kidderminster (Worcs), 17 miles to the east. The church stands in the centre of the village and consists of a long 4-bay nave with a raised chancel with a polygonal apse, and a modern N vestry. A tower at the W end of the nave has a S porch covering a 12thc doorway that was moved to this position from bay 3 of the nave. The N nave doorway is in its original position but blocked. The tower has a datestone for 1884 and consists of an ashlar lower storey, a weatherboarded bell stage and a shingled broach spire. The apse is also dated 1884, and the author of this restoration was Henry Curzon, paid for by Lord Northwick of Burford House, across the road. Romanesque work recorded here are the 2 doorways. A font of disputed date is also included.
Parish church, formerly chapel
Edstaston is a small village at the north of the county, 12 miles N of Shrewsbury. The church stands in the village centre, and is a single-cell church, nave and chancel in one, with a S porch and a vestry on the N side of the chancel. Apart from the two last named the building all belongs to the late-12thc. There is no tower but a 19thc double bell-turret on the W gable of the nave. The porch was added in 1710 and remodelled in 1875, when the W wall of the nave was rebuilt. There was a restoration by G. H. Birch in 1882-83.
Only two of the original 12thc windows survive; the rest being replaced with larger 14thc and 15thc windows in nave and chancel. Both sides of the church have late-12thc corbel tables with trefoil headed arches carried on simple roll corbels. The church is distinguished by its three elaborate doorways: the N and especially the S have fine late-12thc carving and even the Priest's doorway is grander than usual. All retain their original doors, decorated with ironwork. Apart from the features mentioned above, there is a 12thc recess in the nave.
Parish church, formerly chapel
Illston on the Hill is a small village in the Harborough district of SE Leicestershire, 7 miles N of Market Harborough. Illston is unusually a dead-end village, and the church is in the centre. St Michael's consists of a W tower, a clerestoreyed nave with S aisle and S porch, and a chancel. The fabric is largely of the late-13thc or later. It is built of coursed rubble stone and was restored by H. Goddard and Son in 1866-67. Only the font is Romanesque, and must be from an earlier building.
Parish church, formerly chapel
Hordley is a small village about four miles SW of Ellesmere and is centred on the church, a farm and a B and B which stand together on a bend in the lane running S out of Ellesmere. The church is a 12thc building of coursed and dressed red sandstone rubble with ashlar dressings; it consists of a single-aisled structure with a nave and chancel in one, and a S porch and a NE vestry added in the 19thc. The nave has a timber-framed W gable with a pyramid topped bellcote, probably added in the 15thc according to Newman. The building was restored in 1880. The only Romanesque feature is the blocked 12thc N doorway.
Parish church, formerly chapel
Lee Brockhurst is a small village, part of the civil parish of Moreton Corbet and Lee Brockhurst, about 12 miles SW of Market Drayton. The church lies to the N of the parish, on the N bank of the River Roden, and consists of a structure built in coursed sandstone rubble. It is a single-aisled 12thc church with a nave and chancel.
The S porch, bell-cote and a N vestry were added in 1884 when the building was restored. On the N and S walls of the nave two plain small 12thc windows survive. Romanesque sculpture is found on the the S doorway and one fragment that was lying loose in the porch in 1998 but was not there in 2023, when the church was found to be locked. It may have been moved inside.
Parish church, formerly chapel
Twyford is a village in the South Derbyshire district, on the River Trent on the southern otskirts of Derby. The church is on a lane runnning alongside the river to the S of the village centre. It consists of a nave, chancel and a small tower and spire at the west end. The church is predominantly of the 14thc, although there is a Norman chancel arch and the lower stage of the tower has lancet windows dating from the early-13th century. The nave is of faced with brick, - it resembles the style of work at Trusley church, Derbyshire. The only Romanesque feature is the chancel arch.
Parish church, formerly chapel
Kniveton is a village in the Derbyshire Dales district of the county, 3 miles NE of Ashbourne. The church is in the village centre and has an aisleless nave with a W gallery and a S porch, a W tower with a spire and a chancel with a N vestry. The nave and S doorway are 12thc work. The W tower is late 13thc with battlements and tower added in the 15th-16thc. Both nave and chancel were rebuilt with new windows in 1663. Construction is of coursed gritstone rubble with ashlar dressings.
Parish church, formerly chapel
Buncton is a small village in the Horsham district of West Sussex, 11 miles S of Horsham. All Saints is a small church built of flint and rubble in a rural location, comprising a single nave with opposing N and S doorways and a short, square-ended chancel. Until 2007 it was a chapel-of-ease to St Mary’s, Wiston, but in that year the status of the two churches was reversed. Romanesque sculpture is found on a number of reset fragments and on the chancel arch.
