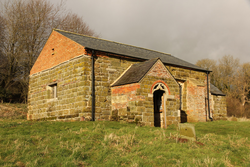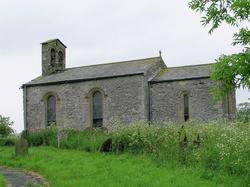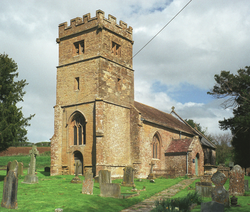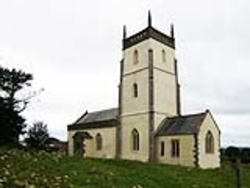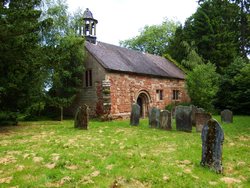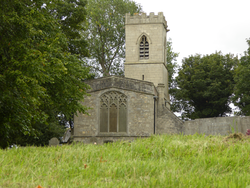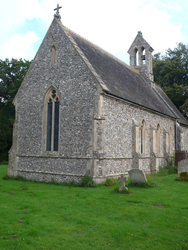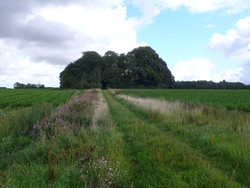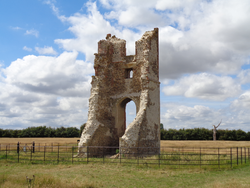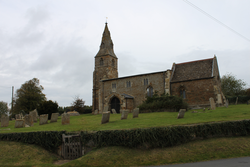
The Corpus of ROMANESQUE SCULPTURE in Britain & Ireland

Parish church, redundant
Parish church, redundant
On the southern slope of the Wolds stands this small, abandoned church of nave and chancel, isolated even from the tiny hamlet in East Lindsey with which it is associated. It consists of a nave and chancel with a S porch to the nave. A wooden screeen divides the nave from the chancel. Pevsner (1964, 384) reports a 'wonky brick bellcote' but this is no longer there. Construction is of greenstone. Since 1981 the church has been in the care of the Friends of Friendless Churches. The blocked N doorway of the nave is Romanesque.
Parish church, redundant
Littleborough is a hamlet in Nottinghamshire, 8 miles E of Retford, near to the River Trent which forms the Lincolnshire border. The church consists of an aisleless nave and chancel with a vestry on the N side. The fabric of the church is largely Romanesque and there are portions of herringbone masonary, for instance in the vestry. The church was restored in 1900. It was vested in the Churches Conservation Trust in 1993. The Romanesque features recorded here are the plain W doorway, the chancel arch and the font.
Parish church, redundant
Seavington is 3 mi east of Ilminster, and about 5 mi from Ham Hill, a major source of stone. The village name is thought to originate from 'seven settlements (vills)' (VCH). The fabric was originally 13thc, but now mostly 15thc-16thc, in Ham stone roughly cut and squared, with ashlar dressings. The church of St Mary (not to be confused with St Michael Seavington) was restored in 1880 and 1882. It consists of a two-bay chancel and four-bay nave with S porch and W tower; the font is Romanesque. The church is now in the care of the Churches Conservation Trust.
Parish church, redundant
The Mendip hamlet of Emborough (‘Emborrow’ on old maps) lies about 5 miles NE of Wells, Somerset. The site is high up at about 200m OD, on a gentle slope down towards the north which pulls the prospect in that direction, the view south being obscured by the rise of the hill. It rests on Jurassic geology comprising Mudstone and Limestone with some Chert (the last specifically under the church). The hamlet lies along a secondary but busy road which runs SW-NE along the eastern plateau of the Mendip Hills. The village is only about 3 miles from the former Fosse Way, and so however sequestered Emborough might now seem, it has not been isolated from the broader world throughout its history. The church lies within an angle of the secondary road to Chewton Mendip. It shows alterations of several periods, with a Gothic revival remodelling c. 1800 (Pevsner). The church is now in the care of the Churches Conservation Trust, who call it the church of St Mary the Virgin. There is a plain font.
Parish church, redundant
Woodcote is a village of a few houses and farm buildings, 2 miles S of Newport in the NE of the county, close to the Staffordshire border. The main building in the village is Woodcote Hall, originally the seat of the Cotes family. The hall was rebuilt for Charles Cecil Cotes in 1875 by F. P. Cockerell after a fire destroyed the earlier building, and it is now a residential care home. The church stands in its grounds, some 50 metres S of the hall and was made redundant in 2003. It is a small sandstone ashlar chapel with a tiled roof with gabled ends, coved eaves and an open bell turret on the W gable. The single cell building has nave and chancel in one. It was restored in 1883-84 when a N vestry was added and the E wall rebuilt. The only Romanesque feature is the late-12thc S doorway.
Parish church, redundant
The church stands in a highly unusual position in a loop of its northern parish boundary, several hundred yards away from the hamlet of Throapham on the B6463, and only a quarter of a mile from the parish church at Laughton-en-le-Morthen. The church is no longer used for services. It is kept in repair by the Churches Conservation Trust and usually locked.
The building consists of a Perpendicular tower, a S porch and a chancel that were both rebuilt in 1709, and a much older nave, with aisles, dated to the late 12thc and early 13thc. Only the waterleaf capitals of the round-headed doorway are clearly Romanesque.
Parish church, redundant
Rebuilt in 1853-4 with 13th and 14thc-style mouldings, St Mary's now contains no other Romanesque sculpture than its simple font and, possibly, some corbels reset in the vestry. According to Samuel Lewis, writing in 1848 before its reconstruction, the church was then 'in the Early English style.'
Parish church, redundant
A small, redundant, two-cell, round-towered church, All Saints stands isolated and all but inaccessible in the middle of a field, completely engulfed by tall trees. The chancel arch - pointed and with chamfered jambs and a single dogtooth motif - has all the appearances of being 13thC, but in Pevsner's view 'could well be Norman,' remodelled during the 1855 restoration by Frederick Preedy.
Parish church, redundant
Godwick is a deserted medieval village (DMV) in NW Norfolk, sited immediately NE of Tittleshall, about 4.5 miles S of Fakenham. The remains of the W tower of the parish church of All Saints comprise the only remnants visible above ground, although the site of the village is exceptionally well preserved as a series of earthworks. From 1630 the priest was shared with Tittleshall, and the parishes were formally united in the 19thc.
The tower has a complex history. It appears to have been built in the later medieval period, perhaps in the 15thc. Its upper section appears to have collapsed by 1596 on the evidence of a contemporary map, and the building was described as utterly ruined in 1602.
However, the upper section of the tower appears to have been rebuilt around this time in brick and flint with moulded brick windows, incorporating re-set early masonry (See Comments). The tower was probably rebuilt to act as a folly to the now lost Old Hall, and especially for the Great Barn, which directly faces it, built in 1597. The E half of the tower fell during a storm in 1981, leaving the ruined tower as it appears today. The remains have recently been stabilised and incorporate some re-set Romanesque fragments.
Parish church, redundant
The villge of Wardley is stied about 2 miles W of Uppingham in Rutland, East Midlands. Situated on a raised elevated churchyard, St. Botolph’s has an aisleless 13th c. nave, 14th c. W tower and clerestory, and a chancel rebuilt in 1871. Romanesque features include the N and S nave doorways. Closed to regular worship in 2010, St. Botolph’s has been in the care of the Churches Conservation Trust since 2016.
